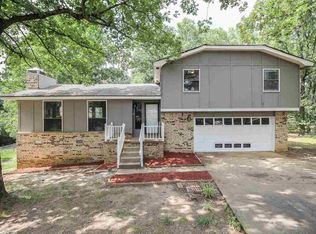Looking for a nice home to sit out on the back deck and hear the water flowing through the creek? Here it is! Have great BBQ's in this back yard! Fenced for kids and pets! NEW Carpet in the bedrooms, Laminate in the upstairs landing& downstairs foyer, tile in the half bath! Newer kitchen cabinets and back splash. Great Living room with a wood burning fireplace! Tankless water heater and much more! Sq foot is approx. please measure. See agent remarks!
This property is off market, which means it's not currently listed for sale or rent on Zillow. This may be different from what's available on other websites or public sources.
