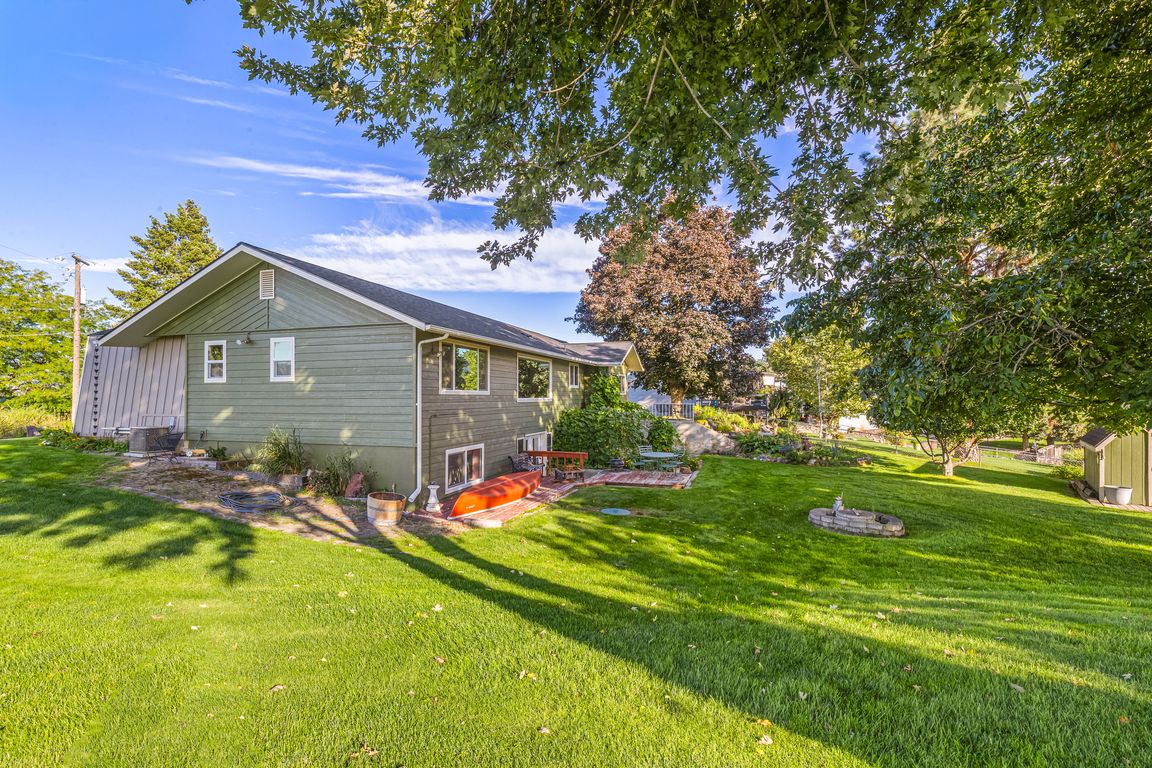
Active
$449,500
4beds
2baths
2,321sqft
2804 Grandview Dr, Clarkston, WA 99403
4beds
2baths
2,321sqft
Single family residence
Built in 1965
0.44 Acres
2 Attached garage spaces
$194 price/sqft
What's special
Mature landscapingFinished walkout basementOak hardwood floorsLush lawnPark-like setting
Spacious 4 bedroom, 2 bathroom home in a quiet Heights neighborhood on a peaceful street! This property offers 3 main-level bedrooms plus a finished walkout basement for added living space. The main floor features oak hardwood floors in the bedrooms and under the carpet, ready to be revealed. Recent updates include ...
- 16 days |
- 936 |
- 34 |
Source: IMLS,MLS#: 98962157
Travel times
Living Room
Kitchen
Primary Bedroom
Zillow last checked: 7 hours ago
Listing updated: October 01, 2025 at 05:16pm
Listed by:
Brian Wilson 208-305-6257,
Windermere Lewiston
Source: IMLS,MLS#: 98962157
Facts & features
Interior
Bedrooms & bathrooms
- Bedrooms: 4
- Bathrooms: 2
- Main level bathrooms: 1
- Main level bedrooms: 3
Primary bedroom
- Level: Main
Bedroom 2
- Level: Main
Bedroom 3
- Level: Main
Bedroom 4
- Level: Lower
Family room
- Level: Lower
Kitchen
- Level: Main
Living room
- Level: Main
Heating
- Forced Air, Natural Gas
Cooling
- Central Air
Appliances
- Included: Dishwasher, Oven/Range Freestanding
Features
- Den/Office, Family Room, Laminate Counters, Number of Baths Main Level: 1, Number of Baths Below Grade: 1
- Flooring: Hardwood, Carpet, Vinyl
- Basement: Daylight,Walk-Out Access
- Has fireplace: No
Interior area
- Total structure area: 2,321
- Total interior livable area: 2,321 sqft
- Finished area above ground: 1,371
- Finished area below ground: 950
Property
Parking
- Total spaces: 2
- Parking features: Attached
- Attached garage spaces: 2
Features
- Levels: Single with Below Grade
- Fencing: Metal
- Has view: Yes
Lot
- Size: 0.44 Acres
- Features: 10000 SF - .49 AC, Views, Chickens, Corner Lot, Auto Sprinkler System, Full Sprinkler System
Details
- Parcel number: 108404001000000000
Construction
Type & style
- Home type: SingleFamily
- Property subtype: Single Family Residence
Materials
- Frame, HardiPlank Type, Wood Siding
- Roof: Composition,Architectural Style
Condition
- Year built: 1965
Utilities & green energy
- Sewer: Septic Tank
- Water: Public
- Utilities for property: Cable Connected, Broadband Internet
Community & HOA
Location
- Region: Clarkston
Financial & listing details
- Price per square foot: $194/sqft
- Tax assessed value: $182,900
- Annual tax amount: $4,055
- Date on market: 9/19/2025
- Listing terms: Cash,Conventional,FHA,USDA Loan,VA Loan
- Ownership: Fee Simple
- Road surface type: Paved