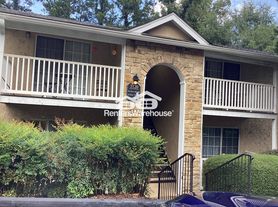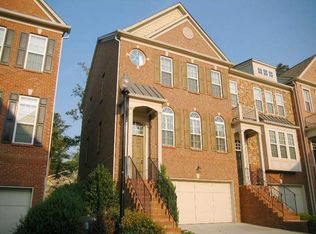Located close to Vinings Village, this townhome combines comfort and convenience with easy access to local restaurants, shops, and community amenities. Main Level The main level features an open staircase leading to a spacious living room with a fireplace. The kitchen includes a large island, granite countertops, stainless steel appliances, and a breakfast area that opens to a private deck with wooded views. A powder room adds convenience for guests. Upper Level The upper level has a large master bedroom with an en-suite bathroom, including a soaking tub, walk-in shower, and dual vanities. A secondary bedroom with its own well-appointed bathroom provides additional comfort. Lower Level The lower level offers a bedroom with a private en-suite bathroom and access to a secluded patio, ideal for guests or a home office. Additional Features The home includes a two-car garage with a storage nook for extra space. Location Steps from Vinings Village, this townhome offers quick access to dining, shopping, and local attractions, blending suburban calm with urban convenience. Schedule a visit to see this well-designed home today.
Listings identified with the FMLS IDX logo come from FMLS and are held by brokerage firms other than the owner of this website. The listing brokerage is identified in any listing details. Information is deemed reliable but is not guaranteed. 2025 First Multiple Listing Service, Inc.
Townhouse for rent
$3,100/mo
2804 Loftview Sq #3, Atlanta, GA 30339
3beds
2,376sqft
Price may not include required fees and charges.
Townhouse
Available now
Cats, dogs OK
Central air, ceiling fan
In unit laundry
Garage parking
Central, forced air, fireplace
What's special
Large islandOpen staircaseStainless steel appliancesBreakfast areaGranite countertopsWalk-in showerSecluded patio
- 29 days
- on Zillow |
- -- |
- -- |
Travel times
Looking to buy when your lease ends?
Consider a first-time homebuyer savings account designed to grow your down payment with up to a 6% match & 3.83% APY.
Facts & features
Interior
Bedrooms & bathrooms
- Bedrooms: 3
- Bathrooms: 3
- Full bathrooms: 2
- 1/2 bathrooms: 1
Heating
- Central, Forced Air, Fireplace
Cooling
- Central Air, Ceiling Fan
Appliances
- Included: Dishwasher, Disposal, Microwave, Oven, Range, Refrigerator
- Laundry: In Unit, Upper Level
Features
- Ceiling Fan(s), Double Vanity, Entrance Foyer, High Ceilings 10 ft Lower, High Ceilings 10 ft Main, High Ceilings 10 ft Upper, High Speed Internet, Low Flow Plumbing Fixtures
- Flooring: Carpet, Hardwood
- Has basement: Yes
- Has fireplace: Yes
Interior area
- Total interior livable area: 2,376 sqft
Property
Parking
- Parking features: Driveway, Garage, Covered
- Has garage: Yes
- Details: Contact manager
Features
- Stories: 2
- Exterior features: Contact manager
Details
- Parcel number: 17088400180
Construction
Type & style
- Home type: Townhouse
- Property subtype: Townhouse
Materials
- Roof: Composition
Condition
- Year built: 2006
Building
Management
- Pets allowed: Yes
Community & HOA
Location
- Region: Atlanta
Financial & listing details
- Lease term: 12 Months
Price history
| Date | Event | Price |
|---|---|---|
| 9/7/2025 | Listed for rent | $3,100+3.3%$1/sqft |
Source: FMLS GA #7645369 | ||
| 3/6/2024 | Listing removed | -- |
Source: FMLS GA #7315685 | ||
| 2/4/2024 | Price change | $3,000-6.3%$1/sqft |
Source: FMLS GA #7315685 | ||
| 12/20/2023 | Price change | $3,200+10.3%$1/sqft |
Source: FMLS GA #7315685 | ||
| 11/10/2022 | Listed for rent | $2,900+1.8%$1/sqft |
Source: Zillow Rental Network_1 #7142206 | ||

