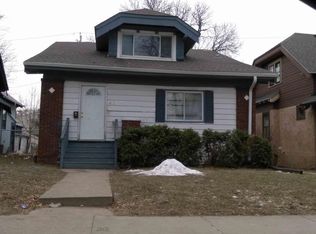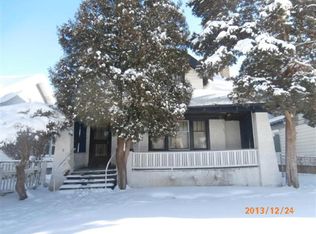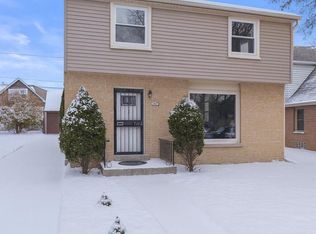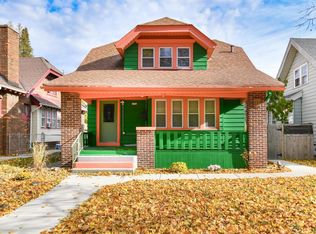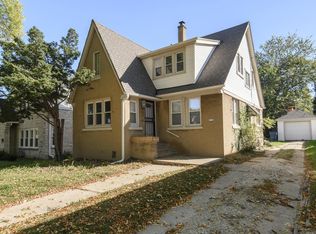Stunning and completely renovated 5 bedroom 2 full bath home in Milwaukee's Sherman Park neighborhood! Situated on a desirable corner lot just blocks from Sherman Park. This home has been updated with exceptional attention to detail throughout. Every update from the modern finishes to the thoughtfully designed spaces must be seen in person to truly appreciate. Spacious and bright the home offers a functional layout perfect for those who love extra room. A 1 car detached garage adds convenience and the prime location provides easy access to parks schools shopping and transit. Don't miss this gem of a home!
Active
Street View
$199,900
2804 North 38th STREET, Milwaukee, WI 53210
5beds
1,800sqft
Est.:
Single Family Residence
Built in 1919
5,227.2 Square Feet Lot
$198,400 Zestimate®
$111/sqft
$-- HOA
What's special
Modern finishesThoughtfully designed spacesDesirable corner lot
- 8 hours |
- 88 |
- 1 |
Zillow last checked: 8 hours ago
Listing updated: 21 hours ago
Listed by:
Holly Speranza 414-517-3387,
Keller Williams-MNS Wauwatosa
Source: WIREX MLS,MLS#: 1944906 Originating MLS: Metro MLS
Originating MLS: Metro MLS
Tour with a local agent
Facts & features
Interior
Bedrooms & bathrooms
- Bedrooms: 5
- Bathrooms: 2
- Full bathrooms: 2
- Main level bedrooms: 2
Primary bedroom
- Level: Upper
- Area: 156
- Dimensions: 13 x 12
Bedroom 2
- Level: Upper
- Area: 120
- Dimensions: 12 x 10
Bedroom 3
- Level: Upper
- Area: 120
- Dimensions: 12 x 10
Bedroom 4
- Level: Main
- Area: 132
- Dimensions: 12 x 11
Bedroom 5
- Level: Main
- Area: 120
- Dimensions: 12 x 10
Bathroom
- Features: Tub Only, Ceramic Tile, Shower Over Tub, Shower Stall
Dining room
- Level: Main
- Area: 165
- Dimensions: 15 x 11
Kitchen
- Level: Main
- Area: 150
- Dimensions: 15 x 10
Living room
- Level: Main
- Area: 300
- Dimensions: 20 x 15
Heating
- Natural Gas, Forced Air
Features
- Basement: Full
Interior area
- Total structure area: 1,800
- Total interior livable area: 1,800 sqft
Property
Parking
- Total spaces: 1
- Parking features: Detached, 1 Car
- Garage spaces: 1
Features
- Levels: One and One Half
- Stories: 1
Lot
- Size: 5,227.2 Square Feet
- Features: Sidewalks
Details
- Parcel number: 3080860000
- Zoning: RS6
Construction
Type & style
- Home type: SingleFamily
- Architectural style: Bungalow
- Property subtype: Single Family Residence
Materials
- Stucco/Slate, Vinyl Siding
Condition
- 21+ Years
- New construction: No
- Year built: 1919
Utilities & green energy
- Sewer: Public Sewer
- Water: Public
Community & HOA
Location
- Region: Milwaukee
- Municipality: Milwaukee
Financial & listing details
- Price per square foot: $111/sqft
- Tax assessed value: $94,200
- Annual tax amount: $2,356
- Date on market: 12/10/2025
- Inclusions: Any Items Left By Seller At Property Upon Closing
- Exclusions: Seller's Personal Items
Estimated market value
$198,400
$188,000 - $208,000
$2,041/mo
Price history
Price history
| Date | Event | Price |
|---|---|---|
| 12/10/2025 | Listed for sale | $199,900-13%$111/sqft |
Source: | ||
| 12/2/2025 | Listing removed | $229,900$128/sqft |
Source: | ||
| 11/10/2025 | Price change | $229,900-8%$128/sqft |
Source: | ||
| 10/22/2025 | Price change | $249,900-7.4%$139/sqft |
Source: | ||
| 10/10/2025 | Listed for sale | $269,900+100.1%$150/sqft |
Source: | ||
Public tax history
Public tax history
| Year | Property taxes | Tax assessment |
|---|---|---|
| 2022 | $2,067 +28.9% | $86,800 +50.7% |
| 2021 | $1,603 | $57,600 |
| 2020 | $1,603 | $57,600 |
Find assessor info on the county website
BuyAbility℠ payment
Est. payment
$1,330/mo
Principal & interest
$958
Property taxes
$302
Home insurance
$70
Climate risks
Neighborhood: Sherman Park
Nearby schools
GreatSchools rating
- 3/10Metcalfe SchoolGrades: PK-8Distance: 0.7 mi
- 4/10Washington High School of Information TechnologyGrades: 9-12Distance: 0.5 mi
- NAStarms Early Childhood CenterGrades: PK-KDistance: 1 mi
Schools provided by the listing agent
- District: Milwaukee
Source: WIREX MLS. This data may not be complete. We recommend contacting the local school district to confirm school assignments for this home.
- Loading
- Loading
