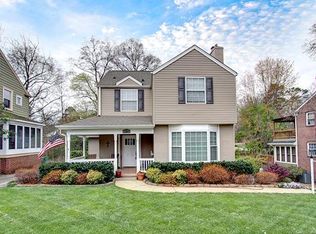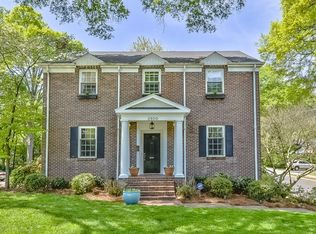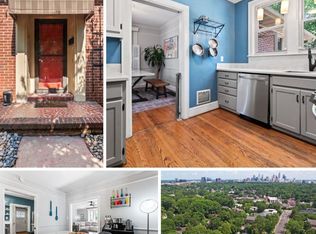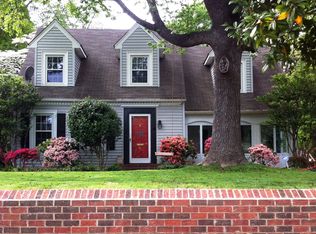Closed
$810,000
2804 Park Rd, Charlotte, NC 28209
4beds
2,279sqft
Single Family Residence
Built in 1934
0.24 Acres Lot
$967,000 Zestimate®
$355/sqft
$3,505 Estimated rent
Home value
$967,000
$899,000 - $1.04M
$3,505/mo
Zestimate® history
Loading...
Owner options
Explore your selling options
What's special
BEST PRICE IN SEDGEFIELD AND OH WHAT A GREAT HOUSE!! Two Story w/fin. Bsmt. Refin. Hardwoods on the main & upper levels, a spacious living/great room with a bay window, and a dining room with sliding doors that lead to an expansive deck. The kitchen is a chef's dream, with quartz countertops, white raised panel cabinets, handsome appliance package, plenty of pantry space, and shiplap ceiling. The upper level has two secondary bedrooms and the primary suite, all with updated bathrooms. The basement level has been recently finished with a new electrical panel box, a den/recreation room with an exterior door to the patio, a fourth bedroom with a luxurious bathroom, and new windows, moldings, and vinyl plank flooring. This space could be used as an in-law or nanny suite. The backyard is a private oasis, with a fence, a storage shed, a fire pit, and lots of greenery. This home is in an ideal location, close to major hospitals, downtown, SouthEnd, and Freedom Park. Lots of House for the $$.
Zillow last checked: 8 hours ago
Listing updated: February 19, 2024 at 07:30am
Listing Provided by:
Geoff Campbell geoffcampbell@carolina.rr.com,
Geoff Campbell Realty Inc
Bought with:
Non Member
Canopy Administration
Source: Canopy MLS as distributed by MLS GRID,MLS#: 4071189
Facts & features
Interior
Bedrooms & bathrooms
- Bedrooms: 4
- Bathrooms: 4
- Full bathrooms: 3
- 1/2 bathrooms: 1
Primary bedroom
- Level: Upper
- Area: 173.28 Square Feet
- Dimensions: 10' 10" X 16' 0"
Primary bedroom
- Level: Upper
Bedroom s
- Level: Upper
- Area: 135.19 Square Feet
- Dimensions: 12' 8" X 10' 8"
Bedroom s
- Level: Upper
- Area: 138.71 Square Feet
- Dimensions: 13' 0" X 10' 8"
Bedroom s
- Level: Basement
- Area: 101.7 Square Feet
- Dimensions: 10' 2" X 10' 0"
Bedroom s
- Level: Upper
Bedroom s
- Level: Upper
Bedroom s
- Level: Basement
Bathroom half
- Level: Main
Bathroom full
- Level: Upper
Bathroom full
- Level: Upper
Bathroom full
- Level: Basement
Bathroom half
- Level: Main
Bathroom full
- Level: Upper
Bathroom full
- Level: Upper
Bathroom full
- Level: Basement
Breakfast
- Level: Main
- Area: 75.79 Square Feet
- Dimensions: 13' 0" X 5' 10"
Breakfast
- Level: Main
Dining room
- Level: Main
- Area: 151.71 Square Feet
- Dimensions: 13' 0" X 11' 8"
Dining room
- Level: Main
Great room
- Features: None
- Level: Main
- Area: 257.79 Square Feet
- Dimensions: 19' 10" X 13' 0"
Great room
- Level: Main
Kitchen
- Features: Breakfast Bar, Ceiling Fan(s), Kitchen Island
- Level: Main
- Area: 126.39 Square Feet
- Dimensions: 10' 10" X 11' 8"
Kitchen
- Level: Main
Laundry
- Level: Basement
Laundry
- Level: Basement
Recreation room
- Level: Basement
- Area: 282 Square Feet
- Dimensions: 12' 0" X 23' 6"
Recreation room
- Level: Basement
Heating
- Central, Forced Air, Natural Gas
Cooling
- Central Air
Appliances
- Included: Dishwasher, Disposal, Electric Cooktop, Electric Oven, Gas Water Heater, Microwave, Plumbed For Ice Maker, Self Cleaning Oven, Tankless Water Heater, Wall Oven
- Laundry: Electric Dryer Hookup, In Basement, Utility Room, Washer Hookup
Features
- Breakfast Bar, Built-in Features, Kitchen Island, Pantry, Storage
- Flooring: Tile, Vinyl, Wood
- Doors: Insulated Door(s)
- Windows: Insulated Windows
- Basement: Finished
- Attic: Pull Down Stairs
- Fireplace features: Living Room, Other - See Remarks
Interior area
- Total structure area: 1,651
- Total interior livable area: 2,279 sqft
- Finished area above ground: 1,651
- Finished area below ground: 628
Property
Parking
- Total spaces: 4
- Parking features: Driveway
- Uncovered spaces: 4
- Details: Deep Driveway with Ample Parking at rear of house. Plenty of room to back up and drive out of driveway vs. backing into Park Road traffic.
Features
- Levels: Two
- Stories: 2
- Patio & porch: Covered, Deck, Front Porch
- Exterior features: Fire Pit, Storage
- Fencing: Back Yard,Fenced
Lot
- Size: 0.24 Acres
- Dimensions: 60 x 175 x 60 x 175
- Features: Wooded
Details
- Parcel number: 14709306
- Zoning: SFR
- Special conditions: Standard
Construction
Type & style
- Home type: SingleFamily
- Architectural style: Transitional
- Property subtype: Single Family Residence
Materials
- Brick Partial
- Roof: Shingle
Condition
- New construction: No
- Year built: 1934
Utilities & green energy
- Sewer: Public Sewer
- Water: City
- Utilities for property: Cable Available
Green energy
- Energy efficient items: Insulation
Community & neighborhood
Security
- Security features: Carbon Monoxide Detector(s), Smoke Detector(s)
Location
- Region: Charlotte
- Subdivision: Sedgefield
Other
Other facts
- Listing terms: Cash,Conventional
- Road surface type: Concrete, Paved
Price history
| Date | Event | Price |
|---|---|---|
| 6/18/2025 | Listing removed | $4,295$2/sqft |
Source: Zillow Rentals Report a problem | ||
| 6/9/2025 | Listed for rent | $4,295$2/sqft |
Source: Zillow Rentals Report a problem | ||
| 6/8/2025 | Listing removed | $860,000$377/sqft |
Source: | ||
| 5/19/2025 | Price change | $860,000-1.7%$377/sqft |
Source: | ||
| 5/8/2025 | Listed for sale | $875,000+8%$384/sqft |
Source: | ||
Public tax history
| Year | Property taxes | Tax assessment |
|---|---|---|
| 2025 | -- | $684,100 |
| 2024 | $5,334 +3.4% | $684,100 |
| 2023 | $5,157 +3.5% | $684,100 +35.9% |
Find assessor info on the county website
Neighborhood: Sedgefield
Nearby schools
GreatSchools rating
- NASedgefield ElementaryGrades: PK-2Distance: 0.7 mi
- 3/10Sedgefield MiddleGrades: 6-8Distance: 0.3 mi
- 7/10Myers Park HighGrades: 9-12Distance: 2 mi
Schools provided by the listing agent
- Elementary: Sedgefield
- Middle: Sedgefield
- High: Myers Park
Source: Canopy MLS as distributed by MLS GRID. This data may not be complete. We recommend contacting the local school district to confirm school assignments for this home.
Get a cash offer in 3 minutes
Find out how much your home could sell for in as little as 3 minutes with a no-obligation cash offer.
Estimated market value
$967,000



