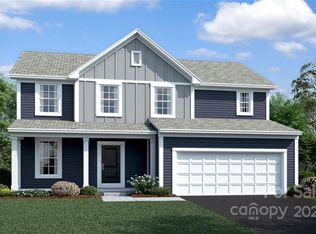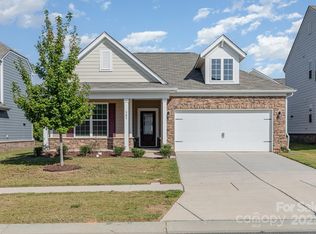Closed
$312,000
2804 Trinity St, Monroe, NC 28110
3beds
1,601sqft
Townhouse
Built in 2023
0.05 Acres Lot
$302,200 Zestimate®
$195/sqft
$1,844 Estimated rent
Home value
$302,200
$287,000 - $317,000
$1,844/mo
Zestimate® history
Loading...
Owner options
Explore your selling options
What's special
Welcome Home to this charming Wylie townhome w/ 1601 sq. ft 3 BR, a 1-car garage, a private back patio. Whether you make your way in through the 1-car garage or the front door, you'll find yourself in the foyer. Step past the powder room and into the main living area, where you'll find your kitchen, dining area, and family room. Your kitchen features an abundance of counter space w/ a center island. Prep your favorite meals and serve them in the adjacent dining area or outside on the back patio that backs up to a wooded area to enjoy your meal in the fresh air! Head upstairs and find all 3 bedrooms, a full hall bathroom, and the second-floor laundry room. Your owner’s suite sits at the back of the townhome and features a tray ceiling and WIC across from the bathroom, which comes with a shower, and a double vanity. You'll love the designer features including granite tops in the kitchen w/tile backsplash and low maintenance laminate throughout 1st floor
Zillow last checked: 8 hours ago
Listing updated: February 23, 2024 at 06:54am
Listing Provided by:
Alan Beulah abeulah@mihomes.com,
M/I Homes
Bought with:
Raghu Vemuri
Coldwell Banker Realty
Source: Canopy MLS as distributed by MLS GRID,MLS#: 4091027
Facts & features
Interior
Bedrooms & bathrooms
- Bedrooms: 3
- Bathrooms: 3
- Full bathrooms: 2
- 1/2 bathrooms: 1
Primary bedroom
- Features: Tray Ceiling(s), Walk-In Closet(s)
- Level: Upper
Bedroom s
- Level: Upper
Bedroom s
- Level: Upper
Bathroom half
- Level: Main
Bathroom full
- Level: Upper
Bathroom full
- Level: Upper
Dining area
- Features: Open Floorplan
- Level: Main
Family room
- Features: Open Floorplan
- Level: Main
Kitchen
- Features: Kitchen Island, Open Floorplan
- Level: Main
Heating
- Natural Gas, Zoned
Cooling
- Central Air, Electric, Zoned
Appliances
- Included: Convection Oven, Dishwasher, Electric Water Heater, Gas Range, Microwave, Plumbed For Ice Maker
- Laundry: In Hall, Laundry Closet, Upper Level
Features
- Kitchen Island, Open Floorplan, Pantry, Tray Ceiling(s)(s), Walk-In Closet(s)
- Flooring: Carpet, Laminate, Vinyl
- Windows: Insulated Windows
- Has basement: No
- Attic: Pull Down Stairs
Interior area
- Total structure area: 1,601
- Total interior livable area: 1,601 sqft
- Finished area above ground: 1,601
- Finished area below ground: 0
Property
Parking
- Total spaces: 1
- Parking features: Driveway, Attached Garage, Garage Door Opener, Garage Faces Front, Garage on Main Level
- Attached garage spaces: 1
- Has uncovered spaces: Yes
Features
- Levels: Two
- Stories: 2
- Entry location: Main
- Patio & porch: Patio
- Exterior features: Lawn Maintenance
- Pool features: Community
Lot
- Size: 0.05 Acres
- Dimensions: 21 x 96
Details
- Parcel number: 09177224
- Zoning: R-40
- Special conditions: Standard
Construction
Type & style
- Home type: Townhouse
- Architectural style: Traditional
- Property subtype: Townhouse
Materials
- Brick Partial, Fiber Cement
- Foundation: Slab
- Roof: Fiberglass
Condition
- New construction: Yes
- Year built: 2023
Details
- Builder model: Wylie C
- Builder name: M/I Homes
Utilities & green energy
- Sewer: Public Sewer
- Water: City
- Utilities for property: Cable Available, Wired Internet Available
Community & neighborhood
Security
- Security features: Carbon Monoxide Detector(s), Smoke Detector(s)
Community
- Community features: Cabana, Playground, Sidewalks, Street Lights
Location
- Region: Monroe
- Subdivision: Kellerton Place
HOA & financial
HOA
- Has HOA: Yes
- HOA fee: $186 monthly
- Association name: Kuester
- Association phone: 803-803-0004
Other
Other facts
- Listing terms: Cash,Conventional,FHA,VA Loan
- Road surface type: Concrete, Paved
Price history
| Date | Event | Price |
|---|---|---|
| 3/7/2024 | Listing removed | -- |
Source: Zillow Rentals | ||
| 2/22/2024 | Listed for rent | $1,750$1/sqft |
Source: Zillow Rentals | ||
| 2/21/2024 | Sold | $312,000-3.3%$195/sqft |
Source: | ||
| 1/16/2024 | Pending sale | $322,565$201/sqft |
Source: | ||
| 12/7/2023 | Price change | $322,565-2.4%$201/sqft |
Source: | ||
Public tax history
| Year | Property taxes | Tax assessment |
|---|---|---|
| 2025 | $2,819 +9.9% | $322,500 +37.1% |
| 2024 | $2,566 +473.9% | $235,300 +473.9% |
| 2023 | $447 | $41,000 |
Find assessor info on the county website
Neighborhood: 28110
Nearby schools
GreatSchools rating
- 9/10Unionville Elementary SchoolGrades: PK-5Distance: 4.7 mi
- 9/10Piedmont Middle SchoolGrades: 6-8Distance: 5.5 mi
- 7/10Piedmont High SchoolGrades: 9-12Distance: 5.7 mi
Schools provided by the listing agent
- Elementary: Unionville
- Middle: Piedmont
- High: Piedmont
Source: Canopy MLS as distributed by MLS GRID. This data may not be complete. We recommend contacting the local school district to confirm school assignments for this home.
Get a cash offer in 3 minutes
Find out how much your home could sell for in as little as 3 minutes with a no-obligation cash offer.
Estimated market value
$302,200
Get a cash offer in 3 minutes
Find out how much your home could sell for in as little as 3 minutes with a no-obligation cash offer.
Estimated market value
$302,200

