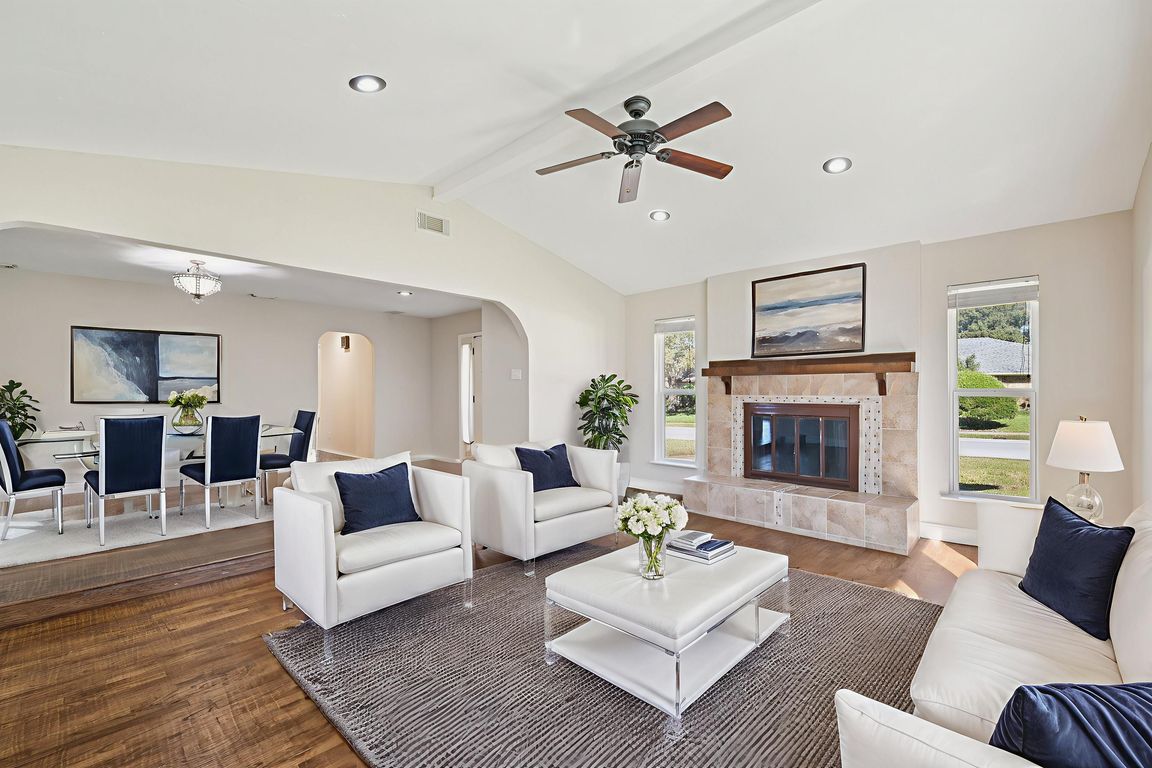
For sale
$399,900
4beds
1,911sqft
2804 Winterstone Dr, Plano, TX 75023
4beds
1,911sqft
Single family residence
Built in 1976
9,147 sqft
2 Attached garage spaces
$209 price/sqft
What's special
Gleaming granite countertopsGranite vanitiesSpacious kitchenCeramic tilePlenty of cabinet space
Welcome to 2804 Winterstone Drive, a beautifully maintained traditional-style home nestled in the heart of Plano, TX. This 4-bedroom, 2-bathroom gem offers 1,911 square feet of well-designed living space, blending comfort, style, and functionality. From the moment you step inside, you’ll notice the stunning hand-scraped, nail-down hardwood floors that flow throughout ...
- 1 day |
- 528 |
- 33 |
Source: NTREIS,MLS#: 21048907
Travel times
Living Room
Kitchen
Primary Bedroom
Zillow last checked: 8 hours ago
Listing updated: 20 hours ago
Listed by:
Justin Croft 0638854 214-213-7200,
Berkshire HathawayHS PenFed TX 214-257-1111
Source: NTREIS,MLS#: 21048907
Facts & features
Interior
Bedrooms & bathrooms
- Bedrooms: 4
- Bathrooms: 2
- Full bathrooms: 2
Primary bedroom
- Level: First
- Dimensions: 15 x 13
Bedroom
- Level: First
- Dimensions: 11 x 11
Bedroom
- Level: First
- Dimensions: 11 x 10
Bedroom
- Level: First
- Dimensions: 11 x 11
Breakfast room nook
- Level: First
- Dimensions: 6 x 9
Dining room
- Level: First
- Dimensions: 11 x 19
Kitchen
- Level: First
- Dimensions: 12 x 15
Living room
- Level: First
- Dimensions: 15 x 19
Utility room
- Level: First
- Dimensions: 7 x 2
Heating
- Central
Cooling
- Central Air
Appliances
- Included: Dishwasher, Electric Range, Disposal, Microwave
Features
- Decorative/Designer Lighting Fixtures, High Speed Internet, Cable TV
- Flooring: Carpet, Tile, Wood
- Windows: Window Coverings
- Has basement: No
- Number of fireplaces: 1
- Fireplace features: Living Room
Interior area
- Total interior livable area: 1,911 sqft
Video & virtual tour
Property
Parking
- Total spaces: 2
- Parking features: Garage Faces Rear
- Attached garage spaces: 2
Features
- Levels: One
- Stories: 1
- Patio & porch: Patio
- Pool features: None
- Fencing: Wood
Lot
- Size: 9,147.6 Square Feet
- Features: Interior Lot
Details
- Parcel number: R056000700401
Construction
Type & style
- Home type: SingleFamily
- Architectural style: Traditional,Detached
- Property subtype: Single Family Residence
Materials
- Brick
- Foundation: Slab
- Roof: Composition
Condition
- Year built: 1976
Utilities & green energy
- Sewer: Public Sewer
- Water: Public
- Utilities for property: Sewer Available, Water Available, Cable Available
Community & HOA
Community
- Security: Smoke Detector(s)
- Subdivision: Parker Road Estates West 1-W
HOA
- Has HOA: No
Location
- Region: Plano
Financial & listing details
- Price per square foot: $209/sqft
- Tax assessed value: $401,819
- Annual tax amount: $6,790
- Date on market: 11/3/2025
- Listing terms: Cash,Conventional,FHA,VA Loan
- Exclusions: ***BOOK ON SHOWINGTIME ONLY***