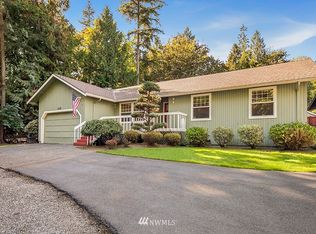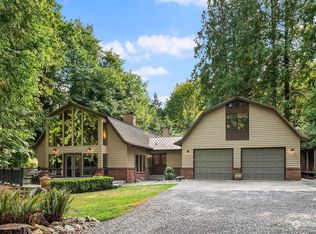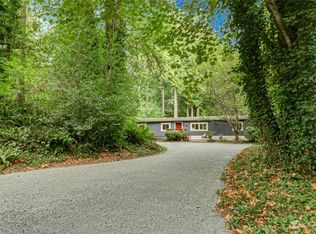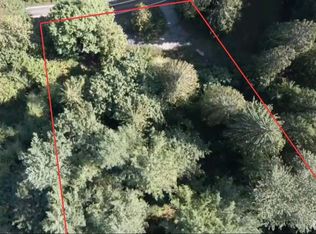Sold
Listed by:
Damon McGruder,
DRM Premier Real Estate,
Nhut Dang,
DRM Premier Real Estate
Bought with: WaLaw Realty LLC
$1,510,000
28040 NE Union Hill Road, Redmond, WA 98053
4beds
5,190sqft
Single Family Residence
Built in 1979
1.02 Acres Lot
$1,738,200 Zestimate®
$291/sqft
$5,253 Estimated rent
Home value
$1,738,200
$1.56M - $1.93M
$5,253/mo
Zestimate® history
Loading...
Owner options
Explore your selling options
What's special
Welcome to this beautifully designed masterpiece w/perfect balance of modern style, luxury, quality craftsmanship, space & modern technology. Grand entry w/custom iron door opens to soaring vaulted ceiling leads to gourmet chef’s kitchen w/oversized island, luxury S/S appliances, fixtures & Butler’s pantry. Main house has big bonus room can be used as office, gym, play rm, etc & even BIGGER BONUS- Detached MIL w/kitchen, living, bathroom & 2 extra rooms have endless possibilities for your imagination! Relax & entertain year round on 2 huge decks & patio. Completely remodeled w/everything new including smart features throughout the house. Located in desirable Ames Lake community & schools. Must see!
Zillow last checked: 8 hours ago
Listing updated: November 24, 2023 at 08:26am
Listed by:
Damon McGruder,
DRM Premier Real Estate,
Nhut Dang,
DRM Premier Real Estate
Bought with:
Claire Kather, 91362
WaLaw Realty LLC
Source: NWMLS,MLS#: 2070469
Facts & features
Interior
Bedrooms & bathrooms
- Bedrooms: 4
- Bathrooms: 3
- Full bathrooms: 1
- 3/4 bathrooms: 2
Primary bedroom
- Level: Second
Bedroom
- Level: Second
Bedroom
- Level: Second
Bedroom
- Level: Second
Bathroom three quarter
- Level: Second
Bathroom three quarter
- Level: Lower
Bathroom full
- Level: Second
Bonus room
- Level: Lower
Entry hall
- Level: Main
Family room
- Level: Lower
Kitchen with eating space
- Level: Main
Living room
- Level: Lower
Rec room
- Level: Main
Utility room
- Level: Lower
Heating
- Fireplace(s), Forced Air
Cooling
- Central Air
Appliances
- Included: Dishwasher, Garbage Disposal, Microwave, Refrigerator, StoveRange, Water Heater: Tankless, Water Heater Location: Utility Room
Features
- Bath Off Primary
- Flooring: Hardwood
- Windows: Double Pane/Storm Window
- Basement: Daylight,Finished
- Number of fireplaces: 2
- Fireplace features: Gas, Lower Level: 2, Fireplace
Interior area
- Total structure area: 4,080
- Total interior livable area: 5,190 sqft
Property
Parking
- Total spaces: 3
- Parking features: Attached Garage
- Attached garage spaces: 3
Features
- Levels: Three Or More
- Entry location: Main
- Patio & porch: Hardwood, Second Kitchen, Bath Off Primary, Double Pane/Storm Window, Fireplace, Water Heater
- Has view: Yes
- View description: Territorial
Lot
- Size: 1.02 Acres
- Features: Corner Lot, Open Lot, Cable TV, Deck
- Topography: Level
- Residential vegetation: Brush, Garden Space
Details
- Parcel number: 1825079040
- Zoning description: RA5,Jurisdiction: County
- Special conditions: Standard
Construction
Type & style
- Home type: SingleFamily
- Property subtype: Single Family Residence
Materials
- Cement Planked
- Foundation: Poured Concrete
- Roof: Composition
Condition
- Year built: 1979
- Major remodel year: 1979
Utilities & green energy
- Electric: Company: PSE
- Sewer: Septic Tank, Company: Septic Tank
- Water: Public, Company: Ames Lake Water Association
- Utilities for property: Buyer To Verify, Buyer To Verify
Community & neighborhood
Location
- Region: Redmond
- Subdivision: Ames Lake
Other
Other facts
- Listing terms: Cash Out,Conventional,FHA,VA Loan
- Cumulative days on market: 713 days
Price history
| Date | Event | Price |
|---|---|---|
| 11/21/2023 | Sold | $1,510,000-5.6%$291/sqft |
Source: | ||
| 11/1/2023 | Pending sale | $1,599,999$308/sqft |
Source: | ||
| 10/14/2023 | Price change | $1,599,999-5.9%$308/sqft |
Source: | ||
| 9/21/2023 | Price change | $1,699,999-5%$328/sqft |
Source: | ||
| 8/19/2023 | Price change | $1,790,000-3.2%$345/sqft |
Source: | ||
Public tax history
| Year | Property taxes | Tax assessment |
|---|---|---|
| 2024 | $12,722 +5.8% | $1,386,000 +13.6% |
| 2023 | $12,025 +6.3% | $1,220,000 -6.3% |
| 2022 | $11,315 +20.8% | $1,302,000 +44.7% |
Find assessor info on the county website
Neighborhood: 98053
Nearby schools
GreatSchools rating
- 6/10Carnation Elementary SchoolGrades: PK-5Distance: 2.5 mi
- 6/10Tolt Middle SchoolGrades: 6-8Distance: 2.3 mi
- 10/10Cedarcrest High SchoolGrades: 9-12Distance: 6.2 mi
Schools provided by the listing agent
- Elementary: Carnation Elem
- Middle: Tolt Mid
- High: Cedarcrest High
Source: NWMLS. This data may not be complete. We recommend contacting the local school district to confirm school assignments for this home.
Get a cash offer in 3 minutes
Find out how much your home could sell for in as little as 3 minutes with a no-obligation cash offer.
Estimated market value$1,738,200
Get a cash offer in 3 minutes
Find out how much your home could sell for in as little as 3 minutes with a no-obligation cash offer.
Estimated market value
$1,738,200



