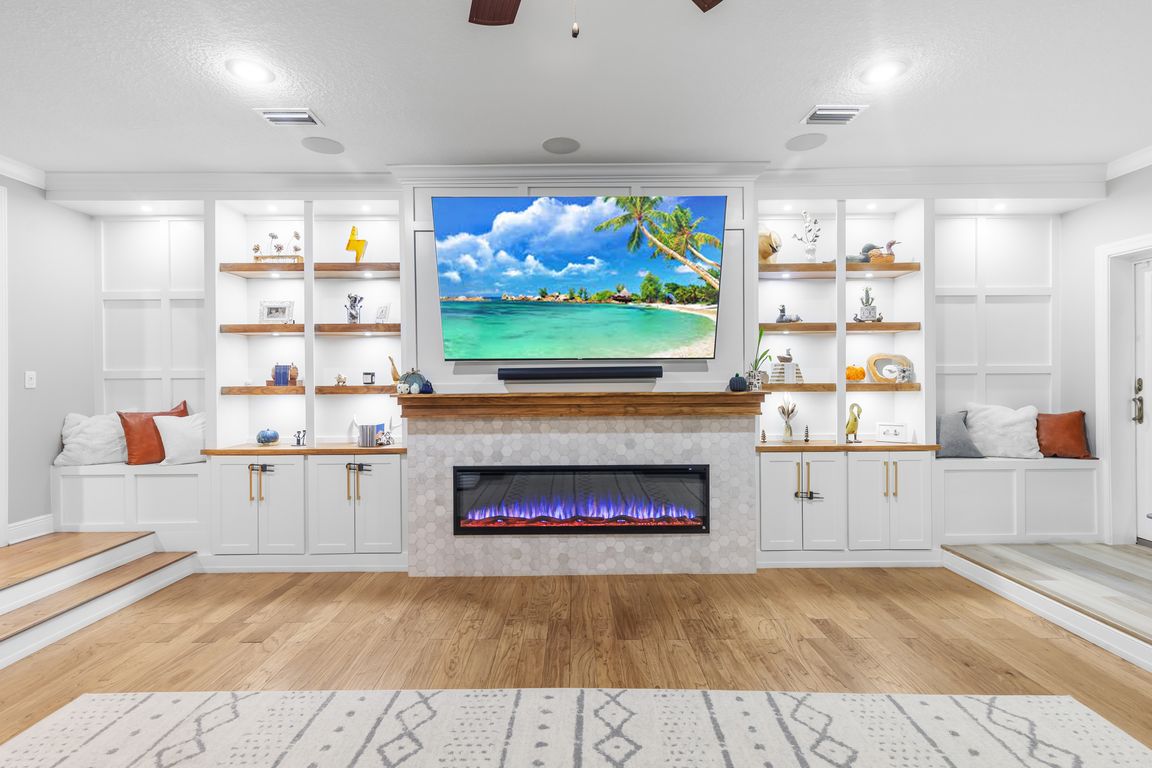
For sale
$1,125,000
5beds
3,947sqft
28042 Lindenhurst Dr, Wesley Chapel, FL 33544
5beds
3,947sqft
Single family residence
Built in 2014
3.86 Acres
2 Attached garage spaces
$285 price/sqft
What's special
Electric fireplaceCovered lanaiHeated self-cleaning saltwater poolBeautiful accent wallBackyard oasisMature treesExquisite custom woodwork
Welcome to your private Florida retreat, where timeless craftsmanship meets modern luxury in a community with NO HOA and NO CDD. Fully fenced and nestled among acres of mature trees, this custom-built home offers rare peace and tranquility, with inviting spaces inside and out. Whether you're unwinding on the front porch ...
- 2 days |
- 649 |
- 52 |
Source: Stellar MLS,MLS#: TB8435109 Originating MLS: Orlando Regional
Originating MLS: Orlando Regional
Travel times
Living Room
Kitchen
Primary Bedroom
Backyard
Zillow last checked: 7 hours ago
Listing updated: 16 hours ago
Listing Provided by:
Johanna Navarro 813-299-9870,
CENTURY 21 BE3 727-596-1811
Source: Stellar MLS,MLS#: TB8435109 Originating MLS: Orlando Regional
Originating MLS: Orlando Regional

Facts & features
Interior
Bedrooms & bathrooms
- Bedrooms: 5
- Bathrooms: 5
- Full bathrooms: 3
- 1/2 bathrooms: 2
Rooms
- Room types: Den/Library/Office, Utility Room, Storage Rooms
Primary bedroom
- Features: En Suite Bathroom, Walk-In Closet(s)
- Level: First
Bedroom 2
- Features: Jack & Jill Bathroom, Built-in Closet
- Level: First
Bedroom 3
- Features: Built-in Closet
- Level: First
Bedroom 4
- Features: Built-in Closet
- Level: Second
Bedroom 5
- Features: Built-in Closet
- Level: Second
Primary bathroom
- Features: Dual Sinks, Exhaust Fan, Granite Counters, Steam Shower, Tub with Separate Shower Stall, Water Closet/Priv Toilet
- Level: First
Dining room
- Level: First
Kitchen
- Features: Breakfast Bar
- Level: First
Living room
- Features: Built-In Shelving
- Level: First
Heating
- Central
Cooling
- Central Air
Appliances
- Included: Dishwasher, Dryer, Microwave, Other, Range, Refrigerator, Washer, Water Softener
- Laundry: Inside, Laundry Room
Features
- Built-in Features, Ceiling Fan(s), Crown Molding, High Ceilings, Primary Bedroom Main Floor, Solid Wood Cabinets, Split Bedroom, Thermostat, Tray Ceiling(s), Vaulted Ceiling(s), Walk-In Closet(s)
- Flooring: Ceramic Tile, Luxury Vinyl, Hardwood
- Doors: Sliding Doors
- Windows: Storm Window(s), Window Treatments, Hurricane Shutters/Windows
- Has fireplace: Yes
- Fireplace features: Electric, Living Room
Interior area
- Total structure area: 6,060
- Total interior livable area: 3,947 sqft
Video & virtual tour
Property
Parking
- Total spaces: 4
- Parking features: Circular Driveway, Covered, Driveway, Electric Vehicle Charging Station(s), Garage Door Opener, Ground Level, Split Garage
- Attached garage spaces: 2
- Carport spaces: 2
- Covered spaces: 4
- Has uncovered spaces: Yes
Features
- Levels: Two
- Stories: 2
- Patio & porch: Covered, Enclosed, Front Porch, Rear Porch, Screened, Side Porch
- Exterior features: Awning(s), Private Mailbox, Rain Gutters, Storage
- Has private pool: Yes
- Pool features: Deck, Gunite, Heated, Outside Bath Access, Salt Water, Screen Enclosure
- Fencing: Chain Link,Electric,Fenced,Vinyl
- Has view: Yes
- View description: Trees/Woods
Lot
- Size: 3.86 Acres
- Features: Conservation Area, Corner Lot, FloodZone, In County, Landscaped, Oversized Lot, Private, Zoned for Horses
- Residential vegetation: Trees/Landscaped
Details
- Additional structures: Corral(s), Shed(s), Storage
- Parcel number: 202531010.0021.00000.0
- Zoning: AR1
- Special conditions: None
Construction
Type & style
- Home type: SingleFamily
- Property subtype: Single Family Residence
Materials
- Block
- Foundation: Slab
- Roof: Metal
Condition
- Completed
- New construction: No
- Year built: 2014
Utilities & green energy
- Electric: Photovoltaics Seller Owned
- Sewer: Septic Tank
- Water: Well
- Utilities for property: BB/HS Internet Available, Electricity Connected, Private
Green energy
- Energy efficient items: Appliances, Doors, Insulation, Windows
- Energy generation: Solar
- Construction elements: Conserving Methods
Community & HOA
Community
- Features: Golf Carts OK, Horses Allowed
- Security: Security System, Security System Owned, Smoke Detector(s), Fire/Smoke Detection Integration
- Subdivision: WILLIAMS ACRES UNREC
HOA
- Has HOA: No
- Pet fee: $0 monthly
Location
- Region: Wesley Chapel
Financial & listing details
- Price per square foot: $285/sqft
- Tax assessed value: $890,149
- Annual tax amount: $11,643
- Date on market: 10/6/2025
- Listing terms: Cash,Conventional,VA Loan
- Ownership: Fee Simple
- Total actual rent: 0
- Electric utility on property: Yes
- Road surface type: Paved, Asphalt