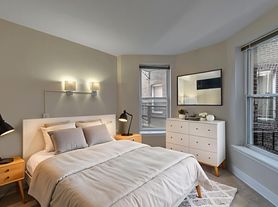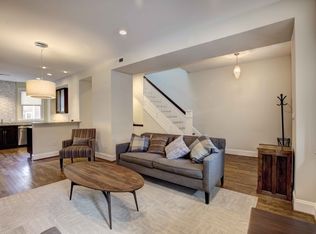House with a cool outdoor space and deck:
4 bed and 2 bath house with a cool deck to socialize on.
Few minutes walking distance to all the bars, restaurants and metro stations in Columbia heights, Adams Morgan and U street.
Columbia heights mall (Target, Bed bath and beyond, Marshalls, Best buy, Old Navy) and many bars (Wonderland Ballroom, Zeba, Acre 121 etc) are short walking distance.
The utilities are not included in the rent and range from 300-450 per month depending on the usage and the weather. The utilities are shared with the basement tenant - split 5 ways.
The application fee is 30 dollars per person- which is for the credit and background check through a 3rd party.
Smoking inside the house is not allowed.
There is free street parking across the street.
House for rent
Accepts Zillow applications
$3,800/mo
2805 11th St NW, Washington, DC 20001
4beds
1,688sqft
Price may not include required fees and charges.
Single family residence
Available now
No pets
Central air
In unit laundry
What's special
- 3 days |
- -- |
- -- |
District law requires that a housing provider state that the housing provider will not refuse to rent a rental unit to a person because the person will provide the rental payment, in whole or in part, through a voucher for rental housing assistance provided by the District or federal government.
Travel times
Facts & features
Interior
Bedrooms & bathrooms
- Bedrooms: 4
- Bathrooms: 2
- Full bathrooms: 2
Cooling
- Central Air
Appliances
- Included: Dryer, Washer
- Laundry: In Unit
Features
- Flooring: Hardwood
Interior area
- Total interior livable area: 1,688 sqft
Property
Parking
- Details: Contact manager
Details
- Parcel number: 28570126
Construction
Type & style
- Home type: SingleFamily
- Property subtype: Single Family Residence
Community & HOA
Location
- Region: Washington
Financial & listing details
- Lease term: 1 Year
Price history
| Date | Event | Price |
|---|---|---|
| 11/19/2025 | Listed for rent | $3,800$2/sqft |
Source: Zillow Rentals | ||
| 11/18/2025 | Listing removed | $700,000$415/sqft |
Source: | ||
| 10/23/2025 | Price change | $700,000-2.1%$415/sqft |
Source: | ||
| 10/17/2025 | Listing removed | $3,800$2/sqft |
Source: Zillow Rentals | ||
| 10/17/2025 | Price change | $715,000-1.4%$424/sqft |
Source: | ||

