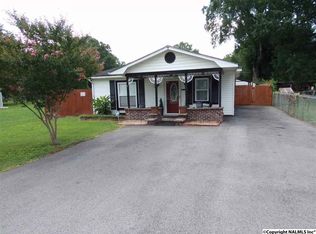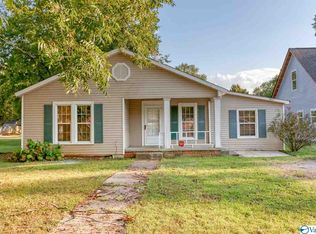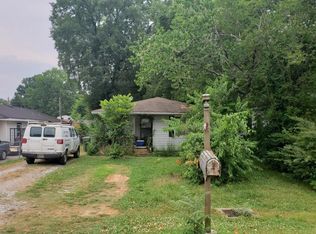Sold for $362,500 on 07/30/25
$362,500
2805 7th Ave SW, Huntsville, AL 35805
3beds
1,798sqft
Single Family Residence
Built in ----
6,600 Square Feet Lot
$361,200 Zestimate®
$202/sqft
$2,133 Estimated rent
Home value
$361,200
$332,000 - $394,000
$2,133/mo
Zestimate® history
Loading...
Owner options
Explore your selling options
What's special
Stunning 3BR/2.5BA + REC Room home in the vibrant Lowe Mill area! Enjoy the large, privacy-fenced backyard—an ideal space to relax, entertain, and unwind. Features include a custom front door, covered front porch, hardwood floors, smooth ceilings, and a spacious kitchen with upscale finishes & large island. The Master Suite offers 3 closets including a walk in all with custom wood shelving. Beautifully appointed Kitchen & Baths. Bonus REC room with built-ins, Laundry w/ cabinets & folding counter, plus an organization station in the back foyer. Super convenient to Downtown, Campus 805, Stovehouse, I-565, Redstone Arsenal, Research Park, the airport, shopping, & dining!
Zillow last checked: 8 hours ago
Listing updated: July 30, 2025 at 09:37am
Listed by:
Mike Manosky 256-508-0211,
RE/MAX Alliance
Bought with:
Mike Manosky, 47275
RE/MAX Alliance
Source: ValleyMLS,MLS#: 21888271
Facts & features
Interior
Bedrooms & bathrooms
- Bedrooms: 3
- Bathrooms: 3
- Full bathrooms: 2
- 1/2 bathrooms: 1
Primary bedroom
- Features: 9’ Ceiling, Ceiling Fan(s), Smooth Ceiling, Wood Floor, Walk-In Closet(s)
- Level: First
- Area: 210
- Dimensions: 14 x 15
Bedroom 2
- Features: Ceiling Fan(s), Carpet, Smooth Ceiling
- Level: Second
- Area: 210
- Dimensions: 14 x 15
Bedroom 3
- Features: Ceiling Fan(s), Carpet, Smooth Ceiling
- Level: First
- Area: 168
- Dimensions: 12 x 14
Bathroom 1
- Features: 9’ Ceiling, Smooth Ceiling, Tile
- Level: First
- Area: 70
- Dimensions: 7 x 10
Family room
- Features: 9’ Ceiling, Recessed Lighting, Smooth Ceiling, Wood Floor
- Level: First
- Area: 272
- Dimensions: 16 x 17
Kitchen
- Features: 9’ Ceiling, Granite Counters, Kitchen Island, Pantry, Recessed Lighting, Smooth Ceiling, Wood Floor
- Level: First
- Area: 144
- Dimensions: 9 x 16
Laundry room
- Features: 9’ Ceiling, Smooth Ceiling, Tile
- Level: First
- Area: 49
- Dimensions: 7 x 7
Heating
- Central 1
Cooling
- Central 1
Appliances
- Included: Range, Dishwasher, Microwave
Features
- Has basement: No
- Has fireplace: No
- Fireplace features: None
Interior area
- Total interior livable area: 1,798 sqft
Property
Parking
- Parking features: Driveway-Concrete
Features
- Levels: Two
- Stories: 2
- Patio & porch: Covered Porch, Patio
Lot
- Size: 6,600 sqft
- Dimensions: 44 x 150
Details
- Parcel number: 1701023003026
Construction
Type & style
- Home type: SingleFamily
- Property subtype: Single Family Residence
Materials
- Foundation: Slab
Condition
- New construction: No
Utilities & green energy
- Sewer: Public Sewer
- Water: Public
Community & neighborhood
Location
- Region: Huntsville
- Subdivision: Lowe Corporation
Price history
| Date | Event | Price |
|---|---|---|
| 7/30/2025 | Sold | $362,500-4.6%$202/sqft |
Source: | ||
| 7/8/2025 | Pending sale | $380,000$211/sqft |
Source: | ||
| 6/11/2025 | Contingent | $380,000$211/sqft |
Source: | ||
| 5/7/2025 | Listed for sale | $380,000+18.8%$211/sqft |
Source: | ||
| 11/22/2021 | Sold | $320,000+11.5%$178/sqft |
Source: | ||
Public tax history
| Year | Property taxes | Tax assessment |
|---|---|---|
| 2024 | $4,241 +3.1% | $73,120 +3.1% |
| 2023 | $4,113 +12.9% | $70,920 +12.9% |
| 2022 | $3,644 +5.5% | $62,820 +5.5% |
Find assessor info on the county website
Neighborhood: West Huntsville
Nearby schools
GreatSchools rating
- 2/10Morris Elementary SchoolGrades: PK-5Distance: 1.9 mi
- 4/10Morris Middle SchoolGrades: 6-8Distance: 1.9 mi
- 2/10Columbia High SchoolGrades: 9-12Distance: 5.5 mi
Schools provided by the listing agent
- Elementary: Morris
- Middle: Morris P-8
- High: Columbia High
Source: ValleyMLS. This data may not be complete. We recommend contacting the local school district to confirm school assignments for this home.

Get pre-qualified for a loan
At Zillow Home Loans, we can pre-qualify you in as little as 5 minutes with no impact to your credit score.An equal housing lender. NMLS #10287.
Sell for more on Zillow
Get a free Zillow Showcase℠ listing and you could sell for .
$361,200
2% more+ $7,224
With Zillow Showcase(estimated)
$368,424

