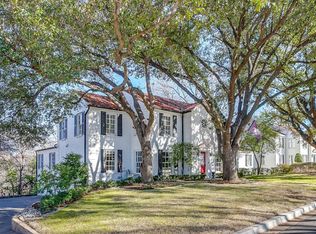Sold
Price Unknown
2805 Alton Rd, Fort Worth, TX 76109
4beds
6,230sqft
Single Family Residence
Built in 1930
0.7 Acres Lot
$-- Zestimate®
$--/sqft
$7,816 Estimated rent
Home value
Not available
Estimated sales range
Not available
$7,816/mo
Zestimate® history
Loading...
Owner options
Explore your selling options
What's special
This beautifully reimagined Tudor home, freshly painted and elegantly staged, captures the essence of classic charm and modern sophistication. Nestled in a highly sought-after location, the property is within walking distance to the prestigious Colonial Country Club and TCU, offering unparalleled convenience and luxury.
Situated on a sprawling .70-acre lot, the home is surrounded by lush, meticulously landscaped grounds that provide privacy and a serene escape. Sunlight floods the spacious interiors, creating a warm and inviting ambiance throughout. Relax in the tranquil backyard by the sparkling pool, entertain in the grand living areas, or utilize the versatile basement space for your storage needs.
Every detail of this home has been thoughtfully curated to preserve its timeless Tudor appeal while incorporating modern comforts. This is more than a home—it's a lifestyle of elegance and refinement in one of the city's most desirable neighborhoods. Don't miss your chance to own this stunning piece of architectural history!
Zillow last checked: 8 hours ago
Listing updated: February 06, 2026 at 10:28am
Listed by:
J. Alann Nolan 0325936 817-632-9500,
Williams Trew Real Estate 817-632-9500,
Lynne Eller 0373039 817-371-2209,
Williams Trew Real Estate
Bought with:
John Zimmerman
Compass RE Texas, LLC
Source: NTREIS,MLS#: 20600368
Facts & features
Interior
Bedrooms & bathrooms
- Bedrooms: 4
- Bathrooms: 5
- Full bathrooms: 3
- 1/2 bathrooms: 2
Primary bedroom
- Features: Dual Sinks, En Suite Bathroom, Jetted Tub, Linen Closet, Sitting Area in Primary, Separate Shower, Walk-In Closet(s)
- Level: Second
- Dimensions: 15 x 16
Bedroom
- Features: En Suite Bathroom, Walk-In Closet(s)
- Level: Second
- Dimensions: 15 x 15
Bedroom
- Features: Ceiling Fan(s), En Suite Bathroom, Walk-In Closet(s)
- Level: Second
- Dimensions: 15 x 14
Bedroom
- Features: Built-in Features, En Suite Bathroom, Walk-In Closet(s)
- Level: First
- Dimensions: 18 x 14
Basement
- Level: Basement
- Dimensions: 15 x 22
Breakfast room nook
- Features: Built-in Features, Kitchen Island
- Level: First
- Dimensions: 13 x 9
Den
- Features: Built-in Features
- Level: First
- Dimensions: 23 x 23
Dining room
- Level: First
- Dimensions: 15 x 16
Kitchen
- Features: Breakfast Bar, Built-in Features, Eat-in Kitchen, Granite Counters, Kitchen Island, Pantry
- Level: First
- Dimensions: 27 x 11
Living room
- Features: Built-in Features, Fireplace
- Level: First
- Dimensions: 20 x 16
Living room
- Features: Built-in Features, Fireplace
- Level: First
- Dimensions: 24 x 15
Sunroom
- Level: Second
- Dimensions: 14 x 10
Sunroom
- Level: First
- Dimensions: 14 x 11
Utility room
- Features: Built-in Features
- Level: Second
- Dimensions: 9 x 8
Heating
- Central
Cooling
- Central Air, Ceiling Fan(s), Electric
Appliances
- Included: Some Gas Appliances, Built-In Gas Range, Built-In Refrigerator, Convection Oven, Double Oven, Dishwasher, Electric Oven, Disposal, Gas Range, Ice Maker, Microwave, Plumbed For Gas, Refrigerator, Trash Compactor, Warming Drawer
- Laundry: Washer Hookup, Electric Dryer Hookup, Laundry in Utility Room
Features
- Wet Bar, Built-in Features, Chandelier, Decorative/Designer Lighting Fixtures, Double Vanity, Elevator, Granite Counters, Kitchen Island, Pantry, Walk-In Closet(s), Wired for Sound
- Flooring: Carpet, Hardwood, Stone, Tile
- Windows: Shutters, Window Coverings
- Has basement: Yes
- Number of fireplaces: 2
- Fireplace features: Family Room, Glass Doors, Gas Log, Living Room, Masonry
Interior area
- Total interior livable area: 6,230 sqft
Property
Parking
- Total spaces: 5
- Parking features: Attached Carport, Additional Parking, Aggregate, Electric Gate, Garage Faces Front, Garage, Garage Door Opener, Gated, Inside Entrance, Kitchen Level
- Attached garage spaces: 4
- Carport spaces: 1
- Covered spaces: 5
Features
- Levels: Three Or More
- Stories: 3
- Patio & porch: Awning(s), Rear Porch, Deck, Covered
- Exterior features: Awning(s), Gas Grill, Lighting, Outdoor Grill, Rain Gutters
- Pool features: In Ground, Outdoor Pool, Pool, Pool Sweep
- Fencing: Brick,Chain Link,Gate,Stone,Wrought Iron
Lot
- Size: 0.70 Acres
- Features: Landscaped, Many Trees, Sprinkler System
Details
- Additional structures: Garage(s)
- Parcel number: 05602750
- Other equipment: Irrigation Equipment
Construction
Type & style
- Home type: SingleFamily
- Architectural style: Tudor,Detached
- Property subtype: Single Family Residence
Materials
- Brick, Rock, Stone
- Foundation: Slab
- Roof: Composition,Slate,Synthetic
Condition
- Year built: 1930
Utilities & green energy
- Sewer: Public Sewer
- Water: Public
- Utilities for property: Sewer Available, Water Available
Community & neighborhood
Security
- Security features: Security System, Carbon Monoxide Detector(s), Fire Alarm, Smoke Detector(s)
Location
- Region: Fort Worth
- Subdivision: Bellaire Estates
Other
Other facts
- Listing terms: Cash,Conventional,Other
Price history
| Date | Event | Price |
|---|---|---|
| 2/5/2026 | Sold | -- |
Source: NTREIS #20600368 Report a problem | ||
| 1/11/2026 | Pending sale | $2,999,999$482/sqft |
Source: NTREIS #20600368 Report a problem | ||
| 1/4/2026 | Contingent | $2,999,999$482/sqft |
Source: NTREIS #20600368 Report a problem | ||
| 1/3/2026 | Listed for sale | $2,999,999$482/sqft |
Source: NTREIS #20600368 Report a problem | ||
| 10/21/2025 | Contingent | $2,999,999$482/sqft |
Source: NTREIS #20600368 Report a problem | ||
Public tax history
| Year | Property taxes | Tax assessment |
|---|---|---|
| 2024 | $11,516 | $1,440,000 -0.1% |
| 2023 | -- | $1,440,882 +22.2% |
| 2022 | $16,829 +1.5% | $1,179,115 +12.3% |
Find assessor info on the county website
Neighborhood: Colonial Hills
Nearby schools
GreatSchools rating
- 9/10Tanglewood Elementary SchoolGrades: PK-5Distance: 1 mi
- 6/10W.P. McLean 6th Grade CenterGrades: 6Distance: 1.1 mi
- 4/10Paschal High SchoolGrades: 9-12Distance: 1.2 mi
Schools provided by the listing agent
- Elementary: Tanglewood
- Middle: Mclean
- High: Paschal
- District: Fort Worth ISD
Source: NTREIS. This data may not be complete. We recommend contacting the local school district to confirm school assignments for this home.
