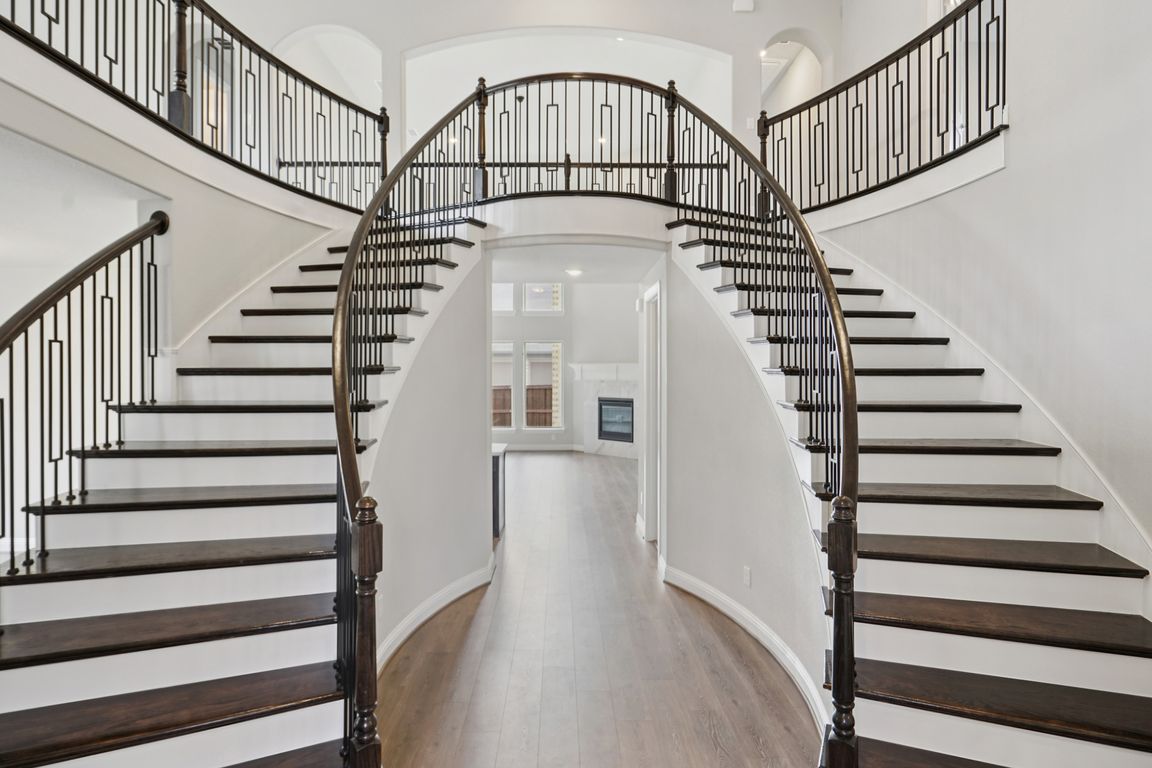
For sale
$980,000
6beds
4,787sqft
2805 Augustus Way, Mansfield, TX 76063
6beds
4,787sqft
Single family residence
Built in 2025
9,408 sqft
2 Attached garage spaces
$205 price/sqft
$413 semi-annually HOA fee
What's special
Sleek lever hardwareSoaring vaulted family roomStainless steel appliancesCovered patioSpacious game roomShaker cabinetry
New construction convenience meets move in ready comfort! Recently completed by Grand Homes and never occupied, this South Pointe residence feels like a model home that is finally available, without the usual wait or construction hassle. Set on a generous 0.22 acre homesite with an oversized 2 car garage, it sits ...
- 18 hours |
- 203 |
- 15 |
Source: NTREIS,MLS#: 21117094
Travel times
Living Room
Kitchen
Primary Bedroom
Zillow last checked: 8 hours ago
Listing updated: 19 hours ago
Listed by:
Thomas Langley 0785348,
The Bauer Group, LLC 972-292-8811,
Marc Barger 0833860 972-626-0016,
The Bauer Group, LLC
Source: NTREIS,MLS#: 21117094
Facts & features
Interior
Bedrooms & bathrooms
- Bedrooms: 6
- Bathrooms: 5
- Full bathrooms: 5
Primary bedroom
- Features: Dual Sinks, En Suite Bathroom, Garden Tub/Roman Tub, Walk-In Closet(s)
- Level: First
- Dimensions: 18 x 18
Bedroom
- Features: Ceiling Fan(s), En Suite Bathroom
- Level: Second
- Dimensions: 18 x 12
Bedroom
- Level: Second
- Dimensions: 13 x 11
Bedroom
- Level: Second
- Dimensions: 17 x 16
Bedroom
- Level: Second
- Dimensions: 13 x 13
Bedroom
- Level: First
- Dimensions: 14 x 13
Bonus room
- Level: Second
- Dimensions: 28 x 16
Dining room
- Level: First
- Dimensions: 17 x 11
Kitchen
- Features: Built-in Features, Eat-in Kitchen, Kitchen Island, Pantry, Stone Counters, Walk-In Pantry
- Level: First
- Dimensions: 13 x 16
Living room
- Features: Ceiling Fan(s), Fireplace
- Level: First
- Dimensions: 22 x 23
Media room
- Level: First
- Dimensions: 20 x 25
Office
- Features: Ceiling Fan(s)
- Level: First
- Dimensions: 15 x 13
Appliances
- Included: Dishwasher, Gas Cooktop, Disposal, Microwave, Refrigerator, Tankless Water Heater, Vented Exhaust Fan
- Laundry: Washer Hookup, Dryer Hookup
Features
- Decorative/Designer Lighting Fixtures, Eat-in Kitchen, Kitchen Island, Open Floorplan, Walk-In Closet(s)
- Flooring: Wood
- Has basement: No
- Number of fireplaces: 1
- Fireplace features: Living Room
Interior area
- Total interior livable area: 4,787 sqft
Video & virtual tour
Property
Parking
- Total spaces: 2
- Parking features: Door-Single, Oversized, Storage
- Attached garage spaces: 2
Features
- Levels: Two
- Stories: 2
- Patio & porch: Covered
- Pool features: None, Community
- Fencing: Wood
Lot
- Size: 9,408.96 Square Feet
Details
- Parcel number: 126405641303
Construction
Type & style
- Home type: SingleFamily
- Architectural style: Contemporary/Modern,Detached
- Property subtype: Single Family Residence
Materials
- Brick
- Foundation: Slab
- Roof: Composition
Condition
- Year built: 2025
Utilities & green energy
- Sewer: Public Sewer
- Water: Public
- Utilities for property: Electricity Connected, Sewer Available, Water Available
Community & HOA
Community
- Features: Fitness Center, Fishing, Playground, Pool, Trails/Paths
- Security: Prewired
- Subdivision: Southpointe Ph 4
HOA
- Has HOA: Yes
- Services included: All Facilities, Maintenance Grounds
- HOA fee: $413 semi-annually
- HOA name: Neighborhood Management, Inc
- HOA phone: 972-359-1548
Location
- Region: Mansfield
Financial & listing details
- Price per square foot: $205/sqft
- Tax assessed value: $115,000
- Annual tax amount: $2,497
- Date on market: 11/21/2025
- Cumulative days on market: 1 day
- Electric utility on property: Yes