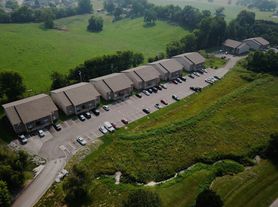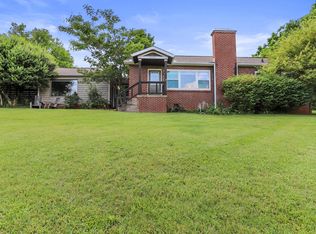Welcome home to this beautifully updated 3-bedroom, 2-bath residence offering 1,622 sq. ft. of thoughtfully designed living space on a scenic lot in Maryville. From the moment you step inside, you'll notice the freshly painted interior, elegant crown molding, and a blend of new LVP flooring with rich hardwood floors throughout, creating a warm and inviting atmosphere. The spacious master suite is a true retreat, featuring a luxurious tiled shower, new vanities, and a large walk-in closet for ultimate convenience. Each additional bedroom is generously sized, offering flexibility for family, guests, or even a home office. The bright and open kitchen comes equipped with stainless steel appliances and adjoins the living and dining spaces, making it easy to cook, gather, and entertain. Practical features abound, including a large laundry room, a 1-car attached garage, and an extra storage shed for tools or hobbies. Outdoors, the spacious deck overlooks the fenced backyard, providing the perfect spot for relaxing evenings, family gatherings, or pets to roam freely. Situated in a quiet and desirable area, this home offers a rare combination of modern updates, privacy, and convenience-all while being just a short drive to shopping, dining, schools, and everything Maryville has to offer.
12 month lease .
House for rent
Accepts Zillow applications
$2,495/mo
2805 Big Bend Dr, Maryville, TN 37803
3beds
1,622sqft
Price may not include required fees and charges.
Single family residence
Available now
Small dogs OK
Central air
Hookups laundry
Attached garage parking
Forced air, heat pump
What's special
Scenic lotFenced backyardFreshly painted interiorStainless steel appliancesLarge laundry roomLarge walk-in closetBright and open kitchen
- 1 day |
- -- |
- -- |
Travel times
Facts & features
Interior
Bedrooms & bathrooms
- Bedrooms: 3
- Bathrooms: 2
- Full bathrooms: 2
Heating
- Forced Air, Heat Pump
Cooling
- Central Air
Appliances
- Included: Dishwasher, Microwave, Oven, WD Hookup
- Laundry: Hookups
Features
- WD Hookup, Walk In Closet
- Flooring: Hardwood
Interior area
- Total interior livable area: 1,622 sqft
Property
Parking
- Parking features: Attached
- Has attached garage: Yes
- Details: Contact manager
Features
- Exterior features: Heating system: Forced Air, Storage Shed, Walk In Closet
Details
- Parcel number: 078MA07400000
Construction
Type & style
- Home type: SingleFamily
- Property subtype: Single Family Residence
Community & HOA
Location
- Region: Maryville
Financial & listing details
- Lease term: 1 Year
Price history
| Date | Event | Price |
|---|---|---|
| 11/13/2025 | Listed for rent | $2,495$2/sqft |
Source: Zillow Rentals | ||
| 8/4/2025 | Sold | $305,000+125.9%$188/sqft |
Source: Public Record | ||
| 5/31/2012 | Sold | $135,000$83/sqft |
Source: | ||
| 3/28/2012 | Price change | $135,000-5.6%$83/sqft |
Source: Lakeway Realty #753590 | ||
| 2/18/2012 | Price change | $142,999-1.4%$88/sqft |
Source: Lakeway Realty #753590 | ||

