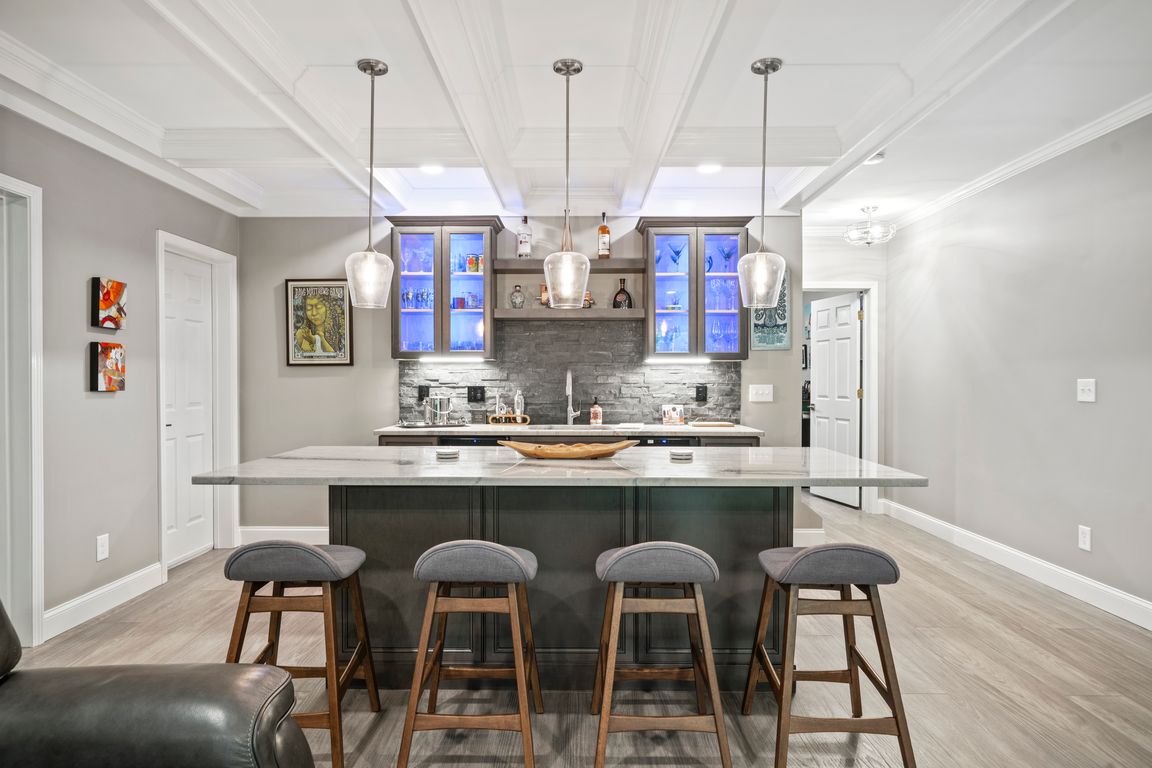
Active under contractPrice cut: $10K (8/16)
$599,900
4beds
3,581sqft
2805 Bishopstone Way, Cumming, GA 30040
4beds
3,581sqft
Townhouse
Built in 2020
5,227 sqft
2 Attached garage spaces
$168 price/sqft
$3,900 annually HOA fee
What's special
This stunning, one-of-a-kind townhome offers over 3,500 sqft and the ultimate blend of luxury, space, and convenience, featuring a FULL FINISHED BASEMENT, over $100,000 in premium upgrades, and sitting on one of the largest and most private lots in the community. Backing up to the protected Cheatham Creek, enjoy peaceful wooded ...
- 81 days |
- 362 |
- 1 |
Source: GAMLS,MLS#: 10569844
Travel times
Family Room
Kitchen
Basement
Primary Bedroom
Basement Kitchen
Basement Bathroom
Zillow last checked: 7 hours ago
Listing updated: September 12, 2025 at 07:11am
Listed by:
Terry Swanson 770-415-1187,
Century 21 Results
Source: GAMLS,MLS#: 10569844
Facts & features
Interior
Bedrooms & bathrooms
- Bedrooms: 4
- Bathrooms: 4
- Full bathrooms: 3
- 1/2 bathrooms: 1
- Main level bathrooms: 1
- Main level bedrooms: 1
Rooms
- Room types: Bonus Room, Family Room, Foyer, Laundry, Other
Dining room
- Features: Separate Room
Kitchen
- Features: Breakfast Area, Breakfast Bar, Kitchen Island, Pantry, Solid Surface Counters
Heating
- Natural Gas, Zoned
Cooling
- Ceiling Fan(s), Central Air, Zoned
Appliances
- Included: Dishwasher, Disposal, Microwave, Oven/Range (Combo), Refrigerator, Stainless Steel Appliance(s)
- Laundry: Other
Features
- Double Vanity, High Ceilings, In-Law Floorplan, Master On Main Level, Other, Separate Shower, Split Bedroom Plan, Tile Bath, Tray Ceiling(s), Walk-In Closet(s), Wet Bar
- Flooring: Carpet, Hardwood, Other, Tile
- Windows: Double Pane Windows
- Basement: Bath Finished,Daylight,Exterior Entry,Finished,Full,Interior Entry
- Attic: Pull Down Stairs
- Number of fireplaces: 1
- Fireplace features: Family Room, Gas Starter
- Common walls with other units/homes: 1 Common Wall
Interior area
- Total structure area: 3,581
- Total interior livable area: 3,581 sqft
- Finished area above ground: 3,581
- Finished area below ground: 0
Video & virtual tour
Property
Parking
- Total spaces: 2
- Parking features: Attached, Garage, Garage Door Opener, Kitchen Level
- Has attached garage: Yes
Features
- Levels: Two
- Stories: 2
- Patio & porch: Deck, Patio
- Body of water: None
Lot
- Size: 5,227.2 Square Feet
- Features: Corner Lot, Level
Details
- Parcel number: 078 802
Construction
Type & style
- Home type: Townhouse
- Architectural style: Traditional
- Property subtype: Townhouse
- Attached to another structure: Yes
Materials
- Wood Siding
- Roof: Composition
Condition
- Resale
- New construction: No
- Year built: 2020
Utilities & green energy
- Sewer: Public Sewer
- Water: Public
- Utilities for property: Electricity Available, Natural Gas Available, Sewer Available, Underground Utilities, Water Available
Community & HOA
Community
- Features: Clubhouse, Fitness Center, Playground, Pool, Sidewalks, Street Lights, Tennis Court(s)
- Security: Smoke Detector(s)
- Subdivision: Mountain Crest
HOA
- Has HOA: Yes
- Services included: Maintenance Structure, Maintenance Grounds, Pest Control, Swimming, Tennis, Trash
- HOA fee: $3,900 annually
Location
- Region: Cumming
Financial & listing details
- Price per square foot: $168/sqft
- Tax assessed value: $595,880
- Annual tax amount: $5,245
- Date on market: 7/23/2025
- Listing agreement: Exclusive Right To Sell
- Electric utility on property: Yes