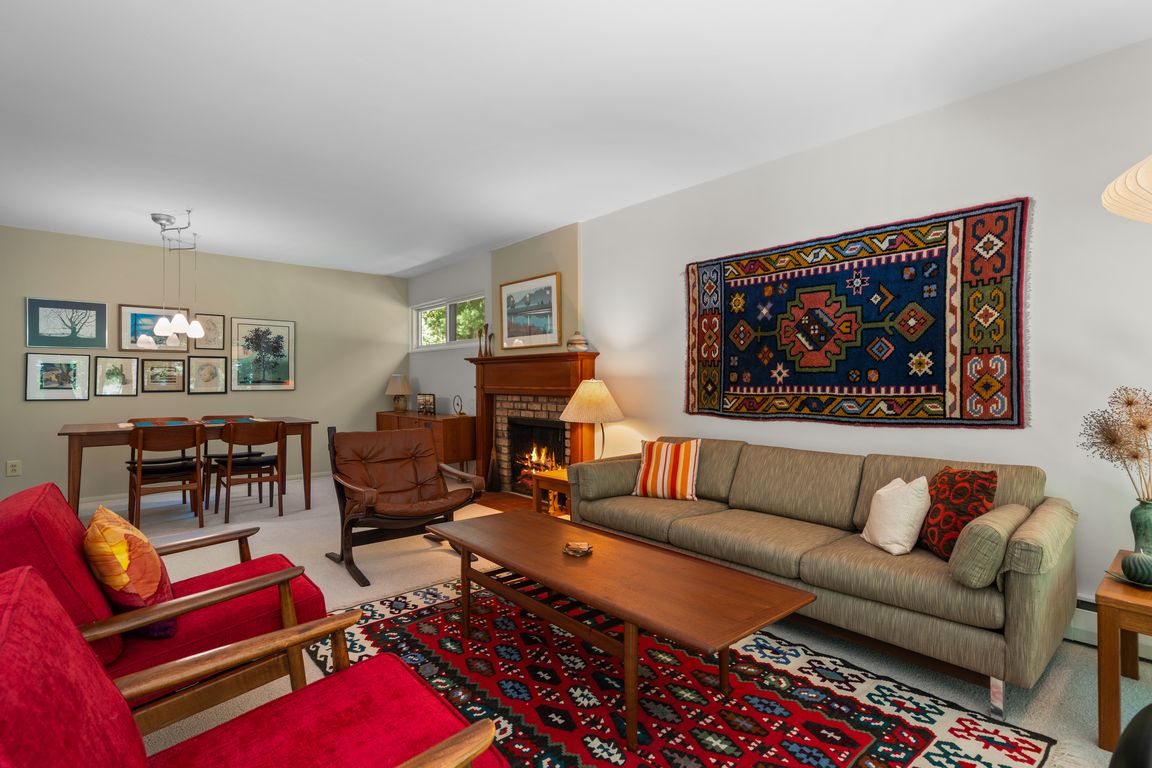
ActivePrice cut: $55K (8/9)
$695,000
4beds
2,168sqft
2805 Byington Blvd, Ann Arbor, MI 48105
4beds
2,168sqft
Single family residence
Built in 1959
1.14 Acres
1 Garage space
$321 price/sqft
What's special
Tucked away on a serene 1.14-acre lot in Ann Arbor's sought after Riverdale neighborhood, 2805 Byington Boulevard offers a rare blend of midcentury character, one floor living, and a deep connection to nature, all just minutes from downtown, the University of Michigan, and Kerrytown. Surrounded by mature trees and set well ...
- 21 days
- on Zillow |
- 8,899 |
- 486 |
Source: MichRIC,MLS#: 25036188
Travel times
Living Room
Kitchen
Primary Bedroom
Zillow last checked: 7 hours ago
Listing updated: August 10, 2025 at 11:45pm
Listed by:
Stephanie Hale 734-277-9501,
Howard Hanna Real Estate 734-761-6600,
Courtney Riddle 734-649-5582,
Howard Hanna Real Estate
Source: MichRIC,MLS#: 25036188
Facts & features
Interior
Bedrooms & bathrooms
- Bedrooms: 4
- Bathrooms: 2
- Full bathrooms: 2
- Main level bedrooms: 4
Primary bedroom
- Level: Main
- Area: 168
- Dimensions: 14.00 x 12.00
Bedroom 2
- Level: Main
- Area: 120
- Dimensions: 12.00 x 10.00
Bedroom 3
- Level: Main
- Area: 90
- Dimensions: 9.00 x 10.00
Bedroom 4
- Level: Main
- Area: 90
- Dimensions: 9.00 x 10.00
Dining area
- Level: Main
- Area: 96
- Dimensions: 8.00 x 12.00
Family room
- Level: Main
- Area: 494
- Dimensions: 19.00 x 26.00
Kitchen
- Level: Main
- Area: 104
- Dimensions: 8.00 x 13.00
Living room
- Level: Main
- Area: 384
- Dimensions: 16.00 x 24.00
Utility room
- Level: Main
- Area: 128
- Dimensions: 16.00 x 8.00
Heating
- Hot Water
Cooling
- Wall Unit(s)
Appliances
- Included: Dishwasher, Dryer, Range, Refrigerator, Trash Compactor, Water Softener Owned
- Laundry: Main Level
Features
- Ceiling Fan(s), Eat-in Kitchen
- Flooring: Carpet, Vinyl
- Basement: Slab
- Number of fireplaces: 1
- Fireplace features: Living Room, Wood Burning
Interior area
- Total structure area: 2,168
- Total interior livable area: 2,168 sqft
Video & virtual tour
Property
Parking
- Total spaces: 1
- Parking features: Garage Door Opener, Detached, Attached
- Garage spaces: 1
Accessibility
- Accessibility features: Accessible Entrance
Features
- Stories: 1
Lot
- Size: 1.14 Acres
- Dimensions: 200 x 250
- Features: Shrubs/Hedges
Details
- Parcel number: H0812445006
Construction
Type & style
- Home type: SingleFamily
- Architectural style: Ranch
- Property subtype: Single Family Residence
Materials
- Wood Siding
Condition
- New construction: No
- Year built: 1959
Utilities & green energy
- Sewer: Septic Tank
- Water: Well
Community & HOA
Location
- Region: Ann Arbor
Financial & listing details
- Price per square foot: $321/sqft
- Tax assessed value: $163,155
- Annual tax amount: $5,867
- Date on market: 7/24/2025
- Listing terms: Cash,FHA,VA Loan,Conventional
- Road surface type: Paved