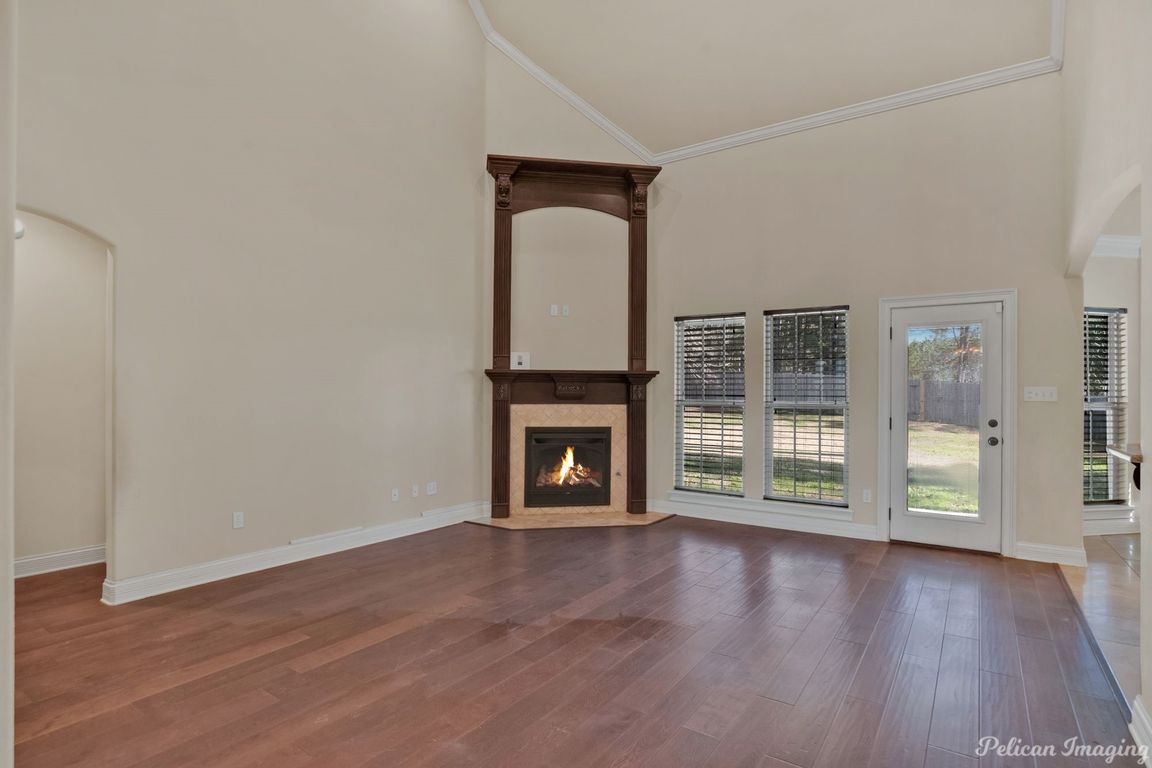
For salePrice cut: $5K (9/22)
$410,000
5beds
2,465sqft
2805 Clearbrook Way, Haughton, LA 71037
5beds
2,465sqft
Single family residence
Built in 2009
0.35 Acres
2 Attached garage spaces
$166 price/sqft
What's special
Custom tile showerQuiet dead-end streetGranite countertopsWhirlpool bathtubDouble vanitiesSpa-like ensuite bathBreakfast bar
Welcome to this stunning home tucked away on a quiet dead-end street in the highly sought-after Forest Hills neighborhood of Haughton. This spacious property offers a peaceful setting with a large backyard that backs up to a tree line, ensuring no rear neighbors and plenty of privacy. Step inside to discover gorgeous ...
- 114 days |
- 2,434 |
- 111 |
Source: NTREIS,MLS#: 21017603
Travel times
Living Room
Kitchen
Dining Room
Zillow last checked: 8 hours ago
Listing updated: September 22, 2025 at 12:14pm
Listed by:
Ashley Walker 0995714666 318-231-2000,
Berkshire Hathaway HomeServices Ally Real Estate 318-231-2000
Source: NTREIS,MLS#: 21017603
Facts & features
Interior
Bedrooms & bathrooms
- Bedrooms: 5
- Bathrooms: 3
- Full bathrooms: 3
Primary bedroom
- Level: First
- Dimensions: 15 x 15
Dining room
- Level: First
- Dimensions: 15 x 15
Living room
- Features: Ceiling Fan(s), Fireplace
- Level: First
- Dimensions: 20 x 20
Heating
- Central
Cooling
- Central Air
Appliances
- Included: Dishwasher, Gas Oven, Gas Range, Gas Water Heater, Microwave, Refrigerator
- Laundry: Washer Hookup, Dryer Hookup, ElectricDryer Hookup, GasDryer Hookup, Laundry in Utility Room
Features
- Eat-in Kitchen, Granite Counters, Multiple Master Suites, Walk-In Closet(s)
- Flooring: Tile, Wood
- Has basement: No
- Number of fireplaces: 1
- Fireplace features: Gas Log, Living Room
Interior area
- Total interior livable area: 2,465 sqft
Video & virtual tour
Property
Parking
- Total spaces: 4
- Parking features: Door-Multi
- Attached garage spaces: 2
- Carport spaces: 2
- Covered spaces: 4
Features
- Levels: Two
- Stories: 2
- Patio & porch: Rear Porch
- Pool features: None
- Fencing: Wood
Lot
- Size: 0.35 Acres
Details
- Additional structures: Shed(s)
- Parcel number: 164564
Construction
Type & style
- Home type: SingleFamily
- Architectural style: Traditional,Detached
- Property subtype: Single Family Residence
Materials
- Brick
- Foundation: Slab
- Roof: Shingle
Condition
- Year built: 2009
Utilities & green energy
- Sewer: Public Sewer
- Water: Public
- Utilities for property: Sewer Available, Water Available
Community & HOA
Community
- Security: Security System, Carbon Monoxide Detector(s), Fire Alarm, Smoke Detector(s)
- Subdivision: Forest Hills Sub #7
HOA
- Has HOA: No
Location
- Region: Haughton
Financial & listing details
- Price per square foot: $166/sqft
- Tax assessed value: $353,909
- Annual tax amount: $3,198
- Date on market: 7/31/2025
- Cumulative days on market: 71 days
- Listing terms: Conventional,FHA,VA Loan