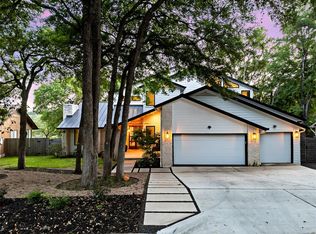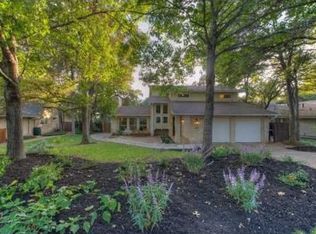AIA masterpiece on the best greenbelt lot in Austin. Known as Baldridge Architect's "Branch House" this stunning one-of-a-kind masterpiece was built in 2016 and featured on the AIA Homes Tour the same year. A work of architectural art, the thoughtful design takes advantage of the best views of the Barton Creek Greenbelt and Texas Hill Country that you've ever seen. Tucked into a wooded and serene half acre home-site, the property has a sophisticated and unassuming presence that opens up dramatically upon entering the home. Once inside, a wall of windows opens up completely blending the outdoors with indoors and bringing that breath-taking view right into your living space. The open concept living and dining areas feature soaring ceilings juxtaposed with comfy reading nooks and cozy spaces around every corner. A secondary living space and home office upstairs lead you to a spacious Ipe deck and outdoor living space with a higher than bird's eye view for as far as you can see. The second-story space features a flexible floorplan that could easily function as a 4th bedroom + living room or a private luxury guest suite. Other features include 1 million gallon, Rhino Aquasana, whole house water filtration system, heated pool with an ultra-violet cleaning system and cleaner jets, a DCS natural gas outdoor grill, high-end built-in appliances including wine fridge, gas fire-pit on the ground level with gas plumbed for another possible fire pit on the upper deck, wood burning fire-pit in the front courtyard, gas fireplace in the main living room, LUMA video security system, outdoor speakers on upstairs and downstairs patio and in the atrium, multiple outdoor living spaces including a ground-level, custom viewing deck overlooking the greenbelt. This ideal location offers convenience to Downtown Austin, miles of hike and bike trails, Zilker Park, Barton Springs, multiple greenbelt entrances, and South Lamar shopping, dining, and entertainment.
This property is off market, which means it's not currently listed for sale or rent on Zillow. This may be different from what's available on other websites or public sources.

