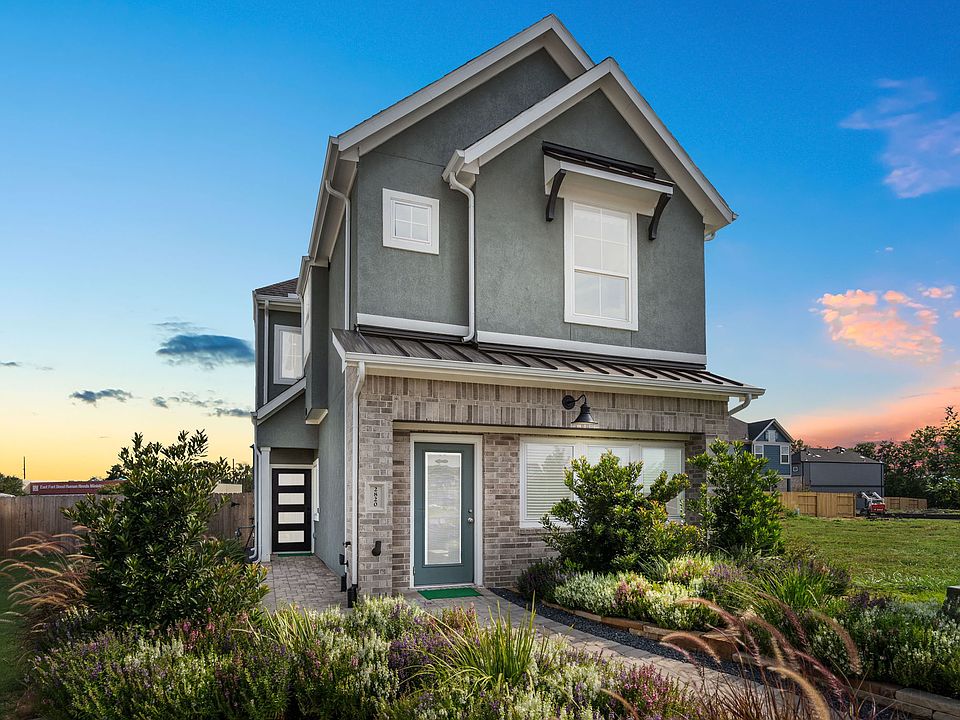Stunning Margaux floorplan, an 1,878 sq. ft. 3-bedroom, 2.5-bathroom home designed for both comfort and style. Situated on a desirable corner lot, this thoughtfully crafted two-story home featured a unique split floor plan, perfect for modern living. The first floor has a spacious game room, two guest bedrooms, and a full guest bathroom, offering privacy and versatility. Upstairs, the main living area, powder bath, dining space, and gourmet kitchen shine with ample cabinet and countertop space, ideal for both everyday living and entertaining. The primary suite is also conveniently located on the second floor, providing a tranquil retreat. Enjoy the beauty of wood-look tile flooring throughout most of the home, adding warmth and durability. Towering 10-foot ceilings and oversized windows flood the space with natural light, creating a bright and airy atmosphere. Step outside to the rear-facing second-story balcony, the perfect spot to relax and take in the surroundings.
Pending
$369,990
2805 E Park Hl, Stafford, TX 77477
3beds
1,878sqft
Single Family Residence
Built in 2025
2,604.89 Square Feet Lot
$359,400 Zestimate®
$197/sqft
$96/mo HOA
- 51 days
- on Zillow |
- 25 |
- 2 |
Zillow last checked: 7 hours ago
Listing updated: July 26, 2025 at 12:38am
Listed by:
Katie Craig TREC #0836640 832-957-7337,
Chesmar Homes
Source: HAR,MLS#: 14291657
Travel times
Schedule tour
Select your preferred tour type — either in-person or real-time video tour — then discuss available options with the builder representative you're connected with.
Facts & features
Interior
Bedrooms & bathrooms
- Bedrooms: 3
- Bathrooms: 3
- Full bathrooms: 2
- 1/2 bathrooms: 1
Primary bathroom
- Features: Half Bath
Kitchen
- Features: Kitchen Island, Kitchen open to Family Room
Heating
- Natural Gas
Cooling
- Ceiling Fan(s), Electric
Appliances
- Included: ENERGY STAR Qualified Appliances, Disposal, Convection Oven, Electric Oven, Microwave, Gas Cooktop, Dishwasher
Features
- High Ceilings, Prewired for Alarm System, 1 Bedroom Up, 2 Bedrooms Down, Primary Bed - 2nd Floor, Walk-In Closet(s)
- Flooring: Carpet, Tile
- Windows: Window Coverings
- Number of fireplaces: 1
Interior area
- Total structure area: 1,878
- Total interior livable area: 1,878 sqft
Property
Parking
- Total spaces: 2
- Parking features: Attached
- Attached garage spaces: 2
Features
- Stories: 2
- Patio & porch: Covered
- Exterior features: Balcony, Sprinkler System
Lot
- Size: 2,604.89 Square Feet
- Dimensions: 29 x 90
- Features: Corner Lot, Subdivided, 0 Up To 1/4 Acre
Details
- Parcel number: 5714000050050910
Construction
Type & style
- Home type: SingleFamily
- Architectural style: Traditional
- Property subtype: Single Family Residence
Materials
- Brick, Cement Siding, Stucco
- Foundation: Slab
- Roof: Composition
Condition
- New construction: Yes
- Year built: 2025
Details
- Builder name: Chesmar Homes
Utilities & green energy
- Sewer: Public Sewer
- Water: Public, Water District
Green energy
- Green verification: ENERGY STAR Certified Homes, HERS Index Score, Other Green Certification
- Energy efficient items: Attic Vents, Thermostat
Community & HOA
Community
- Security: Prewired for Alarm System
- Subdivision: Park Hill
HOA
- Has HOA: Yes
- Amenities included: Dog Park, Picnic Area
- HOA fee: $1,150 annually
Location
- Region: Stafford
Financial & listing details
- Price per square foot: $197/sqft
- Date on market: 6/16/2025
- Listing terms: Cash,Conventional,FHA,VA Loan
About the community
NEW Low Tax Rate - only 1.73%!
Quick Facts
Amazing Location - Located in the heart of Stafford, Park Hill offers easy access to major landmarks like the Galleria, Medical Center, Westchase, and Sugarland.
Enjoy a low-maintenance lifestyle with features like 100% masonry exteriors, real stone and stucco finishes, and landscape services provided by the community association.
Why You'll Love These Homes
High-End Features: All homes come with 10' ceilings, covered walkways, and back porches, complete with "cool deck" concrete coating as a standard feature.
Designed with timeless simplicity in mind, our Chateau Collection offers two-story Villas that provide the perfect blend of style, comfort, and practicality.
Best Tax Rates in Houston: With a tax rate of only 2.1 %, you'll save thousands compared to other communities. That's more money in your pocket offering better buying power in today's market
Why People Love This Community
Park Hill offers the only new construction homes in Stafford, with two-story, three-bedroom, 2.5-bathroom designs ranging from 1,710 to 1,901 square feet.
Move-In Ready! Choose from a variety of move-in-ready homes starting in the mid- $300s
Top-Rated Schools. Park Hill is located within the renowned Stafford School District, making it an ideal choice for families.
Fun Fact
Community-Inspired Design. The homes in Parkhill Villas aren't just houses; they're designed to reflect the vibrant community spirit of Stafford. From room layouts that fit a king-sized bed to kitchen designs that cater to your lifestyle, every detail is crafted with community and you in mind.
Source: Chesmar Homes

