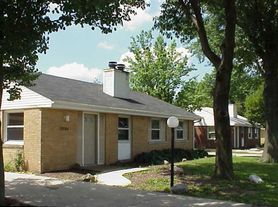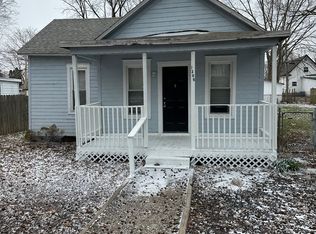Great three-bedroom home in a quiet neighborhood! This house features a great, fully-fenced back yard with a private patio. Washer and dryer are in unit and there is additional storage in the attached one-car garage.
- Pet-Friendly with a refundable $500 deposit per pet
- Tenants are responsible for all utilities
- Last month's rent and security deposit (Including pet deposit) are due at lease signing
House for rent
$1,490/mo
2805 Lawndale Dr, Champaign, IL 61821
3beds
1,036sqft
Price may not include required fees and charges.
Single family residence
Available now
Cats, dogs OK
Central air
In unit laundry
-- Parking
-- Heating
What's special
Private patio
- 23 days |
- -- |
- -- |
Travel times
Looking to buy when your lease ends?
Consider a first-time homebuyer savings account designed to grow your down payment with up to a 6% match & a competitive APY.
Facts & features
Interior
Bedrooms & bathrooms
- Bedrooms: 3
- Bathrooms: 1
- Full bathrooms: 1
Cooling
- Central Air
Appliances
- Included: Dryer, Refrigerator, Washer
- Laundry: In Unit
Interior area
- Total interior livable area: 1,036 sqft
Property
Parking
- Details: Contact manager
Features
- Exterior features: Lawn, No Utilities included in rent, Oven/Range
Details
- Parcel number: 442015356004
Construction
Type & style
- Home type: SingleFamily
- Property subtype: Single Family Residence
Community & HOA
Location
- Region: Champaign
Financial & listing details
- Lease term: Contact For Details
Price history
| Date | Event | Price |
|---|---|---|
| 10/18/2025 | Listed for rent | $1,490-6.3%$1/sqft |
Source: Zillow Rentals | ||
| 10/1/2025 | Listing removed | $1,590$2/sqft |
Source: Zillow Rentals | ||
| 9/24/2025 | Price change | $1,590-3%$2/sqft |
Source: Zillow Rentals | ||
| 9/19/2025 | Price change | $1,640+5.8%$2/sqft |
Source: Zillow Rentals | ||
| 9/17/2025 | Price change | $1,550+4%$1/sqft |
Source: Zillow Rentals | ||

