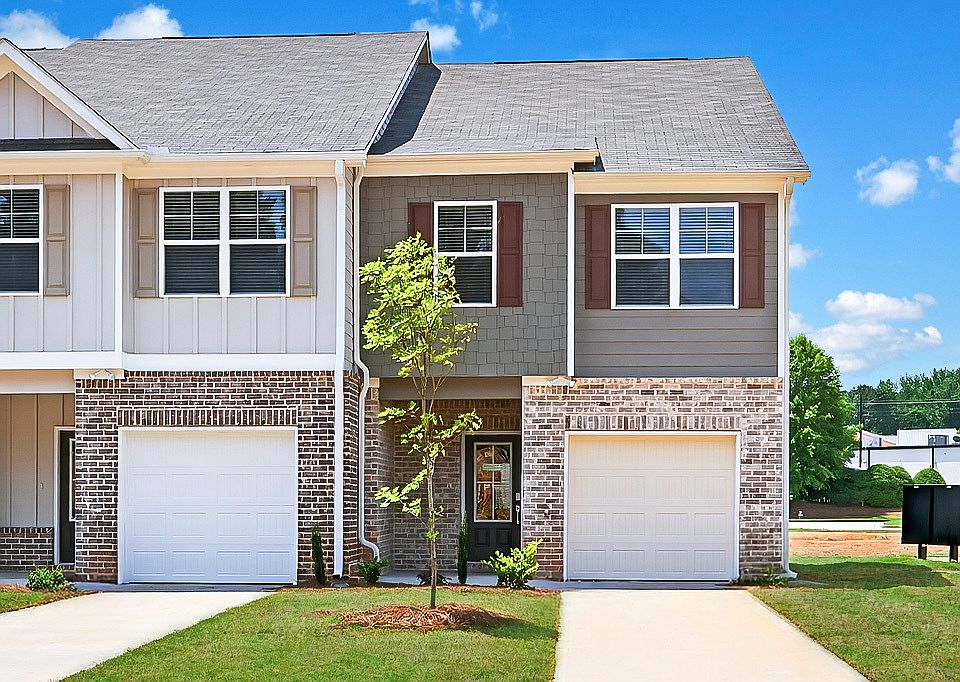The Savannah plan built by Stephen Elliott Homes. This Beautiful quality townhome in a prime location in Douglasville. This is the perfect opportunity for first-time homebuyers seeking comfort and charm with a modern feel of a luxury townhome. Step inside from the front porch and be greeted by the welcoming foyer with the stairwells that are perfectly stained to match the LVP flooring of your choice. The family room is elegant and and perfect for intimate gatherings & special occasions. LVP flooring is laid out on the main level. The kitchen is complete with painted cabinetry aligning stainless steel appliances and recessed lighting. The contemporary kitchen is complete with a size-able pantry and a perfect island. The owner's suite awaits, offering a peaceful retreat complete with a sizeable shower and dual vanities, plus a spacious walk in closet. Two secondary bedrooms, a guest bath, and a convenient laundry room round out the upper level. Outside, the private porch is perfect for star gazing and BBQ grilling under the night sky. Come explore Douglasville with an exuberant downtown with a variety of parks, trails and also many delicious restaurants. Contact us today to embark on the exciting journey of homeownership! Ready November 2025! Ask us about rates as low as 3.99%* with the use of seller's preferred lender with binding contract by 10/30/2025.
Active
Special offer
$299,990
2805 Lillian Ln, Douglasville, GA 30135
3beds
1,547sqft
Townhouse, Residential
Built in 2025
2,439.36 Square Feet Lot
$300,000 Zestimate®
$194/sqft
$50/mo HOA
What's special
Prime locationContemporary kitchenPerfect islandPrivate porchFront porchStainless steel appliancesPeaceful retreat
Call: (470) 250-6770
- 36 days |
- 63 |
- 8 |
Zillow last checked: 7 hours ago
Listing updated: October 07, 2025 at 11:26am
Listing Provided by:
TAMRA WADE,
RE/MAX Tru,
Monica Glover,
RE/MAX Tru
Source: FMLS GA,MLS#: 7643362
Travel times
Schedule tour
Select your preferred tour type — either in-person or real-time video tour — then discuss available options with the builder representative you're connected with.
Open houses
Facts & features
Interior
Bedrooms & bathrooms
- Bedrooms: 3
- Bathrooms: 3
- Full bathrooms: 2
- 1/2 bathrooms: 1
Rooms
- Room types: Family Room
Primary bedroom
- Features: None
- Level: None
Bedroom
- Features: None
Primary bathroom
- Features: Double Vanity, Shower Only
Dining room
- Features: Open Concept
Kitchen
- Features: Cabinets White, Kitchen Island, Pantry, Stone Counters, View to Family Room
Heating
- Electric
Cooling
- Ceiling Fan(s), Central Air
Appliances
- Included: Dishwasher, Disposal, Electric Range, Microwave
- Laundry: Upper Level
Features
- Double Vanity, Elevator, High Ceilings 9 ft Main, Walk-In Closet(s)
- Flooring: Carpet, Vinyl
- Windows: Insulated Windows
- Basement: None
- Has fireplace: No
- Fireplace features: None
- Common walls with other units/homes: 2+ Common Walls
Interior area
- Total structure area: 1,547
- Total interior livable area: 1,547 sqft
- Finished area above ground: 1,547
- Finished area below ground: 0
Video & virtual tour
Property
Parking
- Total spaces: 1
- Parking features: Garage, Garage Door Opener, Garage Faces Front
- Garage spaces: 1
Accessibility
- Accessibility features: None
Features
- Levels: Two
- Stories: 2
- Patio & porch: Patio
- Pool features: None
- Spa features: None
- Fencing: None
- Has view: Yes
- View description: Rural
- Waterfront features: None
- Body of water: None
Lot
- Size: 2,439.36 Square Feet
- Features: Landscaped, Level
Details
- Additional structures: None
- Parcel number: 0
- Other equipment: None
- Horse amenities: None
Construction
Type & style
- Home type: Townhouse
- Architectural style: Townhouse
- Property subtype: Townhouse, Residential
- Attached to another structure: Yes
Materials
- HardiPlank Type
- Foundation: Slab
- Roof: Shingle
Condition
- Under Construction
- New construction: Yes
- Year built: 2025
Details
- Builder name: Stephen Elliott Homes
- Warranty included: Yes
Utilities & green energy
- Electric: 110 Volts
- Sewer: Public Sewer
- Water: Public
- Utilities for property: Electricity Available, Underground Utilities, Water Available
Green energy
- Energy efficient items: Windows
- Energy generation: None
Community & HOA
Community
- Features: None
- Security: Smoke Detector(s)
- Subdivision: The Reserve at Clocktower
HOA
- Has HOA: Yes
- HOA fee: $50 monthly
Location
- Region: Douglasville
Financial & listing details
- Price per square foot: $194/sqft
- Date on market: 9/3/2025
- Cumulative days on market: 36 days
- Listing terms: Cash,Conventional,FHA,USDA Loan,VA Loan
- Ownership: Fee Simple
- Electric utility on property: Yes
- Road surface type: Paved
About the community
Park
Decorated Model Now Open!Stephen Elliott Homes proudly presents The Reserve at Clocktower, a new community of 37 townhomes located in the heart of Douglasville. This charming neighborhood offers easy access to Arbor Place Mall, Sweetwater Creek State Park, and Douglasville Town Green. With top-rated schools, scenic parks, diverse dining, boutique shopping, and local cultural spots, Douglasville delivers a well-rounded lifestyle with both convenience and community appeal.These thoughtfully designed townhomes will feature high-end finishes including granite countertops in kitchen, luxury vinyl tile (LVT) flooring, window blinds, and stylish tile backsplashes. Community amenities will include a dog park, providing an ideal space for residents and their four-legged friends to relax and socialize.The Reserve at Clocktower blends comfort, convenience, and community, your perfect place to call home.At Stephen Elliott Homes, we believe that every home should reflect the individuality of its owner. Thats why we are dedicated to creating homes that are not just beautiful but also thoughtfully designed to meet the unique needs of each family. Every detail is carefully considered to ensure that your home feels truly yours from the moment you step inside.
Rates as low as 3.99%
Rates as low as 3.99% with use of preferred lender in select communities!*Source: Tamra Wade and Partners
