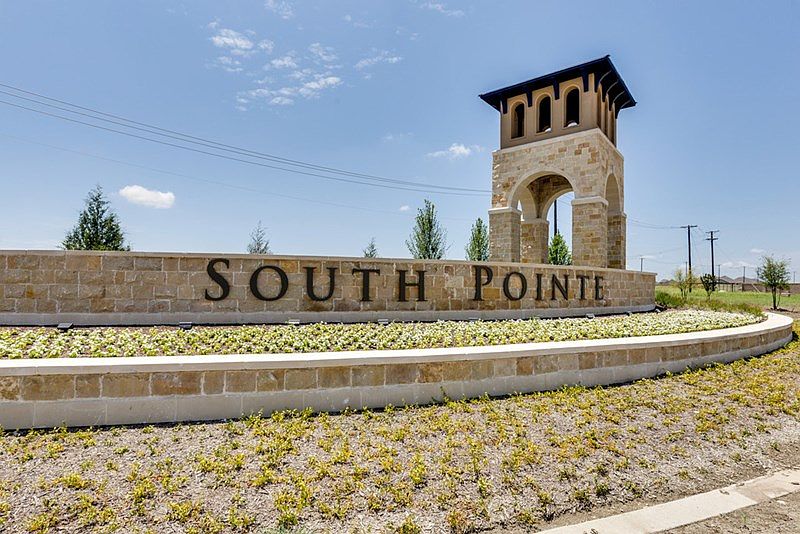Timeless luxuries and top-quality craftsmanship come together to make The Roseburg an impressive David Weekley home in South Pointe. Begin and end each day in the easy elegance of your Owner’s Retreat, which features a glamorous bathroom and a sprawling walk-in closet. Each spare bedroom presents a wonderful place for unique personalities to grow. Design an inviting parlor, a productive home office, or an innovative multi-purpose room in the sunlit study. The epicurean kitchen provides plenty of space for collaborative meal prep, a presentation island, and a deluxe pantry. Your open floor plan offers an impeccable space to play host to picture-perfect memories and brilliant social gatherings. Host backyard cookouts and relax into the evening on your breezy covered patio. David Weekley at South Pointe Team to learn more about the stylish selections of this new home in Mansfield, Texas!
Pending
Special offer
$697,990
2805 Long Trl, Mansfield, TX 76063
4beds
3,018sqft
Single Family Residence
Built in 2025
5,898.02 Square Feet Lot
$678,300 Zestimate®
$231/sqft
$75/mo HOA
What's special
Open floor planHome officeBackyard cookoutsInviting parlorMulti-purpose roomSunlit studyPresentation island
Call: (817) 409-4907
- 237 days |
- 93 |
- 4 |
Zillow last checked: 7 hours ago
Listing updated: September 29, 2025 at 06:32am
Listed by:
Jimmy Rado 0221720 877-933-5539,
David M. Weekley
Source: NTREIS,MLS#: 20847971
Travel times
Schedule tour
Select your preferred tour type — either in-person or real-time video tour — then discuss available options with the builder representative you're connected with.
Facts & features
Interior
Bedrooms & bathrooms
- Bedrooms: 4
- Bathrooms: 4
- Full bathrooms: 3
- 1/2 bathrooms: 1
Primary bedroom
- Features: Walk-In Closet(s)
- Level: First
- Dimensions: 14 x 14
Bedroom
- Level: First
- Dimensions: 13 x 12
Bedroom
- Level: First
- Dimensions: 14 x 10
Bedroom
- Level: First
- Dimensions: 12 x 10
Dining room
- Level: First
- Dimensions: 11 x 12
Kitchen
- Features: Breakfast Bar, Butler's Pantry, Kitchen Island, Stone Counters
- Level: First
- Dimensions: 16 x 10
Living room
- Features: Fireplace
- Level: First
- Dimensions: 15 x 18
Office
- Level: First
- Dimensions: 10 x 12
Utility room
- Features: Utility Room
- Level: First
- Dimensions: 7 x 12
Heating
- Central, Natural Gas, Zoned
Cooling
- Central Air, Ceiling Fan(s), Electric, Zoned
Appliances
- Included: Dishwasher, Gas Cooktop, Disposal, Gas Oven, Gas Water Heater, Microwave, Tankless Water Heater, Vented Exhaust Fan, Water Purifier
Features
- Decorative/Designer Lighting Fixtures, High Speed Internet, Cable TV, Wired for Sound, Air Filtration
- Flooring: Carpet, Ceramic Tile, Wood
- Has basement: No
- Number of fireplaces: 1
- Fireplace features: Decorative, Glass Doors, Gas Log, Gas Starter
Interior area
- Total interior livable area: 3,018 sqft
Video & virtual tour
Property
Parking
- Total spaces: 2
- Parking features: Garage Faces Front, Garage, Garage Door Opener
- Attached garage spaces: 2
Features
- Levels: One
- Stories: 1
- Patio & porch: Covered
- Exterior features: Outdoor Living Area, Rain Gutters
- Pool features: None
- Fencing: Metal,Wood
Lot
- Size: 5,898.02 Square Feet
- Dimensions: 50 x 118
- Features: Back Yard, Interior Lot, Lawn, Landscaped, Subdivision, Sprinkler System, Few Trees
Details
- Parcel number: 000
- Other equipment: Air Purifier
Construction
Type & style
- Home type: SingleFamily
- Architectural style: Traditional,Detached
- Property subtype: Single Family Residence
Materials
- Brick, Stone Veneer
- Foundation: Slab
- Roof: Composition
Condition
- New construction: Yes
- Year built: 2025
Details
- Builder name: David Weekley Homes
Utilities & green energy
- Sewer: Public Sewer
- Water: Public
- Utilities for property: Sewer Available, Underground Utilities, Water Available, Cable Available
Green energy
- Energy efficient items: Appliances, Doors, HVAC, Insulation, Rain/Freeze Sensors, Thermostat, Water Heater, Windows
- Indoor air quality: Filtration
- Water conservation: Low-Flow Fixtures, Water-Smart Landscaping
Community & HOA
Community
- Security: Prewired, Security System, Carbon Monoxide Detector(s), Fire Alarm, Smoke Detector(s), Security Lights
- Subdivision: South Pointe Manor Series
HOA
- Has HOA: Yes
- Services included: All Facilities, Association Management
- HOA fee: $450 semi-annually
- HOA name: HOA
Location
- Region: Mansfield
Financial & listing details
- Price per square foot: $231/sqft
- Date on market: 2/18/2025
- Cumulative days on market: 576 days
Join us on Saturdays in October to tour our homes and enjoy refreshments!
Join us on Saturdays in October to tour our homes and enjoy refreshments! Offer valid October, 6, 2025 to October, 27, 2025.Source: David Weekley Homes

