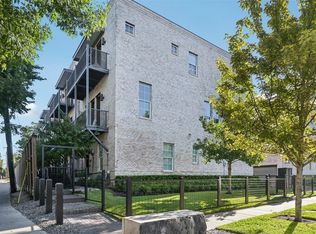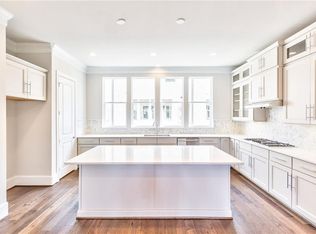Sold on 03/10/25
Price Unknown
2805 Lynlock Ct, Dallas, TX 75219
3beds
2,520sqft
Townhouse
Built in 2017
2,700.72 Square Feet Lot
$729,600 Zestimate®
$--/sqft
$5,193 Estimated rent
Home value
$729,600
$664,000 - $803,000
$5,193/mo
Zestimate® history
Loading...
Owner options
Explore your selling options
What's special
Timeless charm and impeccable quality make this corner-unit townhome unique to its own class. Highlighted by a sprawling and landscaped side-yard, real brick facade, outdoor living on every floor, and a cascade of windows and glass doors that create an open and airy environment in every room. Step inside to engineered wood floors, welcoming you to 1st floor bedroom, with its accompanying bath and closet, a mudroom, and 2 car garage. Upstairs gives way to an open-concept living area that is perfect in flow, featuring a spacious living room, dining area, powder bath, and adjoining kitchen. The kitchen is the showpiece of the home, equipped with integrated appliances, an oversized island, a butler's pantry with a wet bar, wine fridge, and topped-off with wrapping corner windows. The 3rd floor is the owner's retreat, with an immense primary bedroom, spa-like bathroom, gracious walk-in closet, and private balcony. The 3rd bedroom or office lies on the other side of the hall, with its own ensuite bath and closet. Additional info: all windows have shades that will convey, closets are wired and equipped to add an elevator, home was built by reputable builder, Intown Homes.
Zillow last checked: 8 hours ago
Listing updated: June 19, 2025 at 07:28pm
Listed by:
Samuel Dickie 0743032 214-676-4487,
Compass RE Texas, LLC. 214-814-8100,
Jordan Rosen 0631302 214-444-4813,
Compass RE Texas, LLC.
Bought with:
Marti Voorheis
Dave Perry Miller Real Estate
Lance Hancock, 0407068
Dave Perry Miller Real Estate
Source: NTREIS,MLS#: 20850190
Facts & features
Interior
Bedrooms & bathrooms
- Bedrooms: 3
- Bathrooms: 4
- Full bathrooms: 3
- 1/2 bathrooms: 1
Primary bedroom
- Features: En Suite Bathroom, Walk-In Closet(s)
- Level: Third
- Dimensions: 20 x 16
Bedroom
- Features: En Suite Bathroom, Walk-In Closet(s)
- Level: First
- Dimensions: 13 x 11
Bedroom
- Features: En Suite Bathroom
- Level: Third
- Dimensions: 12 x 9
Primary bathroom
- Features: Built-in Features, Dumbwaiter, En Suite Bathroom, Granite Counters, Stone Counters, Separate Shower
- Level: Third
- Dimensions: 11 x 9
Dining room
- Level: Second
- Dimensions: 20 x 10
Kitchen
- Features: Built-in Features, Dual Sinks, Eat-in Kitchen, Granite Counters, Kitchen Island, Pantry
- Level: Second
- Dimensions: 18 x 11
Living room
- Level: Second
- Dimensions: 20 x 19
Utility room
- Level: Third
- Dimensions: 5 x 2
Heating
- Central, Zoned
Cooling
- Attic Fan, Central Air, Ceiling Fan(s), Electric, Zoned
Appliances
- Included: Some Gas Appliances, Convection Oven, Dishwasher, Gas Cooktop, Disposal, Microwave, Plumbed For Gas, Refrigerator
Features
- Wet Bar, Decorative/Designer Lighting Fixtures, Granite Counters, High Speed Internet, Kitchen Island, Smart Home, Cable TV, Walk-In Closet(s), Wired for Sound
- Flooring: Ceramic Tile, Marble, Wood
- Has basement: No
- Has fireplace: No
Interior area
- Total interior livable area: 2,520 sqft
Property
Parking
- Total spaces: 2
- Parking features: Garage, Garage Door Opener, Garage Faces Rear
- Attached garage spaces: 2
Features
- Levels: Three Or More
- Stories: 3
- Patio & porch: Covered, Balcony
- Exterior features: Balcony, Lighting, Rain Gutters
- Pool features: None
- Fencing: Wrought Iron
Lot
- Size: 2,700 sqft
- Features: Corner Lot, Landscaped, Sprinkler System
Details
- Parcel number: 001336000201A0000
Construction
Type & style
- Home type: Townhouse
- Architectural style: Contemporary/Modern
- Property subtype: Townhouse
- Attached to another structure: Yes
Materials
- Brick
- Foundation: Slab
- Roof: Flat
Condition
- Year built: 2017
Utilities & green energy
- Sewer: Public Sewer
- Water: Public
- Utilities for property: Natural Gas Available, Sewer Available, Separate Meters, Water Available, Cable Available
Green energy
- Energy efficient items: Appliances, HVAC, Rain/Freeze Sensors, Thermostat, Water Heater, Windows
- Water conservation: Low-Flow Fixtures, Water-Smart Landscaping
Community & neighborhood
Security
- Security features: Security System, Fire Alarm, Smoke Detector(s)
Community
- Community features: Community Mailbox, Curbs, Sidewalks
Location
- Region: Dallas
- Subdivision: Shelby Intown Add
HOA & financial
HOA
- Has HOA: Yes
- HOA fee: $175 monthly
- Services included: Association Management, Maintenance Grounds, Maintenance Structure
- Association name: KPM Association Mgmt
- Association phone: 214-874-0900
Other
Other facts
- Listing terms: Cash,Conventional
- Road surface type: Asphalt
Price history
| Date | Event | Price |
|---|---|---|
| 3/10/2025 | Sold | -- |
Source: NTREIS #20850190 | ||
| 2/28/2025 | Pending sale | $730,000$290/sqft |
Source: NTREIS #20850190 | ||
| 2/25/2025 | Contingent | $730,000$290/sqft |
Source: NTREIS #20850190 | ||
| 2/21/2025 | Listed for sale | $730,000+5%$290/sqft |
Source: NTREIS #20850190 | ||
| 12/9/2022 | Sold | -- |
Source: Dave Perry Miller RE solds #20193381_75219 | ||
Public tax history
| Year | Property taxes | Tax assessment |
|---|---|---|
| 2024 | $12,047 -2.6% | $691,000 |
| 2023 | $12,372 -2.2% | $691,000 +11.9% |
| 2022 | $12,657 -6.2% | $617,400 |
Find assessor info on the county website
Neighborhood: 75219
Nearby schools
GreatSchools rating
- 3/10Esperanza Hope Medrano Elementary SchoolGrades: PK-5Distance: 0.8 mi
- 3/10Thomas J Rusk Middle SchoolGrades: 6-8Distance: 1.7 mi
- 4/10North Dallas High SchoolGrades: 9-12Distance: 1 mi
Schools provided by the listing agent
- Elementary: Esperanza Medrano
- Middle: Rusk
- High: North Dallas
- District: Dallas ISD
Source: NTREIS. This data may not be complete. We recommend contacting the local school district to confirm school assignments for this home.
Get a cash offer in 3 minutes
Find out how much your home could sell for in as little as 3 minutes with a no-obligation cash offer.
Estimated market value
$729,600
Get a cash offer in 3 minutes
Find out how much your home could sell for in as little as 3 minutes with a no-obligation cash offer.
Estimated market value
$729,600

