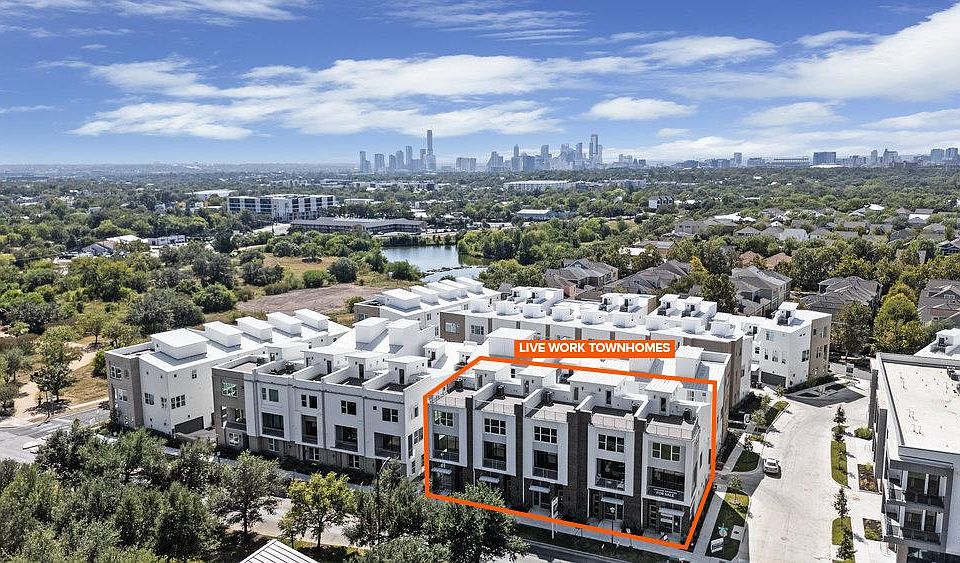This 2194 square foot townhome home has 3 bedrooms and 4.0 bathrooms. This home is located at 2805 McCurdy St BUILDING 3, Austin, TX 78723.
New construction
$835,000
2805 McCurdy St BUILDING 3, Austin, TX 78723
3beds
2,194sqft
Est.:
Townhouse
Built in 2025
-- sqft lot
$826,600 Zestimate®
$381/sqft
$-- HOA
- 122 days |
- 144 |
- 12 |
Zillow last checked: December 04, 2025 at 09:18pm
Listing updated: December 04, 2025 at 09:18pm
Listed by:
InTown Homes
Source: InTown Homes
Travel times
Schedule tour
Facts & features
Interior
Bedrooms & bathrooms
- Bedrooms: 3
- Bathrooms: 4
- Full bathrooms: 3
- 1/2 bathrooms: 1
Interior area
- Total interior livable area: 2,194 sqft
Construction
Type & style
- Home type: Townhouse
- Property subtype: Townhouse
Condition
- New Construction
- New construction: Yes
- Year built: 2025
Details
- Builder name: InTown Homes
Community & HOA
Community
- Subdivision: Austin Modern Lofts at Mueller
Location
- Region: Austin
Financial & listing details
- Price per square foot: $381/sqft
- Date on market: 8/8/2025
About the community
View community detailsSource: InTown Homes
