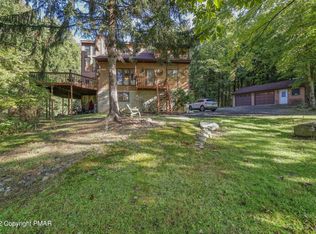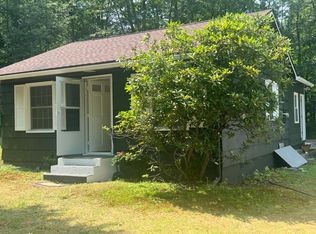Sold for $278,000
$278,000
2805 Milford Rd, Bushkill, PA 18324
4beds
2,350sqft
Single Family Residence
Built in 1973
2.84 Acres Lot
$364,600 Zestimate®
$118/sqft
$2,697 Estimated rent
Home value
$364,600
$335,000 - $397,000
$2,697/mo
Zestimate® history
Loading...
Owner options
Explore your selling options
What's special
This may Just be the One that you have been patiently waiting For!! This Home offers 4 Bedrooms , 3 Baths sits on 2.8 Acres is not in a Development and Has No HOA fees! Did I mention that the Downstairs is set up as a Mother/ Daughter Suite? Don't just Bring the immediate Family bring the Extended Family as there is room and space for Everyone! The Possibilities are Endless , Centrally Located in the Heart of the Poconos close to all Major Attractions and Roughly 90 Minutes to NYC
Call your Agent Today and Schedule a Showing and Make this Home your Own. This Home is Being Sold As Is
Zillow last checked: 8 hours ago
Listing updated: June 05, 2025 at 09:22am
Listed by:
Brian Michael Peters 570-982-5920,
Bulldog Realty and Property Management
Bought with:
Jhantteil Lopez, RS360797
Keller Williams Real Estate - Stroudsburg
Source: PMAR,MLS#: PM-112369
Facts & features
Interior
Bedrooms & bathrooms
- Bedrooms: 4
- Bathrooms: 3
- Full bathrooms: 3
Primary bedroom
- Level: First
- Area: 143.85
- Dimensions: 13.7 x 10.5
Bedroom 2
- Level: First
- Area: 94.64
- Dimensions: 9.1 x 10.4
Bedroom 3
- Level: First
- Area: 92.92
- Dimensions: 9.2 x 10.1
Primary bathroom
- Level: First
- Area: 40.32
- Dimensions: 6.3 x 6.4
Bathroom 2
- Level: First
- Area: 28.08
- Dimensions: 7.8 x 3.6
Bathroom 3
- Level: Second
- Area: 32.4
- Dimensions: 9 x 3.6
Bathroom 4
- Level: Second
- Area: 122.57
- Dimensions: 11.9 x 10.3
Dining room
- Level: First
- Area: 124.46
- Dimensions: 12.7 x 9.8
Kitchen
- Level: First
- Area: 119.6
- Dimensions: 11.5 x 10.4
Living room
- Level: First
- Area: 206.4
- Dimensions: 17.2 x 12
Living room
- Description: Downstairs
- Level: Second
- Area: 339.24
- Dimensions: 25.7 x 13.2
Heating
- Oil, Propane
Cooling
- Window Unit(s)
Appliances
- Included: Gas Range, Refrigerator, Water Heater, Dishwasher, Washer, Dryer
Features
- In-Law Floorplan
- Flooring: Carpet, Hardwood
- Basement: Full
- Has fireplace: No
- Common walls with other units/homes: No Common Walls
Interior area
- Total structure area: 2,700
- Total interior livable area: 2,350 sqft
- Finished area above ground: 1,350
- Finished area below ground: 1,000
Property
Parking
- Parking features: Garage
- Has garage: Yes
Features
- Stories: 2
Lot
- Size: 2.84 Acres
- Features: Level, Sloped
Details
- Parcel number: 197.000164 042591
- Zoning description: Other
Construction
Type & style
- Home type: SingleFamily
- Architectural style: Raised Ranch
- Property subtype: Single Family Residence
Materials
- Roof: Asphalt
Condition
- Year built: 1973
Utilities & green energy
- Sewer: Septic Tank
- Water: Well
Community & neighborhood
Location
- Region: Bushkill
- Subdivision: None
HOA & financial
HOA
- Has HOA: No
Other
Other facts
- Listing terms: Cash
- Road surface type: Paved
Price history
| Date | Event | Price |
|---|---|---|
| 2/26/2024 | Sold | $278,000-2.5%$118/sqft |
Source: PMAR #PM-112369 Report a problem | ||
| 1/28/2024 | Listed for sale | $285,000$121/sqft |
Source: PMAR #PM-112369 Report a problem | ||
Public tax history
| Year | Property taxes | Tax assessment |
|---|---|---|
| 2025 | $4,496 +2.7% | $27,410 +1.1% |
| 2024 | $4,379 +1.5% | $27,110 |
| 2023 | $4,312 +3.2% | $27,110 |
Find assessor info on the county website
Neighborhood: 18324
Nearby schools
GreatSchools rating
- 6/10Bushkill El SchoolGrades: K-5Distance: 3.9 mi
- 3/10Lehman Intermediate SchoolGrades: 6-8Distance: 4.2 mi
- 3/10East Stroudsburg Senior High School NorthGrades: 9-12Distance: 4.3 mi
Get a cash offer in 3 minutes
Find out how much your home could sell for in as little as 3 minutes with a no-obligation cash offer.
Estimated market value$364,600
Get a cash offer in 3 minutes
Find out how much your home could sell for in as little as 3 minutes with a no-obligation cash offer.
Estimated market value
$364,600

