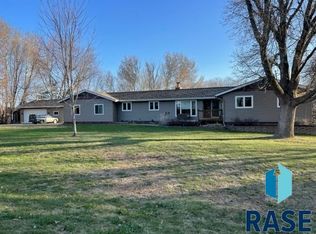Sold for $825,000
$825,000
2805 N Oak Rd, Brandon, SD 57005
6beds
4,204sqft
Single Family Residence
Built in 2004
1.05 Acres Lot
$839,000 Zestimate®
$196/sqft
$3,439 Estimated rent
Home value
$839,000
$797,000 - $889,000
$3,439/mo
Zestimate® history
Loading...
Owner options
Explore your selling options
What's special
Tucked away in the Bluffs of Brandon sitting on just over an acre lot! From the moment you enter this stunning home boasting over 4,000 finished square feet you will appreciate the floor to ceiling windows with a breathtaking view, an abundance of natural light, & attention to detail throughout. Highlighting a spacious living room with a cozy gas fireplace with built-ins, a large eat-in kitchen, in addition to a formal dining area perfect for hosting gatherings. Complete with the coveted 3 bedrooms on the main level, including a 4th bedroom/office, 3 baths including the master en'suite, & convenient laundry/drop zone. Step down to the expansive lower level with in floor heat, a vast family room with a wet bar, rec area, & an additional gas fireplace, 2 nice sized bedrooms, & 1 bath. Step out to the maintenance free deck above, or the impressive paver patio & gather around the fire pit. Top it off with an oversized 3 stall garage & a 12x20 shed. Don't miss this one!
Zillow last checked: 8 hours ago
Listing updated: September 05, 2023 at 07:56am
Listed by:
Codi F Nincehelser,
Keller Williams Realty Sioux Falls
Bought with:
Craig M Bertrand
Source: Realtor Association of the Sioux Empire,MLS#: 22304429
Facts & features
Interior
Bedrooms & bathrooms
- Bedrooms: 6
- Bathrooms: 4
- Full bathrooms: 2
- 3/4 bathrooms: 1
- 1/2 bathrooms: 1
- Main level bedrooms: 4
Primary bedroom
- Description: Bay window, Tray ceiling
- Level: Main
- Area: 196
- Dimensions: 14 x 14
Bedroom 2
- Description: Double closet, Jack & Jill bath
- Level: Main
- Area: 143
- Dimensions: 11 x 13
Bedroom 3
- Description: Walk-in closet, Jack & Jill bath
- Level: Main
- Area: 168
- Dimensions: 12 x 14
Bedroom 4
- Description: Double closet
- Level: Basement
- Area: 168
- Dimensions: 14 x 12
Bedroom 5
- Description: Walk-in closet, Desk & dresser nook
- Level: Basement
- Area: 196
- Dimensions: 14 x 14
Dining room
- Description: Formal, Wood floors
- Level: Main
- Area: 126
- Dimensions: 14 x 9
Family room
- Description: Walkout, Wet bar, Gas fireplace
- Level: Basement
- Area: 720
- Dimensions: 30 x 24
Kitchen
- Description: Maple cabinetry, Granite countertops
- Level: Main
- Area: 210
- Dimensions: 14 x 15
Living room
- Description: 11ft ceiling, Gas fireplace, built-ins
- Level: Main
- Area: 288
- Dimensions: 18 x 16
Heating
- Propane
Cooling
- Central Air
Appliances
- Included: Dishwasher, Disposal, Dryer, Electric Range, Microwave, Refrigerator, Stove Hood, Washer
Features
- 3+ Bedrooms Same Level, 9 FT+ Ceiling in Lwr Lvl, Formal Dining Rm, Master Downstairs, Main Floor Laundry, Master Bath, Sound System, Tray Ceiling(s), Wet Bar
- Flooring: Carpet, Tile, Wood
- Basement: Full
- Number of fireplaces: 2
- Fireplace features: Gas
Interior area
- Total interior livable area: 4,204 sqft
- Finished area above ground: 2,344
- Finished area below ground: 1,860
Property
Parking
- Total spaces: 4
- Parking features: Concrete
- Garage spaces: 4
Features
- Patio & porch: Front Porch, Deck, Patio
Lot
- Size: 1.05 Acres
- Dimensions: 164x290x204x239
- Features: Corner Lot, Walk-Out
Details
- Additional structures: Shed(s)
- Parcel number: 57591
Construction
Type & style
- Home type: SingleFamily
- Architectural style: Ranch
- Property subtype: Single Family Residence
Materials
- Hard Board, Brick
- Roof: Composition
Condition
- Year built: 2004
Utilities & green energy
- Sewer: Septic Tank
- Water: Rural Water
Community & neighborhood
Location
- Region: Brandon
- Subdivision: Country Gables Estates 2nd Addn
Other
Other facts
- Listing terms: Conventional
- Road surface type: Concrete, Gravel, Other
Price history
| Date | Event | Price |
|---|---|---|
| 9/1/2023 | Sold | $825,000$196/sqft |
Source: | ||
| 7/14/2023 | Listed for sale | $825,000$196/sqft |
Source: | ||
Public tax history
| Year | Property taxes | Tax assessment |
|---|---|---|
| 2024 | $7,303 +39% | $686,200 +47.6% |
| 2023 | $5,255 -4.8% | $464,900 |
| 2022 | $5,520 -4.2% | $464,900 -1.7% |
Find assessor info on the county website
Neighborhood: 57005
Nearby schools
GreatSchools rating
- 9/10Brandon Valley Intermediate SchoolGrades: 5-6Distance: 1.2 mi
- 9/10Brandon Valley Middle School - 02Grades: 7-8Distance: 2.1 mi
- 7/10Brandon Valley High School - 01Grades: 9-12Distance: 2.3 mi
Schools provided by the listing agent
- Elementary: Robert Bennis ES
- Middle: Brandon Valley MS
- High: Brandon Valley HS
- District: Brandon Valley 49-2
Source: Realtor Association of the Sioux Empire. This data may not be complete. We recommend contacting the local school district to confirm school assignments for this home.
Get pre-qualified for a loan
At Zillow Home Loans, we can pre-qualify you in as little as 5 minutes with no impact to your credit score.An equal housing lender. NMLS #10287.
