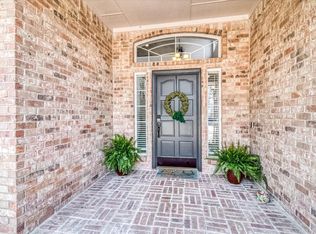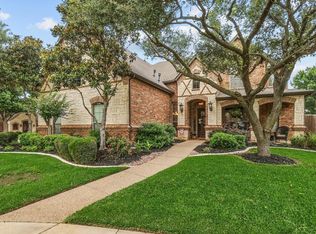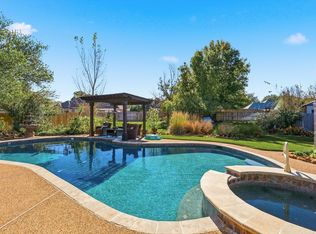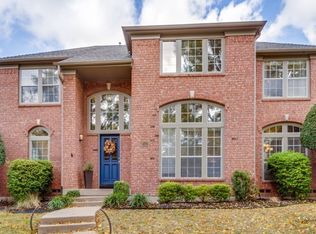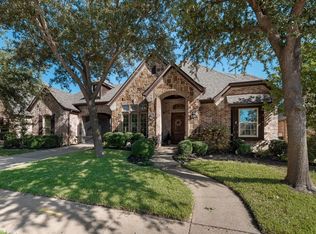THIS GORGEOUS HOME HAS IT ALL, SPACE, BEAUTY AND LOCATION. SPACIOUS 4 BEDROOMS 3 BATH THAT HAS MANY EXTRAORDINARY FEATURES THROUGHOUT THIS WONDERFUL HOME. THE KITCHEN WILL INSPIRE THAT INNER CHEF IN YOU WITH 42 INCH CUSTOM CABINETRY, GRANITE COUNTERTOPS AND BREAKFAST BAR. FAMILY ROOM WITH LARGE WINDOWS AND FIREPLACE. ELEGANT LIVING AND DINING ROOM WITH VAULTED CEILING AND CUSTOM STONE GAS FIREPLACE. EXQUISITE MASTER SUITE WITH SITTING AREA, DOUBLE VANITIES, WALK-IN CLOSET, SHOWER AND GARDEN TUB. BEDROOMS WITH JACK AND JILL BATHROOM AND DEEP CLOSETS. HEAVILY WOODED CORNER LOT WITH SPECTACULAR VIEWS OF LANDSCAPED BACKYARD WITH GORGEOUS POOL, SPA AND EXTENSIVE DECKING. LOCATED IN A QUIET AND BEAUTIFUL NEIGHBORHOOD CLOSE TO ALL MAJOR FREEWAY, RESTAURANTS, SHOPPING, SCH00L AND CLOSE TO PARR PARK. THE HIGHLY SOUGHT-AFTER GRAPEVINE-COLLEYVILLE ISD. BRING YOUR BUYERS THEY WILL NOT BE DISAPPOINTED.
For sale
Price cut: $25.1K (9/26)
$799,900
2805 Pine View Dr, Grapevine, TX 76051
4beds
2,912sqft
Est.:
Single Family Residence
Built in 1987
0.27 Acres Lot
$785,100 Zestimate®
$275/sqft
$-- HOA
What's special
Heavily wooded corner lotExquisite master suiteGranite countertopsVaulted ceilingExtensive deckingCustom stone gas fireplaceSitting area
- 194 days |
- 878 |
- 50 |
Zillow last checked: 8 hours ago
Listing updated: October 04, 2025 at 09:29am
Listed by:
Jose Feliciano 0650405 817-354-7653,
Century 21 Mike Bowman, Inc. 817-354-7653,
Fernando Ramsey 0579124 817-913-2023,
Century 21 Mike Bowman, Inc.
Source: NTREIS,MLS#: 20949062
Tour with a local agent
Facts & features
Interior
Bedrooms & bathrooms
- Bedrooms: 4
- Bathrooms: 3
- Full bathrooms: 3
Primary bedroom
- Features: Built-in Features, Ceiling Fan(s), Double Vanity, Jetted Tub, Linen Closet, Sitting Area in Primary, Separate Shower, Walk-In Closet(s)
- Level: Second
- Dimensions: 20 x 13
Bedroom
- Features: Ceiling Fan(s), Walk-In Closet(s)
- Level: First
- Dimensions: 13 x 13
Bedroom
- Features: Ceiling Fan(s), Split Bedrooms
- Level: Second
- Dimensions: 14 x 11
Bedroom
- Features: Ceiling Fan(s), Split Bedrooms
- Level: Second
- Dimensions: 13 x 10
Breakfast room nook
- Level: First
- Dimensions: 11 x 10
Dining room
- Level: First
- Dimensions: 15 x 12
Family room
- Features: Ceiling Fan(s), Fireplace
- Level: First
- Dimensions: 17 x 16
Kitchen
- Features: Breakfast Bar, Built-in Features, Granite Counters, Kitchen Island, Walk-In Pantry
- Level: First
- Dimensions: 12 x 12
Laundry
- Features: Built-in Features, Utility Sink
- Level: First
- Dimensions: 6 x 6
Living room
- Features: Fireplace
- Level: First
- Dimensions: 19 x 15
Heating
- Central, Natural Gas
Cooling
- Central Air, Ceiling Fan(s), Electric
Appliances
- Included: Double Oven, Dishwasher, Electric Cooktop, Electric Oven, Disposal, Gas Water Heater, Microwave
Features
- Built-in Features, Decorative/Designer Lighting Fixtures, Granite Counters, High Speed Internet, Kitchen Island, Open Floorplan, Pantry, Cable TV, Vaulted Ceiling(s), Walk-In Closet(s)
- Flooring: Carpet, Ceramic Tile, Engineered Hardwood, Laminate
- Windows: Bay Window(s), Shutters, Window Coverings
- Has basement: No
- Number of fireplaces: 2
- Fireplace features: Gas Starter
Interior area
- Total interior livable area: 2,912 sqft
Video & virtual tour
Property
Parking
- Total spaces: 2
- Parking features: Covered, Door-Single, Garage, Garage Door Opener, Garage Faces Side
- Garage spaces: 2
Features
- Levels: Two
- Stories: 2
- Patio & porch: Covered
- Exterior features: Rain Gutters
- Pool features: Gunite, Heated, In Ground, Pool, Waterfall
- Fencing: Wood
Lot
- Size: 0.27 Acres
- Features: Back Yard, Corner Lot, Lawn, Landscaped, Many Trees, Sprinkler System
Details
- Parcel number: 05630177
Construction
Type & style
- Home type: SingleFamily
- Architectural style: Traditional,Detached
- Property subtype: Single Family Residence
- Attached to another structure: Yes
Materials
- Brick
- Foundation: Slab
- Roof: Composition
Condition
- Year built: 1987
Utilities & green energy
- Sewer: Public Sewer
- Water: Public
- Utilities for property: Sewer Available, Water Available, Cable Available
Community & HOA
Community
- Features: Curbs, Sidewalks
- Subdivision: Western Oaks Grapevine
HOA
- Has HOA: No
Location
- Region: Grapevine
Financial & listing details
- Price per square foot: $275/sqft
- Tax assessed value: $647,188
- Annual tax amount: $9,863
- Date on market: 5/30/2025
- Cumulative days on market: 162 days
- Listing terms: Cash,Conventional
- Exclusions: All TV AND WALLS AND BRAKETS. POTS AND WATER FOUNTAIN. DECORATIVE WINDMILL IN THE BACKYARD.
Estimated market value
$785,100
$746,000 - $824,000
$4,235/mo
Price history
Price history
| Date | Event | Price |
|---|---|---|
| 9/26/2025 | Price change | $799,900-3%$275/sqft |
Source: NTREIS #20949062 Report a problem | ||
| 8/4/2025 | Price change | $825,000-1.8%$283/sqft |
Source: NTREIS #20949062 Report a problem | ||
| 6/21/2025 | Price change | $839,900-3.3%$288/sqft |
Source: NTREIS #20949062 Report a problem | ||
| 6/7/2025 | Price change | $869,000-0.7%$298/sqft |
Source: Century 21 Mike Bowman Inc. #20949062 Report a problem | ||
| 5/30/2025 | Listed for sale | $875,000+161.3%$300/sqft |
Source: NTREIS #20949062 Report a problem | ||
Public tax history
Public tax history
| Year | Property taxes | Tax assessment |
|---|---|---|
| 2024 | $2,439 -2.9% | $647,188 +0.4% |
| 2023 | $2,511 -12.3% | $644,823 +24.2% |
| 2022 | $2,864 +9.1% | $518,989 +15.3% |
Find assessor info on the county website
BuyAbility℠ payment
Est. payment
$5,191/mo
Principal & interest
$3844
Property taxes
$1067
Home insurance
$280
Climate risks
Neighborhood: Western Oaks
Nearby schools
GreatSchools rating
- 9/10Heritage Elementary SchoolGrades: PK-5Distance: 0.9 mi
- 8/10Cross Timbers Middle SchoolGrades: 6-8Distance: 1.2 mi
- 8/10Grapevine High SchoolGrades: 9-12Distance: 1.2 mi
Schools provided by the listing agent
- Elementary: Heritage
- Middle: Cross Timbers
- High: Grapevine
- District: Grapevine-Colleyville ISD
Source: NTREIS. This data may not be complete. We recommend contacting the local school district to confirm school assignments for this home.
- Loading
- Loading
