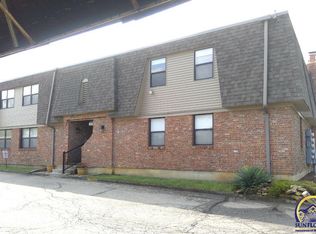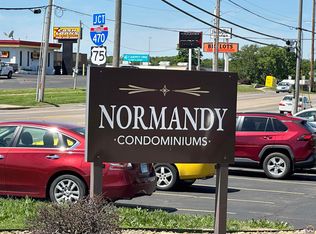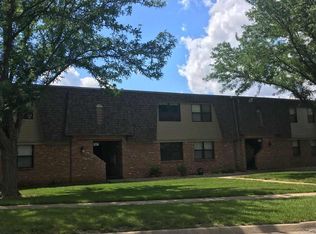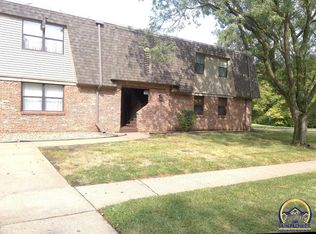Sold
Price Unknown
2805 SW Prairie Rd APT 9, Topeka, KS 66614
2beds
1,094sqft
Condominium, Residential
Built in 1972
-- sqft lot
$94,600 Zestimate®
$--/sqft
$1,279 Estimated rent
Home value
$94,600
$80,000 - $112,000
$1,279/mo
Zestimate® history
Loading...
Owner options
Explore your selling options
What's special
SW condo in excellent condition at Normandy Condominiums. Features 2 bedrooms and 2 full bathrooms all on main level (ground floor street level with no stairs). New bathroom flooring and fixtures. HOA includes water, lawn mowing, snow removal, roof replacement, private pool and clubhouse. Newer carpet and very clean. All kitchen appliances stay (refrigerator, electric range, dishwasher, disposal). All furniture present stays too including big screen tv, living room couch and chair, dining room table and chairs, king size bed and office desk plus office chair. Sliding door from living room to private fenced patio. Private mailbox conveniently located at front door. Private carport may be available at additional cost. Otherwise free parking is just outside rear door. Wood burning fireplace never used. HOA monthly fee of $240 includes water, lawn mowing, snow removal, pool, clubhouse and insurance. Nothing to do here but move in and enjoy the pool all summer.
Zillow last checked: 8 hours ago
Listing updated: May 20, 2025 at 03:39pm
Listed by:
Patrick Anderson 785-608-6561,
Platinum Realty LLC
Bought with:
Annette Harper, 00223068
Coldwell Banker American Home
Source: Sunflower AOR,MLS#: 239224
Facts & features
Interior
Bedrooms & bathrooms
- Bedrooms: 2
- Bathrooms: 2
- Full bathrooms: 2
Primary bedroom
- Level: Main
- Area: 168
- Dimensions: 14x12
Bedroom 2
- Level: Main
- Area: 121
- Dimensions: 11x11
Dining room
- Level: Main
- Area: 110
- Dimensions: 11x10
Kitchen
- Level: Main
- Area: 72
- Dimensions: 9x8
Laundry
- Level: Main
Living room
- Level: Main
- Area: 238
- Dimensions: 17x14
Heating
- Electric
Cooling
- Central Air
Appliances
- Included: Electric Range, Dishwasher, Refrigerator, Disposal
- Laundry: Main Level
Features
- Sheetrock, 8' Ceiling
- Flooring: Laminate, Carpet
- Has basement: No
- Number of fireplaces: 1
- Fireplace features: One, Wood Burning, Living Room
Interior area
- Total structure area: 1,094
- Total interior livable area: 1,094 sqft
- Finished area above ground: 1,094
- Finished area below ground: 0
Property
Parking
- Parking features: Extra Parking
Features
- Patio & porch: Patio
- Fencing: Privacy
Lot
- Size: 4,356 sqft
- Features: Wooded, Sidewalk
Details
- Parcel number: R53137
- Special conditions: Standard,Arm's Length
Construction
Type & style
- Home type: Condo
- Architectural style: Ranch
- Property subtype: Condominium, Residential
Materials
- Roof: Composition,Architectural Style
Condition
- Year built: 1972
Utilities & green energy
- Water: Public
Community & neighborhood
Location
- Region: Topeka
- Subdivision: Normandy
HOA & financial
HOA
- Has HOA: Yes
- HOA fee: $240 monthly
- Services included: Water, Maintenance Grounds, Snow Removal, Insurance, Parking, Management, Roof Replace, Pool, Clubhouse
- Association name: Wheatland Property Management
Price history
| Date | Event | Price |
|---|---|---|
| 5/19/2025 | Sold | -- |
Source: | ||
| 5/5/2025 | Pending sale | $85,000$78/sqft |
Source: | ||
| 5/3/2025 | Listed for sale | $85,000+1.8%$78/sqft |
Source: | ||
| 2/28/2025 | Sold | -- |
Source: | ||
| 2/5/2025 | Pending sale | $83,500$76/sqft |
Source: | ||
Public tax history
| Year | Property taxes | Tax assessment |
|---|---|---|
| 2025 | -- | $9,212 -8.6% |
| 2024 | $1,328 -3.9% | $10,074 +2% |
| 2023 | $1,381 +11.7% | $9,877 +15% |
Find assessor info on the county website
Neighborhood: Crestview
Nearby schools
GreatSchools rating
- 5/10Mceachron Elementary SchoolGrades: PK-5Distance: 0.4 mi
- 6/10Marjorie French Middle SchoolGrades: 6-8Distance: 0.7 mi
- 3/10Topeka West High SchoolGrades: 9-12Distance: 1 mi
Schools provided by the listing agent
- Elementary: McEachron Elementary School/USD 501
- Middle: Fredonia Middle School/USD 484
- High: Topeka West High School/USD 501
Source: Sunflower AOR. This data may not be complete. We recommend contacting the local school district to confirm school assignments for this home.



