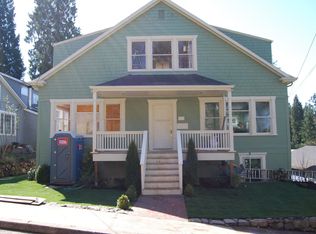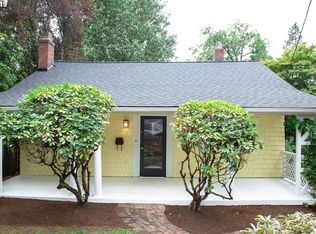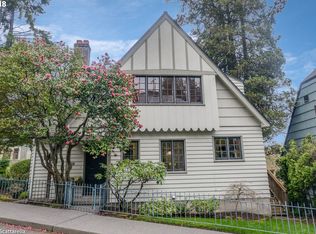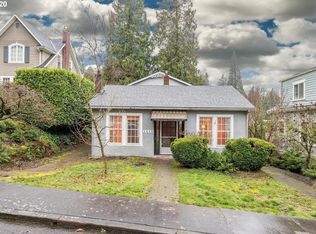Sold
$1,050,000
2805 SW Roswell Ave, Portland, OR 97201
4beds
2,305sqft
Residential, Single Family Residence
Built in 1970
5,227.2 Square Feet Lot
$1,041,200 Zestimate®
$456/sqft
$4,581 Estimated rent
Home value
$1,041,200
$979,000 - $1.11M
$4,581/mo
Zestimate® history
Loading...
Owner options
Explore your selling options
What's special
This darling jewel box home will steal your heart! Thoughtfully updated with designer finishes, this gem is a beauty. A formal entry with gorgeous built-in's welcomes you inside. Dark espresso floors add a hint of luxury throughout. The dining room is adjacent to the kitchen of your dreams, featuring lovely painted cabinetry, quartz counters, and loads of storage. The living room is spacious and airy and boasts a sunny deck, perfect for late summer BBQ's. A guest suite on the main could be a second primary suite option or bonus living space. The lower level features 3BR/2BA, including a primary suite, a sunny family room surrounded by windows, and a charming desk nook. French doors in the family room lead to a cozy covered deck. A rare, flat backyard is the "cherry on top". Storage abounds in the attached storage shed and multiple built-in's. Updated Electric, Plumbing, HVAC, Roof, Gutters, Windows, Siding, Paint etc.). Too many updates to list!!! Ask for FEATURES LIST. Perfectly located in Portland Heights, just 10 minutes to Downtown, NW 23rd, Washington Park, Providence Park, MAC Club, OHSU and so much more! Easy access to Hwy 26/Tech Corridor. Highly rated schools. A sweet place to call home! [Home Energy Score = 5. HES Report at https://rpt.greenbuildingregistry.com/hes/OR10241256]
Zillow last checked: 8 hours ago
Listing updated: September 10, 2025 at 12:38pm
Listed by:
Veronica Powell 503-936-3475,
Living Room Realty
Bought with:
Bob Atkinson, 880400127
Where, Inc
Source: RMLS (OR),MLS#: 710906976
Facts & features
Interior
Bedrooms & bathrooms
- Bedrooms: 4
- Bathrooms: 4
- Full bathrooms: 3
- Partial bathrooms: 1
- Main level bathrooms: 2
Primary bedroom
- Features: Engineered Hardwood, Ensuite
- Level: Lower
- Area: 256
- Dimensions: 16 x 16
Bedroom 2
- Features: Engineered Hardwood
- Level: Lower
- Area: 144
- Dimensions: 12 x 12
Bedroom 3
- Features: Engineered Hardwood
- Level: Lower
- Area: 108
- Dimensions: 9 x 12
Dining room
- Features: Engineered Hardwood
- Level: Main
- Area: 132
- Dimensions: 11 x 12
Family room
- Features: Engineered Hardwood
- Level: Lower
- Area: 252
- Dimensions: 12 x 21
Kitchen
- Features: Engineered Hardwood
- Level: Main
- Area: 108
- Width: 12
Living room
- Features: Engineered Hardwood
- Level: Main
- Area: 315
- Dimensions: 15 x 21
Heating
- Forced Air, Forced Air 90
Cooling
- Central Air
Appliances
- Included: Built-In Range, Built-In Refrigerator, Dishwasher, Disposal, Gas Appliances, Range Hood, Washer/Dryer, Tankless Water Heater
Features
- Quartz, Soaking Tub, Vaulted Ceiling(s)
- Flooring: Engineered Hardwood
- Windows: Double Pane Windows, Wood Frames
- Basement: Crawl Space,Daylight,Finished
Interior area
- Total structure area: 2,305
- Total interior livable area: 2,305 sqft
Property
Parking
- Parking features: Driveway
- Has uncovered spaces: Yes
Features
- Levels: Two
- Stories: 2
- Patio & porch: Covered Deck, Deck
- Exterior features: Yard
Lot
- Size: 5,227 sqft
- Features: SqFt 5000 to 6999
Details
- Parcel number: R173568
Construction
Type & style
- Home type: SingleFamily
- Architectural style: Daylight Ranch
- Property subtype: Residential, Single Family Residence
Materials
- Shingle Siding
- Roof: Composition
Condition
- Updated/Remodeled
- New construction: No
- Year built: 1970
Utilities & green energy
- Gas: Gas
- Sewer: Public Sewer
- Water: Public
Community & neighborhood
Location
- Region: Portland
- Subdivision: Portland Heights, West Hills
Other
Other facts
- Listing terms: Cash,Conventional
- Road surface type: Paved
Price history
| Date | Event | Price |
|---|---|---|
| 9/9/2025 | Sold | $1,050,000+18.1%$456/sqft |
Source: | ||
| 8/28/2025 | Pending sale | $889,000$386/sqft |
Source: | ||
| 8/22/2025 | Listed for sale | $889,000+48.2%$386/sqft |
Source: | ||
| 4/26/2018 | Sold | $600,000-6%$260/sqft |
Source: | ||
| 4/9/2018 | Pending sale | $638,000$277/sqft |
Source: Windermere Realty Trust #17548793 | ||
Public tax history
| Year | Property taxes | Tax assessment |
|---|---|---|
| 2025 | $14,845 +1.1% | $579,080 +3% |
| 2024 | $14,690 +2.2% | $562,220 +3% |
| 2023 | $14,371 +1.6% | $545,850 +3% |
Find assessor info on the county website
Neighborhood: Southwest Hills
Nearby schools
GreatSchools rating
- 9/10Ainsworth Elementary SchoolGrades: K-5Distance: 0.6 mi
- 5/10West Sylvan Middle SchoolGrades: 6-8Distance: 2.6 mi
- 8/10Lincoln High SchoolGrades: 9-12Distance: 1.4 mi
Schools provided by the listing agent
- Elementary: Ainsworth
- Middle: West Sylvan
- High: Lincoln
Source: RMLS (OR). This data may not be complete. We recommend contacting the local school district to confirm school assignments for this home.
Get a cash offer in 3 minutes
Find out how much your home could sell for in as little as 3 minutes with a no-obligation cash offer.
Estimated market value
$1,041,200
Get a cash offer in 3 minutes
Find out how much your home could sell for in as little as 3 minutes with a no-obligation cash offer.
Estimated market value
$1,041,200



