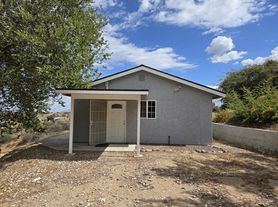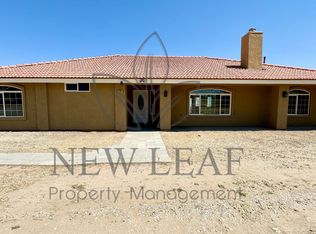Discover this beautiful designed single story home residence set on a spacious 1.23 acre lot with breathtaking panoramic mountain views. This home offers three bedrooms and 2.5 bathrooms, including a luxurious master suite and jack and jill bathroom with dual sinks. . Enjoy functional living with a laundry room and an attached three-car garage. This property offers a generous yard surrounded by mature trees, creating a serene atmosphere with plenty of room for outdoor enjoyment.
House for rent
$3,700/mo
2805 Snow Line Dr, Pinon Hills, CA 92372
3beds
2,458sqft
Price may not include required fees and charges.
Single family residence
Available now
No pets
Central air
Hookups laundry
Attached garage parking
-- Heating
What's special
Attached three-car garageSurrounded by mature treesFunctional livingGenerous yardLuxurious master suiteLaundry roomBreathtaking panoramic mountain views
- 7 days |
- -- |
- -- |
Travel times
Renting now? Get $1,000 closer to owning
Unlock a $400 renter bonus, plus up to a $600 savings match when you open a Foyer+ account.
Offers by Foyer; terms for both apply. Details on landing page.
Facts & features
Interior
Bedrooms & bathrooms
- Bedrooms: 3
- Bathrooms: 3
- Full bathrooms: 3
Cooling
- Central Air
Appliances
- Included: Dishwasher, Microwave, WD Hookup
- Laundry: Hookups
Features
- WD Hookup
- Flooring: Tile
Interior area
- Total interior livable area: 2,458 sqft
Property
Parking
- Parking features: Attached
- Has attached garage: Yes
- Details: Contact manager
Details
- Parcel number: 3036191160000
Construction
Type & style
- Home type: SingleFamily
- Property subtype: Single Family Residence
Community & HOA
Location
- Region: Pinon Hills
Financial & listing details
- Lease term: 1 Year
Price history
| Date | Event | Price |
|---|---|---|
| 10/1/2025 | Listed for rent | $3,700+5.7%$2/sqft |
Source: Zillow Rentals | ||
| 9/30/2025 | Listing removed | $3,500$1/sqft |
Source: Zillow Rentals | ||
| 9/27/2025 | Price change | $3,500-10.3%$1/sqft |
Source: Zillow Rentals | ||
| 9/20/2025 | Listed for rent | $3,900$2/sqft |
Source: Zillow Rentals | ||
| 9/11/2025 | Sold | $575,000-0.7%$234/sqft |
Source: | ||

