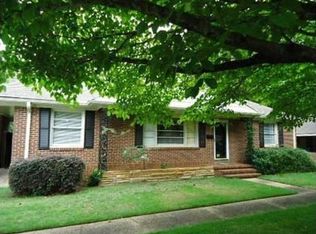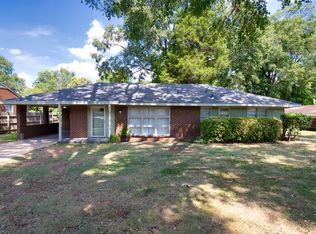BEST DEAL IN TOWN! Almost 1800 sq ft under $90,000 in Montgomery Heights. Gorgeous refinished hardwood floors in most of the home as well as fresh paint throughout. Large living/dining room combo. Kitchen has electric range and tile flooring. Large utility/laundry room off kitchen. Added on bonus room or could be a bedroom is very spacious and has tons of storage. Master bath has walk-in shower. One-car carport. Large covered patio and additional patio is great for entertaining. Large backyard with mature trees. Lots of bang for your buck here! Call for an appointment today before this one gets away.
This property is off market, which means it's not currently listed for sale or rent on Zillow. This may be different from what's available on other websites or public sources.


