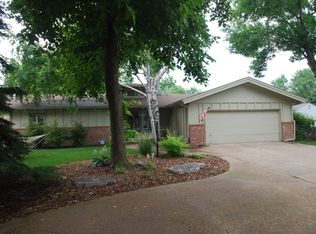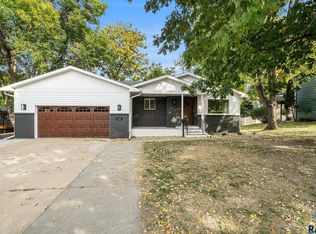Sold for $325,000
$325,000
2805 W Costello Rd, Sioux Falls, SD 57105
3beds
1,678sqft
Single Family Residence
Built in 1967
8,333.03 Square Feet Lot
$325,700 Zestimate®
$194/sqft
$1,824 Estimated rent
Home value
$325,700
$306,000 - $345,000
$1,824/mo
Zestimate® history
Loading...
Owner options
Explore your selling options
What's special
Main level living in this central Sioux Falls 3-bedroom ranch with 1700 finished square feet. Build instant equity by finishing the lower level. The updated kitchen opens to a spacious breakfast nook/den featuring newer vinyl plank flooring and a floor-to-ceiling brick wood-burning fireplace. Enjoy a separate dining room with sliders to a privacy fenced yard with underground sprinklers, a deck and hot tub. Off the dining room are French doors to a perfect office or playroom. The large living room rounds out the main area living space with a double-sided fireplace and updated flooring. Convenient laundry room is off the attached double garage. All 3 bedrooms are at the other end of the house, including a primary with private half bath and room to add a shower. Major updates: furnace/AC (2025), exterior paint (2022), radon system (2020), water heater (2018), shingles (2014). All the big ticket items are done! Easy access to hospitals, shopping & restaurants.
Zillow last checked: 8 hours ago
Listing updated: July 28, 2025 at 11:52am
Listed by:
Kim Schafer 605-336-2100,
Hegg, REALTORS
Bought with:
Melissa R Eich
Source: Realtor Association of the Sioux Empire,MLS#: 22504398
Facts & features
Interior
Bedrooms & bathrooms
- Bedrooms: 3
- Bathrooms: 2
- Full bathrooms: 1
- 1/2 bathrooms: 1
- Main level bedrooms: 3
Primary bedroom
- Description: 1/2 bath
- Level: Main
- Area: 156
- Dimensions: 13 x 12
Bedroom 2
- Description: double closet
- Level: Main
- Area: 110
- Dimensions: 10 x 11
Bedroom 3
- Level: Main
- Area: 120
- Dimensions: 10 x 12
Dining room
- Description: Sliders to fenced yard w/ deck & hot tub
- Level: Main
- Area: 100
- Dimensions: 10 x 10
Kitchen
- Description: Updated
- Level: Main
- Area: 150
- Dimensions: 10 x 15
Living room
- Description: Fireplace, large window to backyard
- Level: Main
- Area: 208
- Dimensions: 16 x 13
Heating
- Natural Gas
Cooling
- Central Air
Appliances
- Included: Dishwasher, Disposal, Electric Range, Humidifier, Microwave, Refrigerator
Features
- 3+ Bedrooms Same Level, Master Downstairs, Main Floor Laundry, Master Bath
- Flooring: Carpet
- Basement: Full
- Number of fireplaces: 1
- Fireplace features: Wood Burning
Interior area
- Total interior livable area: 1,678 sqft
- Finished area above ground: 1,678
- Finished area below ground: 0
Property
Parking
- Total spaces: 2
- Parking features: Concrete
- Garage spaces: 2
Features
- Patio & porch: Deck
- Fencing: Privacy
Lot
- Size: 8,333 sqft
- Features: City Lot
Details
- Parcel number: 52404
Construction
Type & style
- Home type: SingleFamily
- Architectural style: Ranch
- Property subtype: Single Family Residence
Materials
- Brick, Wood Siding
- Foundation: Block
- Roof: Composition
Condition
- Year built: 1967
Utilities & green energy
- Sewer: Public Sewer
- Water: Public
Community & neighborhood
Location
- Region: Sioux Falls
- Subdivision: West Park Estates Addn
Other
Other facts
- Listing terms: Conventional
- Road surface type: Curb and Gutter
Price history
| Date | Event | Price |
|---|---|---|
| 7/28/2025 | Sold | $325,000$194/sqft |
Source: | ||
| 6/10/2025 | Listed for sale | $325,000+51.2%$194/sqft |
Source: | ||
| 4/3/2020 | Sold | $214,900$128/sqft |
Source: | ||
| 2/4/2020 | Price change | $214,900-2.3%$128/sqft |
Source: Keller Williams Realty-SF #20200039 Report a problem | ||
| 1/3/2020 | Listed for sale | $219,900+12.2%$131/sqft |
Source: Keller Williams Realty-SF #20200039 Report a problem | ||
Public tax history
| Year | Property taxes | Tax assessment |
|---|---|---|
| 2024 | $3,963 -1.5% | $302,400 +6.1% |
| 2023 | $4,024 +12.9% | $284,900 +20.2% |
| 2022 | $3,563 +13.7% | $237,100 +17.4% |
Find assessor info on the county website
Neighborhood: 57105
Nearby schools
GreatSchools rating
- 2/10Laura Wilder Elementary - 31Grades: K-5Distance: 0.4 mi
- 6/10Edison Middle School - 06Grades: 6-8Distance: 0.7 mi
- 5/10Roosevelt High School - 03Grades: 9-12Distance: 2.4 mi
Schools provided by the listing agent
- Elementary: Laura Wilder ES
- Middle: Edison MS
- High: Roosevelt HS
- District: Sioux Falls
Source: Realtor Association of the Sioux Empire. This data may not be complete. We recommend contacting the local school district to confirm school assignments for this home.
Get pre-qualified for a loan
At Zillow Home Loans, we can pre-qualify you in as little as 5 minutes with no impact to your credit score.An equal housing lender. NMLS #10287.

