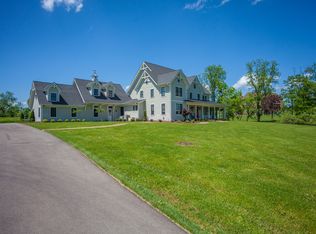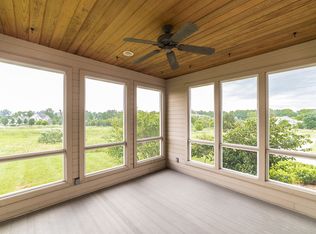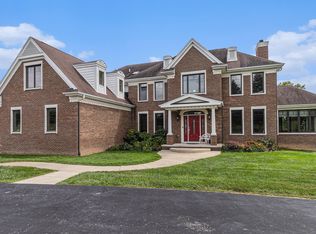Sold
$2,400,000
2805 Walters Way, Ann Arbor, MI 48103
6beds
9,909sqft
Single Family Residence
Built in 2012
3.06 Acres Lot
$2,471,100 Zestimate®
$242/sqft
$6,123 Estimated rent
Home value
$2,471,100
$2.20M - $2.79M
$6,123/mo
Zestimate® history
Loading...
Owner options
Explore your selling options
What's special
This Magnificent Custom Built home in NW Ann Arbor is one of the finest homes you will ever see and represents only the finest in Design, Materials, and Craftsmanship. The home rests on a completely private 3 acre setting in one of the area's most premier communities. The grounds are spectacular with extensive landscaping, large patio space, porch with retractable screens, and gas fire pit. The interior is finished to the highest standards. Highlights include a welcoming covered front entry, two story foyer with sweeping staircase, 10' main floor ceilings, upgraded and extensive woodwork throughout, Family Room with 20' ceilings and stone fireplace, the most stunning kitchen you will see with Mouser Cabinets, Granite Counters, and Sub Zero and Wolf appliances, large sun-filled eating area, Formal Living with Fireplace and fine detail molding, formal Dining with butlers pantry and condition wine closet, Family Friendly back-hall area incudes walk-in pantry, everyday office area with two built-in desks, laundry with 2 sets of washer and Dryer and custom cabinets, full bath, and locker area for coats, bags, and gear. The main level primary bedroom wing includes a formal study with built-in bookcases, sitting area with built-in cabinets and wine frig, bed chamber, and spa-like primary bath with marble tile, in-floor heat, dual vanity area, oversized shower, and fully built-out his and hers closet space. The upper level includes four bedrooms and three full baths. Bedroom 2 has a private bath and walk-in closet. Bedroom 3 incudes a sitting room, bed area, two work-desks and bath. Bedroom 4 and 5 each include walk-closets and share an oversized bath with marble tile. The finished lower level feature s a large multi-space rec room, full walk-behind bar with 2 beverage, wine, and 2 beer keg refrigerators, ventilated cigar lounge, walk-in and fully conditioned wine cellar, exercise room, 6th bedroom, and 6th full bath. There is ample storage as well. Incredible home!
Zillow last checked: 8 hours ago
Listing updated: August 30, 2024 at 06:54am
Listed by:
Matthew Dejanovich 734-476-7100,
Real Estate One Inc
Bought with:
Matthew Dejanovich, 6501232962
Real Estate One Inc
Source: MichRIC,MLS#: 24027449
Facts & features
Interior
Bedrooms & bathrooms
- Bedrooms: 6
- Bathrooms: 7
- Full bathrooms: 6
- 1/2 bathrooms: 1
- Main level bedrooms: 1
Heating
- Forced Air, Hot Water, Radiant
Cooling
- Central Air
Appliances
- Included: Humidifier, Bar Fridge, Dishwasher, Disposal, Double Oven, Dryer, Microwave, Oven, Range, Refrigerator, Washer, Water Softener Owned
- Laundry: Laundry Room, Main Level
Features
- Ceiling Fan(s), Guest Quarters, Center Island, Eat-in Kitchen, Pantry
- Flooring: Carpet, Ceramic Tile, Stone, Wood
- Basement: Daylight,Full
- Number of fireplaces: 2
- Fireplace features: Family Room, Living Room
Interior area
- Total structure area: 7,165
- Total interior livable area: 9,909 sqft
- Finished area below ground: 2,744
Property
Parking
- Total spaces: 4
- Parking features: Attached, Garage Door Opener
- Garage spaces: 4
Features
- Stories: 2
- Patio & porch: Scrn Porch
- Has spa: Yes
- Spa features: Hot Tub Spa
Lot
- Size: 3.06 Acres
- Dimensions: 247 x 440 irreg
- Features: Site Condo, Rolling Hills, Shrubs/Hedges
Details
- Parcel number: H0811310003
- Zoning description: PUD
Construction
Type & style
- Home type: SingleFamily
- Architectural style: Traditional
- Property subtype: Single Family Residence
Materials
- Stone, Wood Siding
- Roof: Shingle,Wood
Condition
- New construction: No
- Year built: 2012
Utilities & green energy
- Sewer: Septic Tank
- Water: Well
- Utilities for property: Natural Gas Connected, Cable Connected
Community & neighborhood
Security
- Security features: Security System
Location
- Region: Ann Arbor
- Subdivision: The Downs
HOA & financial
HOA
- Services included: None
Other
Other facts
- Listing terms: Cash,Conventional
- Road surface type: Paved
Price history
| Date | Event | Price |
|---|---|---|
| 8/29/2024 | Sold | $2,400,000-19.9%$242/sqft |
Source: | ||
| 8/14/2024 | Contingent | $2,995,000$302/sqft |
Source: | ||
| 8/5/2024 | Price change | $2,995,000-3.2%$302/sqft |
Source: | ||
| 7/17/2024 | Price change | $3,095,000-11.4%$312/sqft |
Source: | ||
| 6/1/2024 | Listed for sale | $3,495,000+2193.8%$353/sqft |
Source: | ||
Public tax history
| Year | Property taxes | Tax assessment |
|---|---|---|
| 2025 | $7,108 | $1,190,700 +6.5% |
| 2024 | -- | $1,117,700 +13.7% |
| 2023 | -- | $983,400 -8.4% |
Find assessor info on the county website
Neighborhood: 48103
Nearby schools
GreatSchools rating
- NACornerstone Elementary SchoolGrades: PK-2Distance: 3.4 mi
- 8/10Mill Creek Middle SchoolGrades: 7-8Distance: 3.3 mi
- 9/10Dexter High SchoolGrades: 9-12Distance: 4.1 mi
Schools provided by the listing agent
- Middle: Dexter High School
- High: Dexter High School
Source: MichRIC. This data may not be complete. We recommend contacting the local school district to confirm school assignments for this home.
Get a cash offer in 3 minutes
Find out how much your home could sell for in as little as 3 minutes with a no-obligation cash offer.
Estimated market value
$2,471,100
Get a cash offer in 3 minutes
Find out how much your home could sell for in as little as 3 minutes with a no-obligation cash offer.
Estimated market value
$2,471,100


