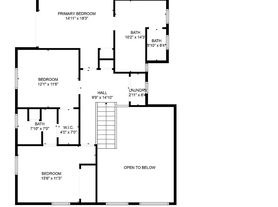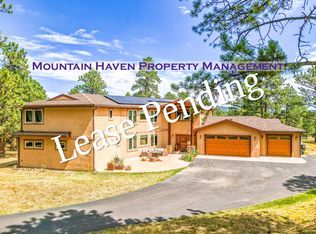Ideally located in central Evergreen this home has space to live life, entertain, play, work from home, relax, thrive and make golden memories. This one of a kind home offers 5 bedrooms, 5 bathrooms, a sunroom, an office AND ample indoor and outdoor space to spread out and enjoy yourselves. Stroll to Evergreen Lake, the golf course, library or historic Main Street. Decks on both sides of the home and multiple covered and uncovered outdoor spaces allow you to literally follow the sun! Listen to the birds chirp, watch the aspens flutter or take a walk in open space adjacent the lot. Large fenced yard, dog door, water feature, fire pit, hot tub, basketball hoop and hammock spaces. Stucco exterior, retaining wall, wood floors, quartz countertops, updated throughout and soaring ceilings in this true haven. Located mere minutes to all Evergreen amenities this home presents the opportunity to live in tune with nature as part of a vibrant and nurturing community that allows you to create a life you don't need a vacation from. Go kayaking, SUP, fish, ice skate, ice fish in a tent or join pond hockey on the lake. Explore maintained parks and trail systems here. Get ice cream and play in a creek, climb trees, go hiking/biking, take classes, cold plunge, sauna or rock climb at a Rec center. Go to a show, enjoy live music, savor a gourmet meal or craft beer, wine taste, socialize with all the friendly people you meet and lean into life. This home is a step toward living peacefully in a place where you can thrive. Surrounded by nature and wildlife Evergreen is a quiet community in which you and your loved ones can establish key connections and flourish. Relax, Evergreen style and enjoy the nature and wildlife that abounds, breathe the mountain air and do what nurtures your soul in a community that has a relaxed and easy vibe, where amenities and opportunities abound. Isn't it time for your new chapter? You deserve this, come up to Evergreen, CO you will be grateful that you did.
Our lease terms are designed to be straightforward and transparent so you can easily decide if this home is the right fit for you. The standard lease duration is 12 months, with the option to renew at the end of the term. Rent is $5800 per month, due on the 1st day of each month, with a security deposit of $5800 required at move-in. All utilities such as water, gas, electricity, internet are the responsibility of the tenant, so you'll know exactly what to expect in your monthly budget. Please budget for shared snow removal on interval basis. Additional policies include pet policy. By outlining these details up front, we aim to make it simple for you to determine whether this property matches your needs and lifestyle.
House for rent
Accepts Zillow applications
$5,700/mo
28051 Camel Heights Cir, Evergreen, CO 80439
5beds
3,904sqft
Price may not include required fees and charges.
Single family residence
Available now
Cats, dogs OK
-- A/C
In unit laundry
Attached garage parking
Baseboard
What's special
Large fenced yardHot tubDog doorFire pitWater featureRetaining wallHammock spaces
- 18 hours |
- -- |
- -- |
Travel times
Facts & features
Interior
Bedrooms & bathrooms
- Bedrooms: 5
- Bathrooms: 5
- Full bathrooms: 5
Heating
- Baseboard
Appliances
- Included: Dishwasher, Dryer, Freezer, Microwave, Oven, Refrigerator, Washer
- Laundry: In Unit
Features
- Flooring: Carpet, Hardwood, Tile
Interior area
- Total interior livable area: 3,904 sqft
Property
Parking
- Parking features: Attached
- Has attached garage: Yes
- Details: Contact manager
Features
- Exterior features: Heating system: Baseboard, Pavillion
- Has spa: Yes
- Spa features: Hottub Spa
Details
- Parcel number: 5110406063
Construction
Type & style
- Home type: SingleFamily
- Property subtype: Single Family Residence
Community & HOA
Location
- Region: Evergreen
Financial & listing details
- Lease term: 1 Year
Price history
| Date | Event | Price |
|---|---|---|
| 10/15/2025 | Listed for rent | $5,700$1/sqft |
Source: Zillow Rentals | ||
| 10/3/2025 | Listing removed | $5,700$1/sqft |
Source: Zillow Rentals | ||
| 9/14/2025 | Price change | $5,700-1.7%$1/sqft |
Source: Zillow Rentals | ||
| 9/5/2025 | Listed for rent | $5,800$1/sqft |
Source: Zillow Rentals | ||
| 4/1/2016 | Sold | $618,000-1.9%$158/sqft |
Source: Public Record | ||

