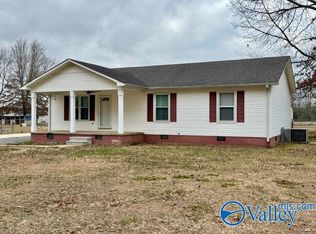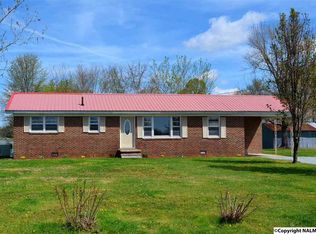Home is being Sold-As-Is. Minor repairs needed. 1278 Square foot 3 bedroom 2 bath home is situated on one acre of land. 2 car attached garage, covered front porch and open back deck. Fenced in back yard with privacy fence and small storage building.Conveniently located to churches, shopping and reasonable commutes to Huntsville, Madison, Athens.
This property is off market, which means it's not currently listed for sale or rent on Zillow. This may be different from what's available on other websites or public sources.

