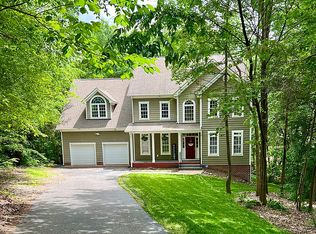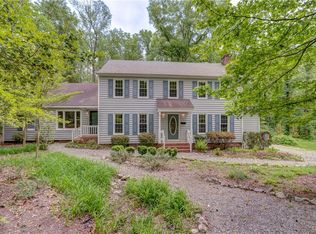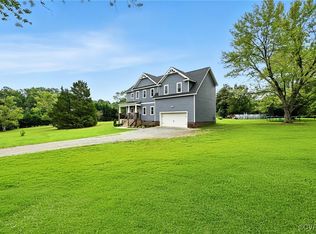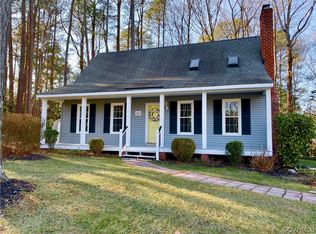Sold for $525,000 on 12/11/24
$525,000
2806 Bayfront Way, Midlothian, VA 23112
4beds
2,760sqft
Single Family Residence
Built in 2011
10,105.92 Square Feet Lot
$538,500 Zestimate®
$190/sqft
$2,969 Estimated rent
Home value
$538,500
$501,000 - $582,000
$2,969/mo
Zestimate® history
Loading...
Owner options
Explore your selling options
What's special
This magnificent two-story home near Swift Creek Reservoir with a 2 car garage is an absolute must-see! With its stunning partial-stone siding, along with relaxing front porch, this home radiates curb appeal. Inside, the first floor boasts gleaming hardwood floors and 9 ft ceilings, creating a bright and spacious feel. The dining room is complete with a beautiful cove ceiling, and the kitchen is a chef’s dream, offering granite countertops, a large island, and a double door pantry. The inviting living room features an oversized gas fireplace and neutral tones throughout. Upstairs, the luxurious primary bedroom offers expansive his-and-hers walk-in closets and a spa-like en suite bath that’s sure to impress. All bathrooms are tastefully designed with tile floors and neutral finishes. Step outside to a large, fenced backyard, perfect for entertaining, or enjoy relaxing on the front sitting porch. Located near the Swift Creek Reservoir and close to dining favorites like The Boathouse and The Grill at Waterford, this home is the complete package!
Zillow last checked: 8 hours ago
Listing updated: January 14, 2025 at 07:26am
Listed by:
Jenny Maraghy (804)405-7337,
Compass
Bought with:
Jess McLaughlin, 0225243957
Long & Foster REALTORS
Source: CVRMLS,MLS#: 2426100 Originating MLS: Central Virginia Regional MLS
Originating MLS: Central Virginia Regional MLS
Facts & features
Interior
Bedrooms & bathrooms
- Bedrooms: 4
- Bathrooms: 3
- Full bathrooms: 2
- 1/2 bathrooms: 1
Primary bedroom
- Description: Carpet, closet, Cfan, private bath
- Level: Second
- Dimensions: 0 x 0
Bedroom 2
- Description: Carpet, closet
- Level: Second
- Dimensions: 0 x 0
Bedroom 3
- Description: Carpet, closet
- Level: Second
- Dimensions: 0 x 0
Bedroom 4
- Description: Carpet, closet
- Level: Second
- Dimensions: 0 x 0
Dining room
- Description: Wood flooring, chandelier, tray ceiling
- Level: First
- Dimensions: 0 x 0
Other
- Description: Tub & Shower
- Level: Second
Half bath
- Level: First
Kitchen
- Description: Wood floors, granite, stainless, island
- Level: First
- Dimensions: 0 x 0
Laundry
- Description: Tile flooring
- Level: First
- Dimensions: 0 x 0
Living room
- Description: Wood floors, fireplace, cFan
- Level: First
- Dimensions: 0 x 0
Sitting room
- Description: Wood floors, chandelier
- Level: First
- Dimensions: 0 x 0
Heating
- Electric, Natural Gas, Zoned
Cooling
- Zoned
Appliances
- Included: Dishwasher, Electric Cooking, Gas Water Heater, Oven, Refrigerator, Stove
- Laundry: Washer Hookup, Dryer Hookup
Features
- Breakfast Area, Tray Ceiling(s), Ceiling Fan(s), Cathedral Ceiling(s), Dining Area, Separate/Formal Dining Room, Double Vanity, Fireplace, Granite Counters, Garden Tub/Roman Tub, High Ceilings, Kitchen Island, Bath in Primary Bedroom, Pantry, Recessed Lighting, Walk-In Closet(s)
- Flooring: Ceramic Tile, Partially Carpeted, Wood
- Basement: Crawl Space
- Attic: Pull Down Stairs
- Number of fireplaces: 1
- Fireplace features: Gas, Insert
Interior area
- Total interior livable area: 2,760 sqft
- Finished area above ground: 2,760
Property
Parking
- Total spaces: 2
- Parking features: Attached, Direct Access, Garage, Garage Door Opener
- Attached garage spaces: 2
Features
- Levels: Two
- Stories: 2
- Patio & porch: Rear Porch, Deck
- Pool features: None
- Fencing: Back Yard,Fenced
Lot
- Size: 10,105 sqft
Details
- Parcel number: 718686669300000
- Zoning description: R9
Construction
Type & style
- Home type: SingleFamily
- Architectural style: Two Story,Transitional
- Property subtype: Single Family Residence
Materials
- Brick, Drywall, Frame, Stone, Vinyl Siding
- Roof: Composition,Shingle
Condition
- Resale
- New construction: No
- Year built: 2011
Utilities & green energy
- Sewer: Public Sewer
- Water: Public
Community & neighborhood
Location
- Region: Midlothian
- Subdivision: Edgewater At The Reservoir
HOA & financial
HOA
- Has HOA: Yes
- HOA fee: $85 quarterly
- Services included: Common Areas
Other
Other facts
- Ownership: Individuals
- Ownership type: Sole Proprietor
Price history
| Date | Event | Price |
|---|---|---|
| 12/11/2024 | Sold | $525,000+0%$190/sqft |
Source: | ||
| 11/4/2024 | Pending sale | $524,990$190/sqft |
Source: | ||
| 10/24/2024 | Listed for sale | $524,990$190/sqft |
Source: | ||
| 10/16/2024 | Pending sale | $524,990$190/sqft |
Source: | ||
| 10/10/2024 | Listed for sale | $524,990+69.9%$190/sqft |
Source: | ||
Public tax history
| Year | Property taxes | Tax assessment |
|---|---|---|
| 2025 | $4,425 -0.3% | $497,200 +0.8% |
| 2024 | $4,439 +5.4% | $493,200 +6.6% |
| 2023 | $4,211 +7.8% | $462,700 +9% |
Find assessor info on the county website
Neighborhood: 23112
Nearby schools
GreatSchools rating
- 6/10Swift Creek Elementary SchoolGrades: PK-5Distance: 1 mi
- 5/10Swift Creek Middle SchoolGrades: 6-8Distance: 1.1 mi
- 6/10Clover Hill High SchoolGrades: 9-12Distance: 1.5 mi
Schools provided by the listing agent
- Elementary: Old Hundred
- Middle: Tomahawk Creek
- High: Midlothian
Source: CVRMLS. This data may not be complete. We recommend contacting the local school district to confirm school assignments for this home.
Get a cash offer in 3 minutes
Find out how much your home could sell for in as little as 3 minutes with a no-obligation cash offer.
Estimated market value
$538,500
Get a cash offer in 3 minutes
Find out how much your home could sell for in as little as 3 minutes with a no-obligation cash offer.
Estimated market value
$538,500



