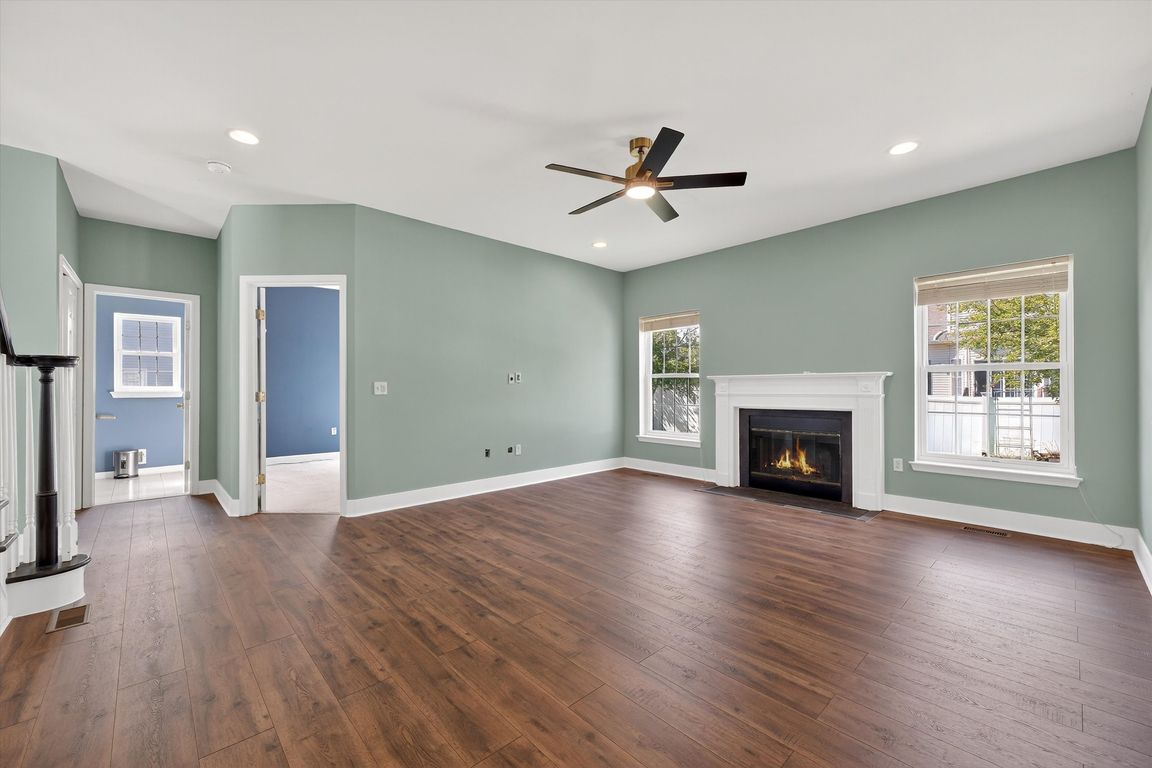
For salePrice cut: $10K (11/11)
$699,000
4beds
3,500sqft
2806 Cherry Tree Way, New Windsor, NY 12553
4beds
3,500sqft
Single family residence, residential
Built in 2004
10,000 sqft
2 Garage spaces
$200 price/sqft
What's special
Gas fireplaceFully finished lower levelTwo walk-in closetsMassive primary suiteNew matching samsung appliancesContemporary colonialBeautiful bay windows
Leave the hustle and bustle and find comfort in this Hudson Valley home that is a 60 minute ride to NYC and close to the train station for easy commutes! Enjoy the finer things with this 3500 square foot contemporary colonial at the highly acclaimed Reserve with Cornwall Schools. Available ...
- 87 days |
- 1,264 |
- 99 |
Source: OneKey® MLS,MLS#: 903109
Travel times
Family Room
Kitchen
Primary Bedroom
Zillow last checked: 8 hours ago
Listing updated: November 11, 2025 at 06:15am
Listing by:
Howard Hanna Rand Realty 845-928-9691,
Karen R Taphorn 845-774-6858
Source: OneKey® MLS,MLS#: 903109
Facts & features
Interior
Bedrooms & bathrooms
- Bedrooms: 4
- Bathrooms: 3
- Full bathrooms: 2
- 1/2 bathrooms: 1
Primary bedroom
- Level: Second
Bedroom 2
- Level: Second
Bedroom 3
- Level: Second
Bedroom 4
- Level: Second
Primary bathroom
- Level: Second
Bathroom 2
- Level: Second
Dining room
- Level: First
Kitchen
- Level: First
Laundry
- Level: First
Lavatory
- Level: First
Living room
- Level: First
Media room
- Level: Lower
Office
- Level: First
Heating
- Forced Air
Cooling
- Central Air
Appliances
- Included: Dishwasher, Dryer, Gas Oven, Gas Range, Microwave, Refrigerator, Stainless Steel Appliance(s), Washer, Gas Water Heater
- Laundry: Laundry Room
Features
- Breakfast Bar, Cathedral Ceiling(s), Ceiling Fan(s), Chandelier, Chefs Kitchen, Crown Molding, Double Vanity, Eat-in Kitchen, Entrance Foyer, Formal Dining, Granite Counters, Open Floorplan, Pantry, Primary Bathroom, Recessed Lighting, Smart Thermostat, Soaking Tub
- Basement: Finished,Full,See Remarks
- Attic: Pull Stairs
- Number of fireplaces: 1
- Fireplace features: Gas
Interior area
- Total structure area: 3,500
- Total interior livable area: 3,500 sqft
Property
Parking
- Total spaces: 2
- Parking features: Attached
- Garage spaces: 2
Features
- Patio & porch: Patio
- Fencing: Back Yard
- Has view: Yes
- View description: Mountain(s)
Lot
- Size: 10,000 Square Feet
Details
- Parcel number: 3348000770000001014.0000000
- Special conditions: None
Construction
Type & style
- Home type: SingleFamily
- Architectural style: Colonial,Contemporary
- Property subtype: Single Family Residence, Residential
Condition
- Actual,Updated/Remodeled
- Year built: 2004
- Major remodel year: 2004
Utilities & green energy
- Sewer: Public Sewer
- Water: Public
- Utilities for property: Cable Connected, Electricity Connected, Natural Gas Connected, Phone Connected, Sewer Connected, Water Connected
Community & HOA
Community
- Subdivision: The Reserve
HOA
- Has HOA: No
Location
- Region: New Windsor
Financial & listing details
- Price per square foot: $200/sqft
- Tax assessed value: $560,200
- Annual tax amount: $13,826
- Date on market: 8/25/2025
- Cumulative days on market: 88 days
- Listing agreement: Exclusive Right To Sell
- Electric utility on property: Yes