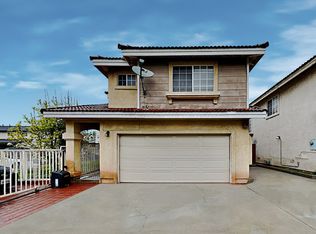Sold for $720,000 on 04/18/25
Listing Provided by:
Lei Jin DRE #02185573 leijinrealtor@gmail.com,
PINNACLE REAL ESTATE GROUP
Bought with: Universal Elite Inc.
$720,000
2806 Consol Ave, El Monte, CA 91733
3beds
1,786sqft
Single Family Residence
Built in 1989
1,835 Square Feet Lot
$700,100 Zestimate®
$403/sqft
$3,421 Estimated rent
Home value
$700,100
$637,000 - $770,000
$3,421/mo
Zestimate® history
Loading...
Owner options
Explore your selling options
What's special
HUGE PRICE ADJUSTMENT!! Calling everyone that is looking for a property in El Monte, your journey ends here. A beautifully 3-bedroom, 2.5-bath residence in the heart of El Monte’s desirable Mountain View cul-de-sac neighborhood. Set within a secure, gated Planned Unit Development, this detached home boasts 1,786 square feet of thoughtfully designed living space, flooded with natural light from its south-facing orientation.
Step inside to a spacious living and dining area perfect for entertaining, where rich wood flooring and a cozy fireplace create an inviting ambiance. The kitchen offers ample cabinetry and modern finishes, ideal for preparing memorable meals. Retreat to the expansive master suite featuring a walk-in closet and private balcony—a serene spot to unwind after a long day.
Additional highlights include a two-car attached garage with direct home access plus dedicated guest parking, ensuring convenience and ease of living. With low monthly HOA fees and a prime location near restaurants, markets, and transit, this home effortlessly blends comfort with urban convenience.
Don’t miss the opportunity to make 2806 Consol Ave your new address. Schedule your private showing today!
Zillow last checked: 8 hours ago
Listing updated: April 18, 2025 at 05:36pm
Listing Provided by:
Lei Jin DRE #02185573 leijinrealtor@gmail.com,
PINNACLE REAL ESTATE GROUP
Bought with:
Yong Chen, DRE #01428428
Universal Elite Inc.
Source: CRMLS,MLS#: CV25038942 Originating MLS: California Regional MLS
Originating MLS: California Regional MLS
Facts & features
Interior
Bedrooms & bathrooms
- Bedrooms: 3
- Bathrooms: 3
- Full bathrooms: 2
- 1/2 bathrooms: 1
- Main level bathrooms: 1
Heating
- Central
Cooling
- Central Air
Appliances
- Included: Gas Oven, Gas Range, Gas Water Heater, Refrigerator
- Laundry: Gas Dryer Hookup, In Garage
Features
- Balcony, All Bedrooms Up
- Has fireplace: Yes
- Fireplace features: Living Room
- Common walls with other units/homes: No Common Walls
Interior area
- Total interior livable area: 1,786 sqft
Property
Parking
- Total spaces: 3
- Parking features: Garage
- Attached garage spaces: 2
- Uncovered spaces: 1
Features
- Levels: Two
- Stories: 2
- Entry location: front
- Pool features: None
- Has view: Yes
- View description: Mountain(s), Neighborhood
Lot
- Size: 1,835 sqft
- Features: Back Yard, Cul-De-Sac
Details
- Parcel number: 8105002038
- Zoning: EMR3*
- Special conditions: Standard
Construction
Type & style
- Home type: SingleFamily
- Property subtype: Single Family Residence
Condition
- New construction: No
- Year built: 1989
Utilities & green energy
- Sewer: Public Sewer
- Water: Public
Community & neighborhood
Community
- Community features: Urban
Location
- Region: El Monte
HOA & financial
HOA
- Has HOA: Yes
- HOA fee: $160 monthly
- Amenities included: Controlled Access, Maintenance Grounds, Trash, Water
- Services included: Sewer
- Association name: call to verify
Other
Other facts
- Listing terms: Cash,Cash to New Loan,Conventional
Price history
| Date | Event | Price |
|---|---|---|
| 4/18/2025 | Sold | $720,000+2.9%$403/sqft |
Source: | ||
| 4/8/2025 | Pending sale | $699,999$392/sqft |
Source: | ||
| 3/21/2025 | Contingent | $699,999$392/sqft |
Source: | ||
| 3/21/2025 | Listed for sale | $699,999+43.4%$392/sqft |
Source: | ||
| 11/14/2017 | Sold | $488,000$273/sqft |
Source: Public Record | ||
Public tax history
| Year | Property taxes | Tax assessment |
|---|---|---|
| 2025 | $10,160 +35.7% | $555,254 +2% |
| 2024 | $7,484 +1.7% | $544,367 +2% |
| 2023 | $7,360 +4.1% | $533,694 +2% |
Find assessor info on the county website
Neighborhood: Mountain View
Nearby schools
GreatSchools rating
- 5/10Baker Elementary SchoolGrades: K-6Distance: 1 mi
- 7/10El Monte High SchoolGrades: 9-12Distance: 0.2 mi
Get a cash offer in 3 minutes
Find out how much your home could sell for in as little as 3 minutes with a no-obligation cash offer.
Estimated market value
$700,100
Get a cash offer in 3 minutes
Find out how much your home could sell for in as little as 3 minutes with a no-obligation cash offer.
Estimated market value
$700,100
