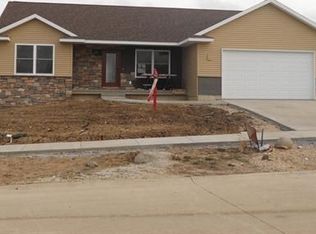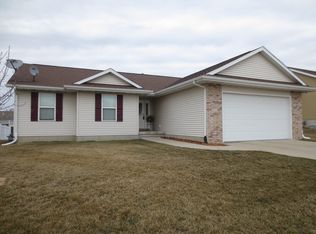Sold for $345,000 on 10/13/25
$345,000
2806 Dawn Ave SW, Cedar Rapids, IA 52404
4beds
2,860sqft
Single Family Residence, Residential
Built in 2009
9,147.6 Square Feet Lot
$346,400 Zestimate®
$121/sqft
$2,647 Estimated rent
Home value
$346,400
$322,000 - $374,000
$2,647/mo
Zestimate® history
Loading...
Owner options
Explore your selling options
What's special
Charming custom-built home on the southern edge of Cedar Rapids next to Cedar Valley Trail with lots of extras and updates. This 4-bedroom, 3 bath home features a large great room with vaulted ceiling and lovely light wood LVP (new 2024) throughout, corner tiled gas fireplace, custom metal railing protecting stairs to lower level. Great room opens to cozy sunroom perfect for relaxing. The Sunroom opens to deck that steps down to generous patio with custom metal railings & charming custom metalwork black privacy panels. Primary suite has walk in closet and private bathroom, lovely tiled, glass enclosed shower. Kitchen has neutral granite countertops, painted cabinets (2024), pantry closet, new LG ThinQ refrigerator with see through door (2024), dishwasher new 2024. Laundry has a built-in ironing board. Downstairs is fully finished, large family room with basketball hoop and space to entertain, the 4th bedroom and full bath, office space and lots of storage. Heated 3 car garage enters house into kitchen and has pedestrian door to backyard. New asphalt shingled roof and water heater in 2023. Property has basketball hoop, close to Navajo Park, with lots of families in neighborhood. 10 min from Downtown CR, NewBo & Czech Village. 25 min to North Liberty & Lake MacBride. Quick/easy access to Hwy 30 & I-380.
Zillow last checked: 8 hours ago
Listing updated: October 24, 2025 at 07:35pm
Listed by:
Kim Greiner 319-325-9059,
Lepic-Kroeger, REALTORS
Bought with:
Nonmember NONMEMBER
NONMEMBER
Source: Iowa City Area AOR,MLS#: 202503516
Facts & features
Interior
Bedrooms & bathrooms
- Bedrooms: 4
- Bathrooms: 3
- Full bathrooms: 3
Heating
- Forced Air, Natural Gas
Cooling
- Central Air
Appliances
- Included: Dishwasher, Energy Efficient, Plumbed For Ice Maker, Microwave, Range Or Oven, Refrigerator
- Laundry: Main Level, Laundry Closet
Features
- Entrance Foyer, Vaulted Ceiling(s), Primary On Main Level, Solarium, Breakfast Bar, Pantry, Smart Doorbell
- Flooring: Carpet, LVP, Tile, Vinyl
- Windows: Double Pane Windows
- Basement: Daylight,Full,Concrete,Finished
- Number of fireplaces: 1
- Fireplace features: Gas, Living Room
Interior area
- Total structure area: 2,860
- Total interior livable area: 2,860 sqft
- Finished area above ground: 1,514
- Finished area below ground: 1,346
Property
Parking
- Total spaces: 3
- Parking features: Heated Garage, Off Street
- Has attached garage: Yes
Features
- Levels: One
- Stories: 1
- Patio & porch: Deck, Patio, Front Porch
Lot
- Size: 9,147 sqft
- Dimensions: 70 x 135
- Features: Less Than Half Acre, Level
Details
- Parcel number: 191120500300000
- Zoning: Residential
- Special conditions: Standard
Construction
Type & style
- Home type: SingleFamily
- Property subtype: Single Family Residence, Residential
Materials
- Vinyl, Frame
Condition
- Year built: 2009
Details
- Builder name: Stimmel
Utilities & green energy
- Sewer: Public Sewer
- Water: Public
- Utilities for property: Cable Available
Community & neighborhood
Security
- Security features: Carbon Monoxide Detector(s), Smoke Detector(s)
Community
- Community features: Park, Sidewalks, Other
Location
- Region: Cedar Rapids
- Subdivision: SW Quadrant
HOA & financial
HOA
- Services included: None
Other
Other facts
- Listing terms: Cash,Conventional
Price history
| Date | Event | Price |
|---|---|---|
| 10/13/2025 | Sold | $345,000-1.4%$121/sqft |
Source: | ||
| 8/22/2025 | Pending sale | $349,900$122/sqft |
Source: | ||
| 7/2/2025 | Price change | $349,900-1.4%$122/sqft |
Source: | ||
| 6/20/2025 | Price change | $355,000-2.7%$124/sqft |
Source: | ||
| 5/29/2025 | Listed for sale | $365,000+85.8%$128/sqft |
Source: | ||
Public tax history
| Year | Property taxes | Tax assessment |
|---|---|---|
| 2024 | $5,212 +4.4% | $285,500 |
| 2023 | $4,990 +5.3% | $285,500 +22% |
| 2022 | $4,740 +1.9% | $234,100 +3.1% |
Find assessor info on the county website
Neighborhood: 52404
Nearby schools
GreatSchools rating
- 7/10Prairie Heights Elementary SchoolGrades: PK-4Distance: 2.4 mi
- 6/10Prairie PointGrades: 7-9Distance: 2.6 mi
- 2/10Prairie High SchoolGrades: 10-12Distance: 2.9 mi
Schools provided by the listing agent
- Elementary: CollegeComm
- Middle: CollegeComm
- High: Prairie
Source: Iowa City Area AOR. This data may not be complete. We recommend contacting the local school district to confirm school assignments for this home.

Get pre-qualified for a loan
At Zillow Home Loans, we can pre-qualify you in as little as 5 minutes with no impact to your credit score.An equal housing lender. NMLS #10287.
Sell for more on Zillow
Get a free Zillow Showcase℠ listing and you could sell for .
$346,400
2% more+ $6,928
With Zillow Showcase(estimated)
$353,328
