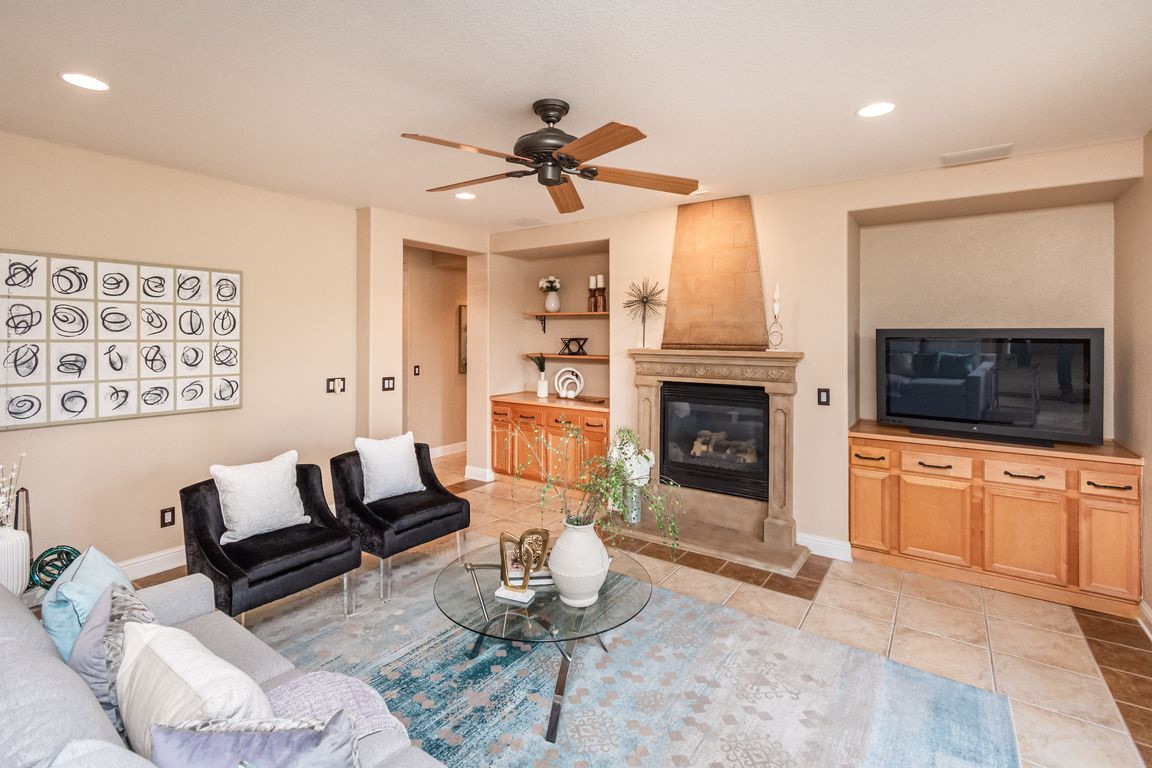Open: Sun 11am-1pm

Active
$960,000
4beds
3,481sqft
2806 Fox Den Cir, Lincoln, CA 95648
4beds
3,481sqft
Single family residence
Built in 2003
7,213 sqft
3 Attached garage spaces
$276 price/sqft
$160 monthly HOA fee
What's special
Wine cellarSoaring ceilingsOutdoor kitchenUpstairs game roomWalk-in pantryAbundant cabinetry
Beautifully appointed & spacious home with a private resort like yard backing to open space situated in the coveted gated community of The Estates at Twelve Bridges. This stunning residence offers a thoughtfully designed floor plan entering into soaring ceilings flowing to separate formal living & dining rooms, open kitchen ...
- 9 days |
- 652 |
- 23 |
Likely to sell faster than
Source: MetroList Services of CA,MLS#: 225146820Originating MLS: MetroList Services, Inc.
Travel times
Family Room
Kitchen
Primary Bedroom
Zillow last checked: 8 hours ago
Listing updated: December 03, 2025 at 05:55pm
Listed by:
Kevin McDonald DRE #01390445 916-223-4762,
Realty ONE Group Complete
Source: MetroList Services of CA,MLS#: 225146820Originating MLS: MetroList Services, Inc.
Facts & features
Interior
Bedrooms & bathrooms
- Bedrooms: 4
- Bathrooms: 3
- Full bathrooms: 3
Rooms
- Room types: Master Bathroom, Master Bedroom, Bonus Room, Dining Room, Family Room, Great Room, Guest Quarters, Kitchen, Laundry, Living Room
Primary bedroom
- Features: Sitting Room
Primary bathroom
- Features: Shower Stall(s), Double Vanity, Soaking Tub, Granite Counters, Tile, Walk-In Closet(s)
Dining room
- Features: Formal Room, Space in Kitchen
Kitchen
- Features: Breakfast Area, Pantry Closet, Slab Counter, Kitchen Island, Stone Counters, Island w/Sink, Kitchen/Family Combo
Heating
- Central, Fireplace(s)
Cooling
- Ceiling Fan(s), Central Air
Appliances
- Included: Built-In Electric Oven, Gas Cooktop, Built-In Refrigerator, Range Hood, Dishwasher, Disposal, Microwave, Double Oven, Wine Refrigerator
- Laundry: Laundry Room, Cabinets, Sink, Inside, Inside Room
Features
- Flooring: Carpet, Tile, Wood
- Number of fireplaces: 3
- Fireplace features: Living Room, Master Bedroom, Double Sided, Family Room, Gas
Interior area
- Total interior livable area: 3,481 sqft
Video & virtual tour
Property
Parking
- Total spaces: 3
- Parking features: Attached, Garage Door Opener, Garage Faces Front, Interior Access, Driveway
- Attached garage spaces: 3
- Has uncovered spaces: Yes
Features
- Stories: 2
- Exterior features: Outdoor Kitchen, Outdoor Grill, Covered Courtyard, Fire Pit
- Has private pool: Yes
- Pool features: In Ground, On Lot, Pool/Spa Combo, Fenced, Gunite
- Fencing: Back Yard,Metal,Wood
Lot
- Size: 7,213.54 Square Feet
- Features: Private, Shape Regular, Greenbelt, Landscape Back, Landscape Front, Low Maintenance
Details
- Additional structures: Pergola, Shed(s), Storage
- Parcel number: 329110002000
- Zoning description: RES
- Special conditions: Standard
Construction
Type & style
- Home type: SingleFamily
- Architectural style: Contemporary
- Property subtype: Single Family Residence
Materials
- Stucco, Frame, Wood
- Foundation: Slab
- Roof: Tile
Condition
- Year built: 2003
Utilities & green energy
- Sewer: Public Sewer
- Water: Public
- Utilities for property: Cable Available, Public, Internet Available
Community & HOA
Community
- Features: Gated
HOA
- Has HOA: Yes
- Amenities included: Greenbelt
- HOA fee: $160 monthly
Location
- Region: Lincoln
Financial & listing details
- Price per square foot: $276/sqft
- Tax assessed value: $600,086
- Annual tax amount: $7,543
- Price range: $960K - $960K
- Date on market: 11/25/2025
- Road surface type: Paved, Paved Sidewalk