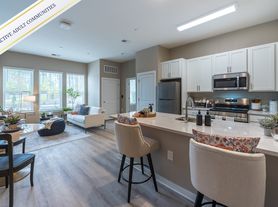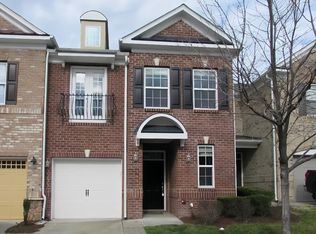Brand NEW, light-filled town home off Morrisville Pkwy, close to teh Hwy 540 exit! Beautiful kitchen with an oversized island with a gourmet set-up! The first floor is a bright open recreation room with a powder bath. It's perfect if you need a work from home space, a movie room of your dreams or a new playroom for the kids. Being located off of Morrisville Parkway, Twyla Walk is a dream neighborhood to live in. With Lowes Foodsonly 0.3 miles away and 540 & Hwy 55 around the corner, including RDU being a quick 15 minute drive, you can get to work or run those errands quickly.
Townhouse for rent
$2,495/mo
2806 Kempthorne Rd, Cary, NC 27519
3beds
2,150sqft
Price may not include required fees and charges.
Townhouse
Available now
No pets
Central air
In unit laundry
4 Attached garage spaces parking
-- Heating
What's special
Bright open recreation roomBeautiful kitchenGourmet set-upOversized islandLight-filled town homePowder bath
- 47 days |
- -- |
- -- |
Travel times
Looking to buy when your lease ends?
With a 6% savings match, a first-time homebuyer savings account is designed to help you reach your down payment goals faster.
Offer exclusive to Foyer+; Terms apply. Details on landing page.
Facts & features
Interior
Bedrooms & bathrooms
- Bedrooms: 3
- Bathrooms: 3
- Full bathrooms: 2
- 1/2 bathrooms: 1
Cooling
- Central Air
Appliances
- Laundry: In Unit
Features
- Flooring: Tile
Interior area
- Total interior livable area: 2,150 sqft
Property
Parking
- Total spaces: 4
- Parking features: Attached, Driveway, Covered
- Has attached garage: Yes
- Details: Contact manager
Features
- Stories: 3
- Exterior features: Contact manager
Details
- Parcel number: 0734380441
Construction
Type & style
- Home type: Townhouse
- Property subtype: Townhouse
Condition
- Year built: 2025
Utilities & green energy
- Utilities for property: Gas
Building
Management
- Pets allowed: No
Community & HOA
Location
- Region: Cary
Financial & listing details
- Lease term: 12 Months
Price history
| Date | Event | Price |
|---|---|---|
| 9/11/2025 | Price change | $2,495-10.7%$1/sqft |
Source: Doorify MLS #10118155 | ||
| 8/27/2025 | Listed for rent | $2,795$1/sqft |
Source: Doorify MLS #10118155 | ||
| 8/25/2025 | Sold | $510,000-2.9%$237/sqft |
Source: | ||
| 8/7/2025 | Pending sale | $525,000$244/sqft |
Source: | ||
| 6/3/2025 | Price change | $525,000-4.5%$244/sqft |
Source: | ||

