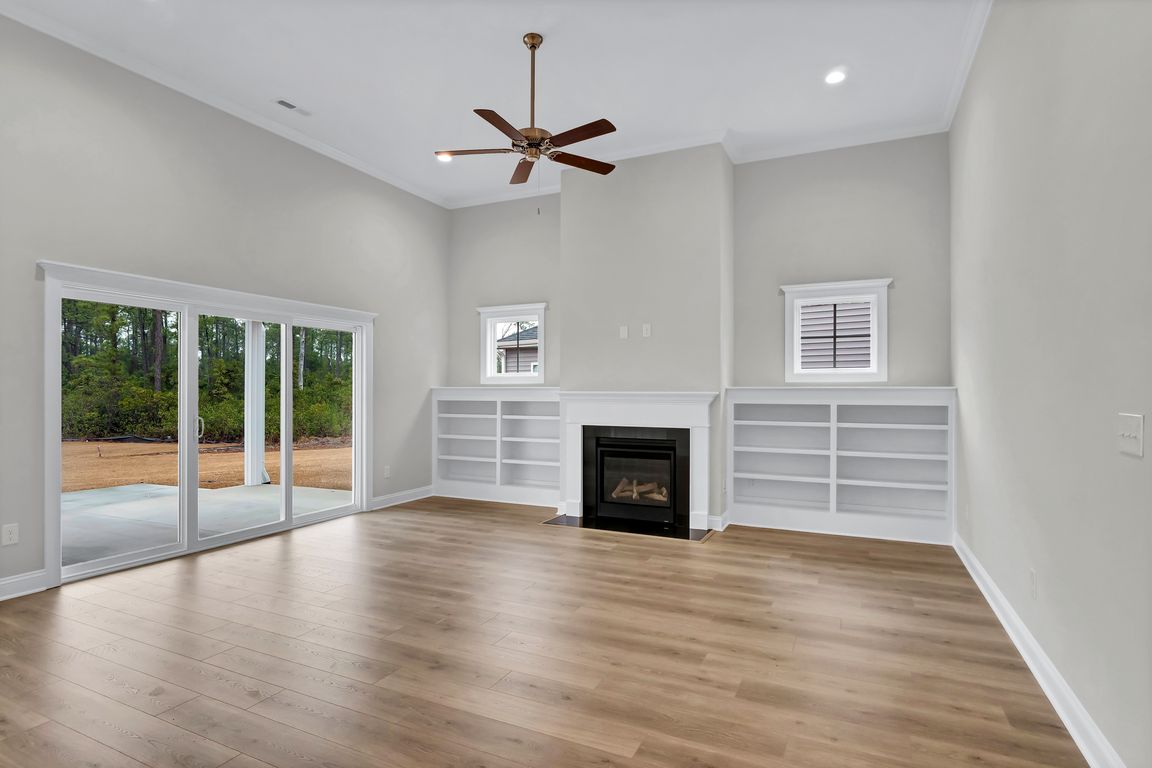Open: Tue 11am-4pm

New construction
$519,900
4beds
2,873sqft
2806 Longleaf Pine Circle, Leland, NC 28451
4beds
2,873sqft
Single family residence
Built in 2024
8,712 sqft
2 Garage spaces
$181 price/sqft
$996 annually HOA fee
What's special
Fenced in backyardCozy fireplaceVaulted ceilingTray ceilingWalk-in tile showerExpansive covered porchOpen-concept kitchen
This brand new plan to Grayson Park, the Danbury, from Hardison Building is ready for you to call home today! This stunning two-story home boasts an impressive 2,800+ square feet of meticulously crafted space, featuring four bedrooms and three and a half bathrooms. Step inside, and you'll be captivated by the ...
- 373 days |
- 220 |
- 16 |
Source: Hive MLS,MLS#: 100477077 Originating MLS: Cape Fear Realtors MLS, Inc.
Originating MLS: Cape Fear Realtors MLS, Inc.
Travel times
Living Room
Kitchen
Primary Bedroom
Zillow last checked: 8 hours ago
Listing updated: November 26, 2025 at 11:39pm
Listed by:
Team Thirty 4 North 910-777-3931,
Coldwell Banker Sea Coast Advantage,
Matt T Freeman 910-777-3931,
Coldwell Banker Sea Coast Advantage
Source: Hive MLS,MLS#: 100477077 Originating MLS: Cape Fear Realtors MLS, Inc.
Originating MLS: Cape Fear Realtors MLS, Inc.
Facts & features
Interior
Bedrooms & bathrooms
- Bedrooms: 4
- Bathrooms: 4
- Full bathrooms: 3
- 1/2 bathrooms: 1
Rooms
- Room types: Family Room, Breakfast Nook, Dining Room, Master Bedroom, Bedroom 2, Bedroom 3, Bedroom 4, Other
Primary bedroom
- Description: suited with large bath and walk-in closet
- Level: First
- Dimensions: 14.75 x 16.75
Bedroom 2
- Level: Second
- Dimensions: 12 x 12.75
Bedroom 3
- Description: w/ walk-in closet
- Level: Second
- Dimensions: 13 x 14
Bedroom 4
- Description: w/ walk-in closet
- Level: Second
- Dimensions: 12 x 12
Breakfast nook
- Level: First
- Dimensions: 15.5 x 9.75
Dining room
- Description: or home office
- Level: First
- Dimensions: 13 x 13
Family room
- Level: First
- Dimensions: 22 x 17
Kitchen
- Level: First
- Dimensions: 8 x 17.75
Other
- Description: Loft area on 2nd floor - perfect for kids playroom
- Level: Second
Heating
- Electric, Heat Pump
Cooling
- Central Air, Zoned
Appliances
- Included: Gas Oven, Built-In Microwave, Disposal, Dishwasher
- Laundry: Laundry Room
Features
- Master Downstairs, Walk-in Closet(s), Tray Ceiling(s), High Ceilings, Entrance Foyer, Solid Surface, Kitchen Island, Ceiling Fan(s), Pantry, Walk-in Shower, Gas Log, Walk-In Closet(s)
- Flooring: Carpet, Laminate, Tile
- Has fireplace: Yes
- Fireplace features: Gas Log
Interior area
- Total structure area: 2,873
- Total interior livable area: 2,873 sqft
Video & virtual tour
Property
Parking
- Total spaces: 2
- Parking features: Garage Faces Front, Garage Door Opener, Off Street
- Garage spaces: 2
Features
- Levels: Two
- Stories: 2
- Patio & porch: Covered, Porch, See Remarks
- Fencing: Privacy,Back Yard,Wood
Lot
- Size: 8,712 Square Feet
Details
- Parcel number: 057ae011
- Zoning: Le-M-F
- Special conditions: Standard
Construction
Type & style
- Home type: SingleFamily
- Property subtype: Single Family Residence
Materials
- Vinyl Siding
- Foundation: Slab
- Roof: Shingle
Condition
- New construction: Yes
- Year built: 2024
Utilities & green energy
- Sewer: Public Sewer
- Water: Public
- Utilities for property: Natural Gas Connected, Sewer Available, Water Available
Green energy
- Energy efficient items: Thermostat
Community & HOA
Community
- Security: Smoke Detector(s)
- Subdivision: Grayson Park
HOA
- Has HOA: Yes
- Amenities included: Clubhouse, Pool, Dog Park, Fitness Center, Maintenance Common Areas, Management, Pickleball, Playground, Sidewalks, Tennis Court(s)
- HOA fee: $996 annually
- HOA name: Grayson Park HOA
- HOA phone: 910-256-2021
Location
- Region: Leland
Financial & listing details
- Price per square foot: $181/sqft
- Tax assessed value: $55,000
- Annual tax amount: $356
- Date on market: 11/22/2024
- Cumulative days on market: 374 days
- Listing agreement: Exclusive Right To Sell
- Listing terms: Cash,Conventional,VA Loan
- Road surface type: Paved