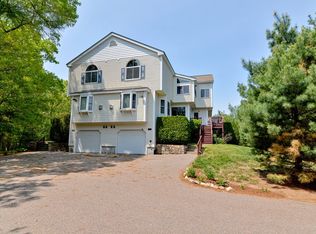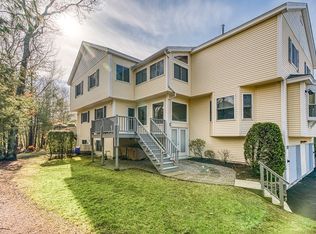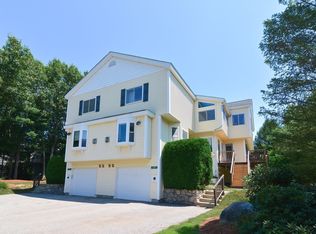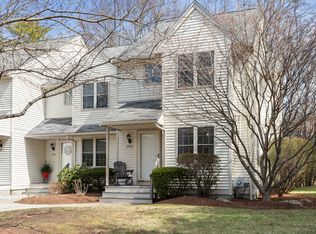Sold for $472,500
$472,500
2806 Maple Brook Rd #2806, Bellingham, MA 02019
2beds
2,154sqft
Condominium, Townhouse
Built in 1988
-- sqft lot
$-- Zestimate®
$219/sqft
$-- Estimated rent
Home value
Not available
Estimated sales range
Not available
Not available
Zestimate® history
Loading...
Owner options
Explore your selling options
What's special
Welcome to this beautiful condo, ideally located in the heart of Bellingham with quick access to dining, shopping, and parks. The bright, open-concept living space is perfect for entertaining or relaxing at home. The spacious primary suite is a true sanctuary, featuring a remodeled en-suite with a luxurious jetted soaker tub. A generous second bedroom and full bath offer flexibility for guests, family, or a home office. The finished basement adds valuable bonus space—ideal for a media room, gym, or additional living area. Step outside to your private patio oasis, surrounded by lush greenery for peaceful mornings and cozy evenings under the stars. Don’t miss this rare opportunity—schedule your tour today!
Zillow last checked: 8 hours ago
Listing updated: June 30, 2025 at 02:03pm
Listed by:
Inspire Team 508-866-7787,
Keller Williams Realty 508-534-7200,
Sara Aboutian 508-509-1992
Bought with:
Adrienne Rogers
Coldwell Banker Realty - Westwood
Source: MLS PIN,MLS#: 73351876
Facts & features
Interior
Bedrooms & bathrooms
- Bedrooms: 2
- Bathrooms: 3
- Full bathrooms: 2
- 1/2 bathrooms: 1
Primary bedroom
- Level: Second
Bedroom 2
- Level: Second
Bathroom 1
- Features: Bathroom - Half
- Level: First
Bathroom 2
- Features: Bathroom - Full
- Level: Second
Bathroom 3
- Features: Bathroom - Full
- Level: Second
Dining room
- Features: Deck - Exterior, Exterior Access
- Level: First
Family room
- Level: Basement
Kitchen
- Level: First
Living room
- Features: Deck - Exterior, Exterior Access
- Level: First
Heating
- Forced Air, Natural Gas
Cooling
- Central Air
Appliances
- Included: Range, Dishwasher, Disposal, Microwave, Refrigerator, Washer, Dryer
- Laundry: Second Floor
Features
- Flooring: Tile, Carpet, Hardwood
- Has basement: Yes
- Number of fireplaces: 1
- Fireplace features: Living Room
- Common walls with other units/homes: End Unit
Interior area
- Total structure area: 2,154
- Total interior livable area: 2,154 sqft
- Finished area above ground: 1,436
- Finished area below ground: 718
Property
Parking
- Total spaces: 2
- Parking features: Off Street, Assigned
- Uncovered spaces: 2
Features
- Entry location: Unit Placement(Street)
- Patio & porch: Deck - Composite, Patio
- Exterior features: Deck - Composite, Patio, Professional Landscaping, Sprinkler System
Details
- Parcel number: M:0051 B:0001 L:0115,5360
- Zoning: AGR
Construction
Type & style
- Home type: Townhouse
- Property subtype: Condominium, Townhouse
Materials
- Frame
- Roof: Shingle
Condition
- Year built: 1988
Utilities & green energy
- Sewer: Public Sewer
- Water: Public
- Utilities for property: for Gas Range
Community & neighborhood
Community
- Community features: Public Transportation, Shopping, Walk/Jog Trails, Highway Access, House of Worship, Public School, T-Station
Location
- Region: Bellingham
HOA & financial
HOA
- HOA fee: $422 monthly
- Services included: Insurance, Maintenance Structure, Road Maintenance, Maintenance Grounds, Snow Removal
Price history
| Date | Event | Price |
|---|---|---|
| 6/30/2025 | Sold | $472,500+0.5%$219/sqft |
Source: MLS PIN #73351876 Report a problem | ||
| 4/14/2025 | Price change | $470,000-3.1%$218/sqft |
Source: MLS PIN #73351876 Report a problem | ||
| 4/3/2025 | Listed for sale | $485,000$225/sqft |
Source: MLS PIN #73351876 Report a problem | ||
Public tax history
Tax history is unavailable.
Neighborhood: 02019
Nearby schools
GreatSchools rating
- 4/10Bellingham Memorial Middle SchoolGrades: 4-7Distance: 0.9 mi
- 3/10Bellingham High SchoolGrades: 8-12Distance: 0.5 mi
- 5/10Stall Brook Elementary SchoolGrades: K-3Distance: 3 mi
Get pre-qualified for a loan
At Zillow Home Loans, we can pre-qualify you in as little as 5 minutes with no impact to your credit score.An equal housing lender. NMLS #10287.



