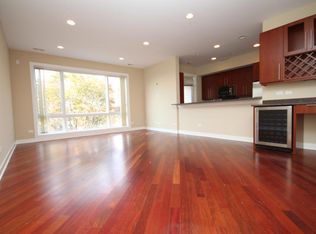Spacious 2 Bed, 2 Bath Top-Floor Corner Condo 1600 Sq Ft Prime Location!
Live above it all in this stunning 2 bedroom, 2 bathroom top-floor corner unit condo offering 1600 square feet of bright, open living space with unbeatable Chicago skyline views.
Enjoy the best of loft living with soaring 12-foot ceilings, oversized windows, and tons of natural light. This thoughtfully designed home combines modern comfort with urban convenience in one of the city's most accessible locations.
Key Features:
-2 spacious bedrooms | 2 full bathrooms
-Expansive 1600 sq ft floor plan
-Top-floor corner unit = privacy + natural light
-Soaring 12-foot loft-style ceilings
-Gorgeous views of the Chicago skyline
-1 secure garage parking space included
-In-unit laundry & modern kitchen finishes
Community Amenities:
-Access to a rooftop deck with panoramic city views perfect for relaxing or entertaining
Unbeatable Location:
-Quick access to the Kennedy Expressway (I-90/94)
-Steps to local restaurants, shops, and cafes
-Conveniently located right off the CTA 76 bus line Close
This unique top-floor unit won't last long. Experience the perfect blend of comfort, style, and convenience.
Tenants responsible for the following utilities: electric, gas.
Minimum 1 year lease.
Available 9/15/25.
Rent negotiable for longer term lease.
Apartment for rent
Accepts Zillow applications
$3,750/mo
2806 N Oakley Ave APT 404, Chicago, IL 60618
2beds
1,600sqft
Price may not include required fees and charges.
Apartment
Available now
Cats, dogs OK
Central air
In unit laundry
Attached garage parking
Forced air
What's special
Chicago skyline viewsTons of natural lightOversized windowsModern kitchen finishesTop-floor corner unit
- 4 days
- on Zillow |
- -- |
- -- |
Travel times
Facts & features
Interior
Bedrooms & bathrooms
- Bedrooms: 2
- Bathrooms: 2
- Full bathrooms: 2
Heating
- Forced Air
Cooling
- Central Air
Appliances
- Included: Dishwasher, Dryer, Freezer, Microwave, Oven, Refrigerator, Washer
- Laundry: In Unit
Features
- Flooring: Hardwood
Interior area
- Total interior livable area: 1,600 sqft
Property
Parking
- Parking features: Attached
- Has attached garage: Yes
- Details: Contact manager
Features
- Exterior features: Bicycle storage, Electricity not included in rent, Gas not included in rent, Heating system: Forced Air
Details
- Parcel number: 14301170421022
Construction
Type & style
- Home type: Apartment
- Property subtype: Apartment
Building
Management
- Pets allowed: Yes
Community & HOA
Location
- Region: Chicago
Financial & listing details
- Lease term: 1 Year
Price history
| Date | Event | Price |
|---|---|---|
| 8/12/2025 | Listed for rent | $3,750+38.9%$2/sqft |
Source: Zillow Rentals | ||
| 3/3/2022 | Sold | $437,500+0.6%$273/sqft |
Source: | ||
| 1/27/2022 | Pending sale | $435,000$272/sqft |
Source: | ||
| 1/10/2022 | Contingent | $435,000$272/sqft |
Source: | ||
| 1/5/2022 | Listed for sale | $435,000+27.9%$272/sqft |
Source: | ||
![[object Object]](https://photos.zillowstatic.com/fp/86ddc3693294d4a19287889a8108752c-p_i.jpg)
