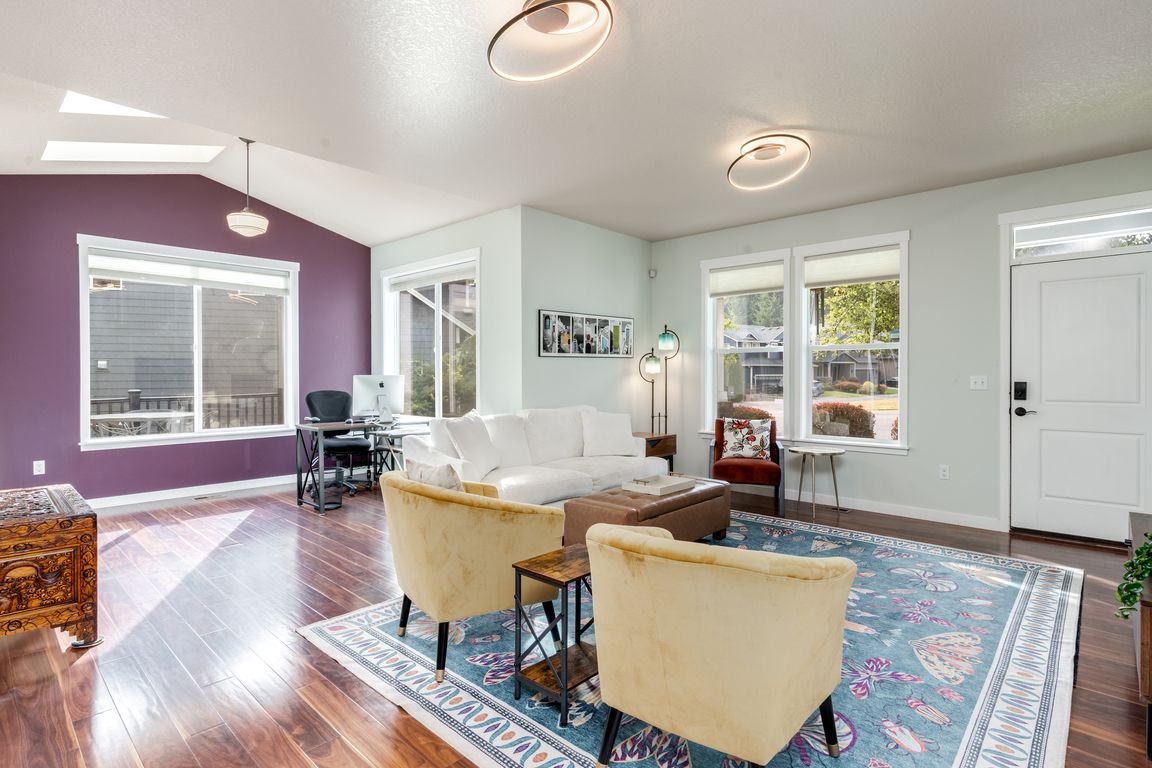
Active
$609,900
4beds
2,186sqft
2806 NE 105th Circle, Vancouver, WA 98686
4beds
2,186sqft
Single family residence
Built in 2013
5,972 sqft
2 Attached garage spaces
$279 price/sqft
What's special
Stylish lightingSoaring ceilingsRemodeled bathroomStandout primary suiteDual sinksStep-in tile showerMature trees
Tucked at the end of a quiet cul-de-sac off Hwy 99, this hidden gem offers rare privacy w/ easy access to everything. Sara J. Anderson Elementary is just a short walk away—ideal for convenience & community. Inside, enjoy soaring ceilings, abundant light, & a spacious open-concept layout that blends elegance and ...
- 35 days |
- 639 |
- 40 |
Source: NWMLS,MLS#: 2427219
Travel times
Living Room
Kitchen
Primary Bedroom
Zillow last checked: 7 hours ago
Listing updated: September 17, 2025 at 03:05pm
Listed by:
Lindsay Langley,
Berkshire Hathaway HS NW
Source: NWMLS,MLS#: 2427219
Facts & features
Interior
Bedrooms & bathrooms
- Bedrooms: 4
- Bathrooms: 3
- Full bathrooms: 2
- 1/2 bathrooms: 1
- Main level bathrooms: 1
Other
- Level: Main
Dining room
- Level: Main
Kitchen with eating space
- Level: Main
Living room
- Level: Main
Utility room
- Level: Main
Heating
- Fireplace, Forced Air, Electric, Natural Gas
Cooling
- Central Air
Appliances
- Included: Dishwasher(s), Microwave(s), Refrigerator(s), Water Heater: gas, Water Heater Location: garage
Features
- Bath Off Primary, Ceiling Fan(s), Dining Room
- Basement: None
- Number of fireplaces: 1
- Fireplace features: Gas, Main Level: 1, Fireplace
Interior area
- Total structure area: 2,186
- Total interior livable area: 2,186 sqft
Property
Parking
- Total spaces: 2
- Parking features: Driveway, Attached Garage
- Attached garage spaces: 2
Features
- Levels: Two
- Stories: 2
- Patio & porch: Bath Off Primary, Ceiling Fan(s), Dining Room, Fireplace, Walk-In Closet(s), Water Heater
Lot
- Size: 5,972.08 Square Feet
Details
- Parcel number: 189492018
- Special conditions: Standard
Construction
Type & style
- Home type: SingleFamily
- Property subtype: Single Family Residence
Materials
- Brick, Cement Planked, Cement Plank
- Foundation: Poured Concrete
- Roof: Composition
Condition
- Year built: 2013
- Major remodel year: 2013
Utilities & green energy
- Sewer: Sewer Connected
- Water: Public
Community & HOA
Community
- Subdivision: Hazel Dell
Location
- Region: Vancouver
Financial & listing details
- Price per square foot: $279/sqft
- Tax assessed value: $579,228
- Annual tax amount: $5,621
- Date on market: 9/2/2025
- Listing terms: Cash Out,Conventional,FHA,VA Loan
- Inclusions: Dishwasher(s), Microwave(s), Refrigerator(s)
- Cumulative days on market: 36 days