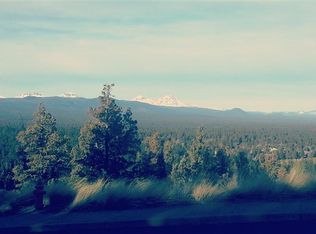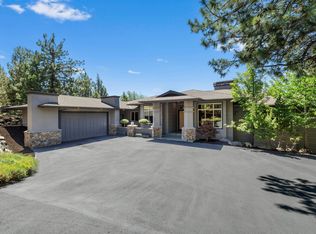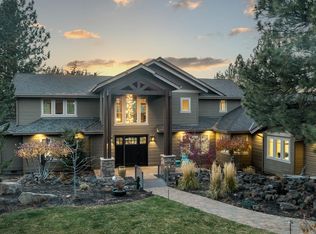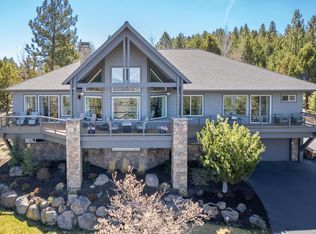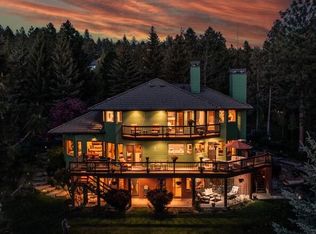Nestled on the west face of Awbrey Butte with incredible views of the Cascade Range, this home offers an incredible vantage point for observation of light, weather, nature, and stargazing from nearly every window. Inside, every room is designed to capture the beauty of the surroundings, whether you are in the spacious living area, the gourmet kitchen, or the luxurious primary suite complete with a recessed office and dual-sided fireplace. The den offers moody finishes, a wet bar, wood-burning fireplace, and full media capabilities. Downstairs, enjoy two additional ensuites, a communal living space, a lovely sun room with a charming coffee (or wine) bar, and easy access to the hot tub deck. Two distinct garages - both upstairs and down with heated driveway. Delivering both privacy and convenience the setting offers landscaped grounds and yet seamless access onto the heart of west Bend's amenities. Here, every day invites you to experience ease, beauty and luxury at its finest.
Pending
$2,695,000
2806 NW Nightfall Cir, Bend, OR 97703
3beds
6baths
4,227sqft
Est.:
Single Family Residence
Built in 1996
0.82 Acres Lot
$-- Zestimate®
$638/sqft
$12/mo HOA
What's special
- 250 days |
- 246 |
- 4 |
Zillow last checked: 8 hours ago
Listing updated: November 24, 2025 at 10:20am
Listed by:
Cascade Hasson SIR 541-383-7600
Source: Oregon Datashare,MLS#: 220194449
Facts & features
Interior
Bedrooms & bathrooms
- Bedrooms: 3
- Bathrooms: 6
Heating
- Forced Air, Natural Gas
Cooling
- Central Air
Appliances
- Included: Instant Hot Water, Dishwasher, Disposal, Double Oven, Dryer, Microwave, Range, Refrigerator, Washer, Water Heater, Other
Features
- Built-in Features, Ceiling Fan(s), Central Vacuum, Double Vanity, Kitchen Island, Pantry, Primary Downstairs, Smart Thermostat, Solid Surface Counters, Walk-In Closet(s), Wired for Data, Wired for Sound
- Flooring: Carpet, Hardwood, Tile
- Windows: Double Pane Windows, Skylight(s), Wood Frames
- Basement: Daylight
- Has fireplace: Yes
- Fireplace features: Family Room, Gas, Great Room, Primary Bedroom, Wood Burning
- Common walls with other units/homes: No Common Walls
Interior area
- Total structure area: 4,227
- Total interior livable area: 4,227 sqft
Video & virtual tour
Property
Parking
- Total spaces: 4
- Parking features: Asphalt, Attached
- Attached garage spaces: 4
Features
- Levels: Two
- Stories: 2
- Patio & porch: Deck
- Spa features: Indoor Spa/Hot Tub, Spa/Hot Tub
- Has view: Yes
- View description: Mountain(s)
Lot
- Size: 0.82 Acres
- Features: Drip System, Landscaped, Sprinkler Timer(s), Sprinklers In Front, Sprinklers In Rear, Water Feature
Details
- Parcel number: 178383
- Zoning description: RS
- Special conditions: Standard
Construction
Type & style
- Home type: SingleFamily
- Architectural style: Northwest
- Property subtype: Single Family Residence
Materials
- Frame
- Foundation: Stemwall
- Roof: Tile
Condition
- New construction: No
- Year built: 1996
Utilities & green energy
- Sewer: Public Sewer
- Water: Backflow Domestic, Public
Community & HOA
Community
- Features: Playground, Trail(s)
- Security: Carbon Monoxide Detector(s), Security System Owned, Smoke Detector(s)
- Subdivision: Awbrey Butte
HOA
- Has HOA: Yes
- Amenities included: Trail(s)
- HOA fee: $140 annually
Location
- Region: Bend
Financial & listing details
- Price per square foot: $638/sqft
- Annual tax amount: $18,917
- Date on market: 9/16/2025
- Cumulative days on market: 250 days
- Listing terms: Cash,Conventional
- Road surface type: Paved
Estimated market value
Not available
Estimated sales range
Not available
Not available
Price history
Price history
| Date | Event | Price |
|---|---|---|
| 11/24/2025 | Pending sale | $2,695,000$638/sqft |
Source: | ||
| 9/16/2025 | Listed for sale | $2,695,000$638/sqft |
Source: | ||
| 6/23/2025 | Listing removed | $2,695,000$638/sqft |
Source: | ||
| 6/5/2025 | Price change | $2,695,000-3.6%$638/sqft |
Source: | ||
| 5/13/2025 | Listed for sale | $2,795,000$661/sqft |
Source: | ||
Public tax history
Public tax history
Tax history is unavailable.BuyAbility℠ payment
Est. payment
$12,640/mo
Principal & interest
$10450
Property taxes
$1235
Other costs
$955
Climate risks
Neighborhood: Awbrey Butte
Nearby schools
GreatSchools rating
- 8/10North Star ElementaryGrades: K-5Distance: 2.6 mi
- 6/10Pacific Crest Middle SchoolGrades: 6-8Distance: 1.9 mi
- 10/10Summit High SchoolGrades: 9-12Distance: 1.6 mi
Schools provided by the listing agent
- Elementary: North Star Elementary
- Middle: Pacific Crest Middle
- High: Summit High
Source: Oregon Datashare. This data may not be complete. We recommend contacting the local school district to confirm school assignments for this home.
- Loading
