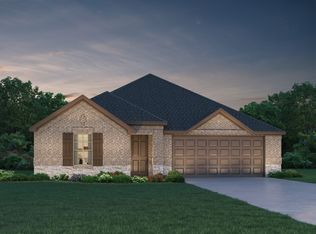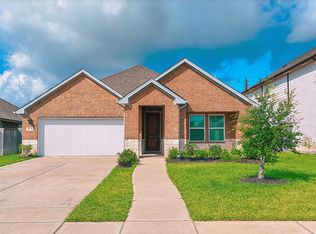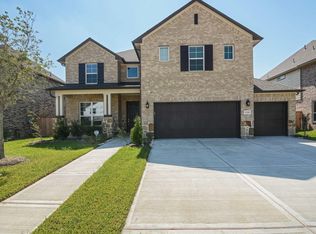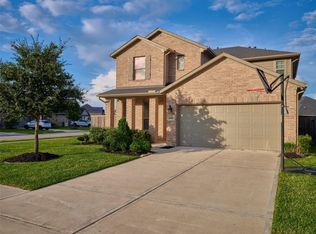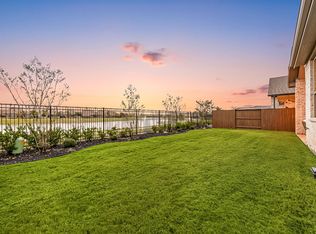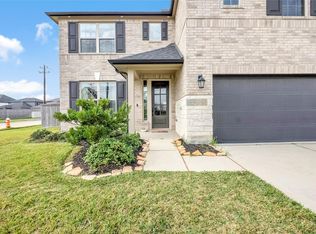WOW! This dramatic home with European flair is almost brand new! Popular Riverstone Ranch home is so light and bright and feature high ceilings! Pride of ownership shows and home is very lightly live in! Exciting floorplan features a gourmet island kitchen that opens to the large family room. The kitchen also features beautiful quartz countertops and tiled back splash. The informal dining room area spans the area between the kitchen and family room which makes this a perfect home for entertaining! High ceilings, oversized family room, office/library with french privacy doors and light and bright primary suite down aren't all - the home also boasts double sinks, separate shower and soaking tub and huge walk in closet! A large laundry room downstairs with plenty of storage and upstairs features a large gameroom with modern-looking staircase, 3 more bedrooms and private upstairs bath. Enjoy the covered patio and grand, oversized back yard!
For sale
Price cut: $6K (11/10)
$439,000
2806 Oakheath Crest Ct, Houston, TX 77089
4beds
2,762sqft
Est.:
Single Family Residence
Built in 2022
7,701.41 Square Feet Lot
$434,400 Zestimate®
$159/sqft
$71/mo HOA
What's special
High ceilingsTiled back splashLarge family roomInformal dining roomQuartz countertopsModern-looking staircaseCovered patio
- 43 days |
- 182 |
- 8 |
Zillow last checked: 8 hours ago
Listing updated: November 25, 2025 at 11:17am
Listed by:
Norman Frenk TREC #0429195 713-818-0829,
Better Homes and Gardens Real Estate Gary Greene - Bay Area
Source: HAR,MLS#: 71455604
Tour with a local agent
Facts & features
Interior
Bedrooms & bathrooms
- Bedrooms: 4
- Bathrooms: 3
- Full bathrooms: 2
- 1/2 bathrooms: 1
Rooms
- Room types: Family Room, Utility Room
Primary bathroom
- Features: Primary Bath: Double Sinks, Primary Bath: Separate Shower, Primary Bath: Soaking Tub, Secondary Bath(s): Double Sinks, Vanity Area
Kitchen
- Features: Breakfast Bar, Kitchen Island, Kitchen open to Family Room, Pantry, Walk-in Pantry
Heating
- Natural Gas
Cooling
- Ceiling Fan(s), Electric
Appliances
- Included: Disposal, Convection Oven, Electric Oven, Microwave, Gas Cooktop, Dishwasher
- Laundry: Electric Dryer Hookup, Washer Hookup
Features
- Formal Entry/Foyer, High Ceilings, En-Suite Bath, Primary Bed - 1st Floor, Walk-In Closet(s)
- Flooring: Carpet, Vinyl
- Windows: Insulated/Low-E windows, Window Coverings
- Has fireplace: No
Interior area
- Total structure area: 2,762
- Total interior livable area: 2,762 sqft
Property
Parking
- Total spaces: 2
- Parking features: Attached, Garage Door Opener, Double-Wide Driveway
- Attached garage spaces: 2
Features
- Stories: 2
- Patio & porch: Patio/Deck
- Exterior features: Back Green Space
Lot
- Size: 7,701.41 Square Feet
- Features: Cul-De-Sac, Subdivided, 0 Up To 1/4 Acre
Details
- Parcel number: 1452700010002
Construction
Type & style
- Home type: SingleFamily
- Architectural style: Traditional
- Property subtype: Single Family Residence
Materials
- Brick, Wood Siding
- Foundation: Slab
- Roof: Composition
Condition
- New construction: No
- Year built: 2022
Utilities & green energy
- Sewer: Public Sewer
- Water: Public
Green energy
- Energy efficient items: Thermostat, HVAC>13 SEER
Community & HOA
Community
- Subdivision: Riverstone Ranch
HOA
- Has HOA: Yes
- Amenities included: Park, Playground, Pool
- HOA fee: $850 annually
Location
- Region: Houston
Financial & listing details
- Price per square foot: $159/sqft
- Tax assessed value: $438,534
- Annual tax amount: $14,286
- Date on market: 11/10/2025
- Listing terms: Cash,Conventional,FHA,VA Loan
- Ownership: Full Ownership
- Road surface type: Concrete, Curbs
Estimated market value
$434,400
$413,000 - $456,000
$2,948/mo
Price history
Price history
| Date | Event | Price |
|---|---|---|
| 11/10/2025 | Price change | $439,000-1.3%$159/sqft |
Source: | ||
| 9/3/2025 | Price change | $445,000-3.2%$161/sqft |
Source: | ||
| 5/15/2025 | Price change | $459,500-1.8%$166/sqft |
Source: | ||
| 4/17/2025 | Price change | $468,000-3.5%$169/sqft |
Source: | ||
| 4/11/2025 | Listed for sale | $485,000+6.9%$176/sqft |
Source: | ||
Public tax history
Public tax history
| Year | Property taxes | Tax assessment |
|---|---|---|
| 2025 | -- | $438,534 +1.1% |
| 2024 | $3,311 +103% | $433,678 +81.2% |
| 2023 | $1,631 | $239,375 +380.7% |
Find assessor info on the county website
BuyAbility℠ payment
Est. payment
$2,937/mo
Principal & interest
$2127
Property taxes
$585
Other costs
$225
Climate risks
Neighborhood: Highland Glen
Nearby schools
GreatSchools rating
- 8/10South Belt Elementary SchoolGrades: PK-4Distance: 0.6 mi
- 6/10Thompson Intermediate SchoolGrades: 7-8Distance: 2.7 mi
- 5/10Dobie High SchoolGrades: 9-12Distance: 1.4 mi
Schools provided by the listing agent
- Elementary: South Belt Elementary School
- Middle: Melillo Middle School
- High: Dobie High School
Source: HAR. This data may not be complete. We recommend contacting the local school district to confirm school assignments for this home.
- Loading
- Loading
