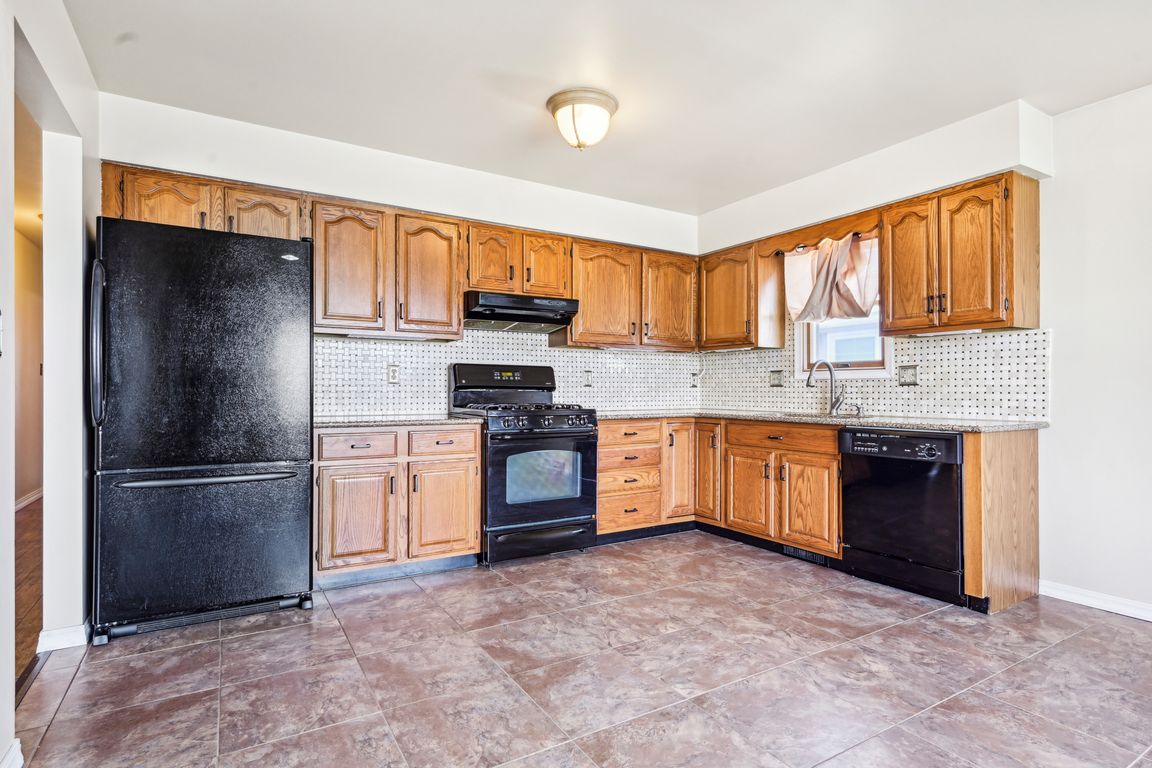
Active under contractPrice cut: $7.5K (7/6)
$385,000
3beds
2,660sqft
2806 Painted Leaf Dr, Crown Point, IN 46307
3beds
2,660sqft
Single family residence
Built in 1990
8,751 sqft
2 Garage spaces
$145 price/sqft
$225 annually HOA fee
What's special
Lake with water rights
Looking for a home on a lake? Then look no further! We have a very spacious and extremely well kept 4 bed 2 bath 2640 sqft home on a lake with water rights. The pride of ownership is evident throughout the home. Great location near local parks as well as local ...
- 128 days
- on Zillow |
- 578 |
- 18 |
Source: NIRA,MLS#: 819273
Travel times
Kitchen
Family Room
Dining Room
Zillow last checked: 7 hours ago
Listing updated: August 12, 2025 at 10:32am
Listed by:
Anthony Gutierrez,
Realty Executives Premier 219-462-2224,
David Jacinto,
Realty Executives Premier
Source: NIRA,MLS#: 819273
Facts & features
Interior
Bedrooms & bathrooms
- Bedrooms: 3
- Bathrooms: 2
- Full bathrooms: 2
Rooms
- Room types: Bedroom 2, Kitchen, Primary Bedroom, Living Room, Laundry, Family Room, Bedroom 4, Bedroom 3
Primary bedroom
- Area: 230.98
- Dimensions: 17.11 x 13.5
Bedroom 2
- Area: 120
- Dimensions: 12.0 x 10.0
Bedroom 3
- Area: 162
- Dimensions: 13.5 x 12.0
Bedroom 4
- Area: 326.4
- Dimensions: 27.2 x 12.0
Family room
- Area: 379
- Dimensions: 23.11 x 16.4
Kitchen
- Area: 225.45
- Dimensions: 16.7 x 13.5
Laundry
- Area: 113.92
- Dimensions: 12.8 x 8.9
Living room
- Area: 231.82
- Dimensions: 17.3 x 13.4
Heating
- Forced Air, Natural Gas
Appliances
- Included: Dishwasher, Refrigerator, Washer, Dryer
- Laundry: Gas Dryer Hookup, Washer Hookup, Sink, Laundry Room
Features
- Ceiling Fan(s), Recessed Lighting, Soaking Tub, Eat-in Kitchen
- Has basement: No
- Number of fireplaces: 1
- Fireplace features: Family Room, Gas, Lower Level
Interior area
- Total structure area: 2,660
- Total interior livable area: 2,660 sqft
- Finished area above ground: 1,400
Property
Parking
- Total spaces: 2
- Parking features: Garage Faces Front
- Garage spaces: 2
Features
- Levels: Bi-Level
- Patio & porch: Patio
- Exterior features: Fire Pit
- Has view: Yes
- View description: Pond
- Has water view: Yes
- Water view: Pond
- Waterfront features: Pond
Lot
- Size: 8,751.2 Square Feet
- Features: Back Yard, Other
Details
- Parcel number: 451123426013000036
Construction
Type & style
- Home type: SingleFamily
- Property subtype: Single Family Residence
Condition
- New construction: No
- Year built: 1990
Utilities & green energy
- Electric: 100 Amp Service
- Sewer: Public Sewer
- Water: Public
- Utilities for property: Cable Available
Community & HOA
Community
- Subdivision: Harvest Acres
HOA
- Has HOA: Yes
- Amenities included: None
- HOA fee: $225 annually
- HOA name: Harvest Acres POA HOA
Location
- Region: Crown Point
Financial & listing details
- Price per square foot: $145/sqft
- Tax assessed value: $339,800
- Annual tax amount: $3,066
- Date on market: 4/18/2025
- Listing agreement: Exclusive Right To Sell
- Listing terms: Cash,VA Loan,FHA,Conventional