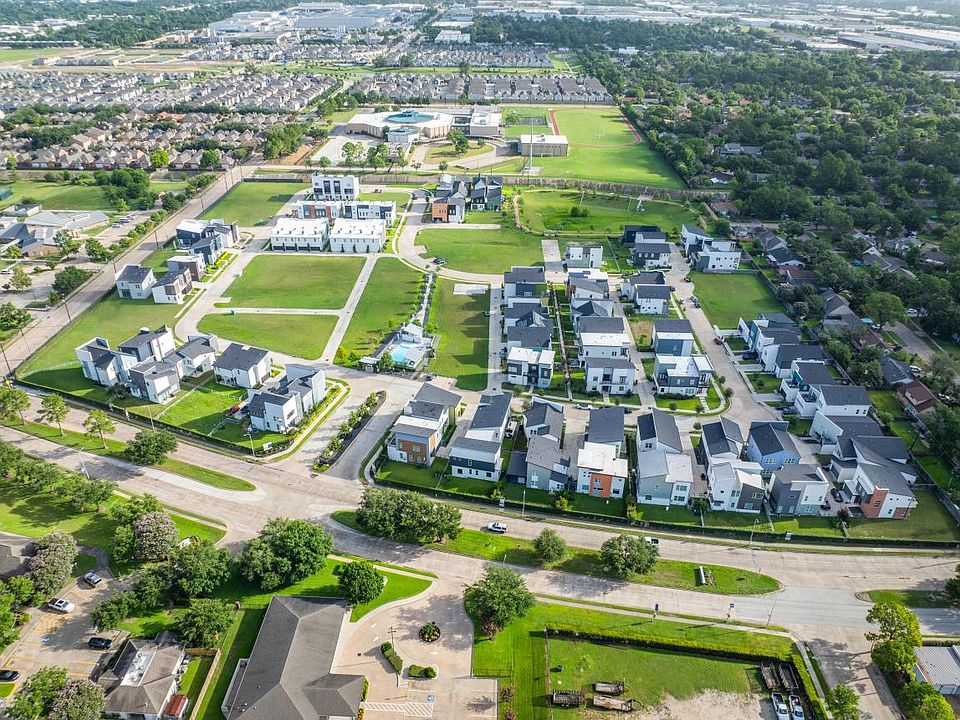Stunning FOUR BEDROOM Modern Contemporary Home w/ FIRST FLOOR LIVING and FIRST FLOOR BEDROOM/OFFICE - LOTS of Yard Space!! 4 bedroom/4 bathroom with spacious, private 5100 square foot lot & huge Primary Balcony with unobstructed views. Second Floor Primary bedroom and spa like primary bathroom invites an abundance of natural light, upgraded freestanding tub, & sitdown vanity. First floor living area boasts soaring 12-ft ceilings, wide plank wood floors, & a beautiful 12 foot X 10 foot Andersen stacked door that opens from your living room to a spacious covered patio. House is flooded w/ natural light. Stunning kitchen features SS Fisher Paykel appliances, prep-island, custom furniture grade soft close pull-out cabinets/drawers and luxe imperial white marble backsplash/quartz countertops.
New construction
$635,000
2806 Rosefield Dr, Houston, TX 77080
4beds
2,491sqft
Est.:
Single Family Residence
Built in 2025
5,148.79 Square Feet Lot
$622,900 Zestimate®
$255/sqft
$79/mo HOA
What's special
Abundance of natural lightWide plank wood floorsFirst floor livingSecond floor primary bedroomSpacious covered patioStunning kitchenSs fisher paykel appliances
- 40 days |
- 152 |
- 14 |
Zillow last checked: 7 hours ago
Listing updated: October 12, 2025 at 01:16pm
Listed by:
Emily Wang TREC #0505407 713-340-9010,
Intown Homes
Source: HAR,MLS#: 92244228
Travel times
Schedule tour
Facts & features
Interior
Bedrooms & bathrooms
- Bedrooms: 4
- Bathrooms: 4
- Full bathrooms: 4
Rooms
- Room types: Family Room, Utility Room
Primary bathroom
- Features: Full Secondary Bathroom Down, Primary Bath: Double Sinks, Primary Bath: Separate Shower, Primary Bath: Soaking Tub, Secondary Bath(s): Tub/Shower Combo
Kitchen
- Features: Breakfast Bar, Kitchen Island, Kitchen open to Family Room, Pantry, Pots/Pans Drawers, Soft Closing Cabinets, Soft Closing Drawers, Under Cabinet Lighting
Heating
- Natural Gas, Zoned
Cooling
- Ceiling Fan(s), Gas, Zoned
Appliances
- Included: ENERGY STAR Qualified Appliances, Water Heater, Disposal, Convection Oven, Electric Oven, Microwave, Gas Cooktop, Dishwasher
- Laundry: Electric Dryer Hookup, Gas Dryer Hookup, Washer Hookup
Features
- Balcony, High Ceilings, Prewired for Alarm System, Wired for Sound, 1 Bedroom Down - Not Primary BR, Primary Bed - 2nd Floor, Walk-In Closet(s)
- Flooring: Engineered Hardwood, Tile
- Doors: Insulated Doors
- Windows: Insulated/Low-E windows
Interior area
- Total structure area: 2,491
- Total interior livable area: 2,491 sqft
Property
Parking
- Total spaces: 2
- Parking features: Attached
- Attached garage spaces: 2
Features
- Stories: 2
- Exterior features: Side Yard, Sprinkler System
- Fencing: Back Yard,Full
Lot
- Size: 5,148.79 Square Feet
- Features: Back Yard, Subdivided, 0 Up To 1/4 Acre
Details
- Parcel number: 1329140120004
Construction
Type & style
- Home type: SingleFamily
- Architectural style: Contemporary
- Property subtype: Single Family Residence
Materials
- Batts Insulation, Blown-In Insulation, Cement Siding, Other
- Foundation: Slab
- Roof: Composition
Condition
- New construction: Yes
- Year built: 2025
Details
- Builder name: InTown Homes
Utilities & green energy
- Sewer: Public Sewer
- Water: Public
Green energy
- Green verification: Other Energy Report
- Energy efficient items: Attic Vents, Thermostat, Lighting, HVAC, HVAC>15 SEER, Exposure/Shade
Community & HOA
Community
- Security: Prewired for Alarm System
- Subdivision: Avondale
HOA
- Has HOA: Yes
- Amenities included: Dog Park, Park, Pool
- HOA fee: $950 annually
Location
- Region: Houston
Financial & listing details
- Price per square foot: $255/sqft
- Tax assessed value: $219,900
- Annual tax amount: $2,727
- Date on market: 9/7/2025
- Listing terms: Cash,Conventional,FHA,VA Loan
- Road surface type: Concrete, Curbs, Gutters
About the community
View community detailsSource: InTown Homes
