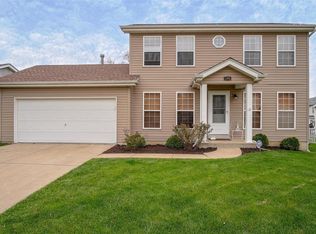MANY, MANY UPDATES!! This 4 bedroom home has a place for everyone and everything.Soooo....many improvements and freshly painted throughout.This home is so bright and charming that you won't want to leave.The large deck, gazebo,pool and level yard is the perfect place to entertain or just hang out and enjoy.Kitchen has absolutely beautiful newer cabinets,countertops,stainless appliances and just waiting for the next chef.With the breakfast room AND dining room,there's plenty of seating for that family holiday dinner.Master suite is very spacious with vaulted ceiling,2 closets and a luxurious bath.Enjoy that large jacuzzi tub without worrying about running out of hot water...this home comes with a Tankless Hot Water Hter.You'll also find 3 more good sized bedrooms.Like I said...plenty of space for everyone. In the lower level you'll be pleasantly surprised to find a room that's almost completely finished to make into whatever your heart desires.Showings begin Sunday at open house. 1-3pm
This property is off market, which means it's not currently listed for sale or rent on Zillow. This may be different from what's available on other websites or public sources.
